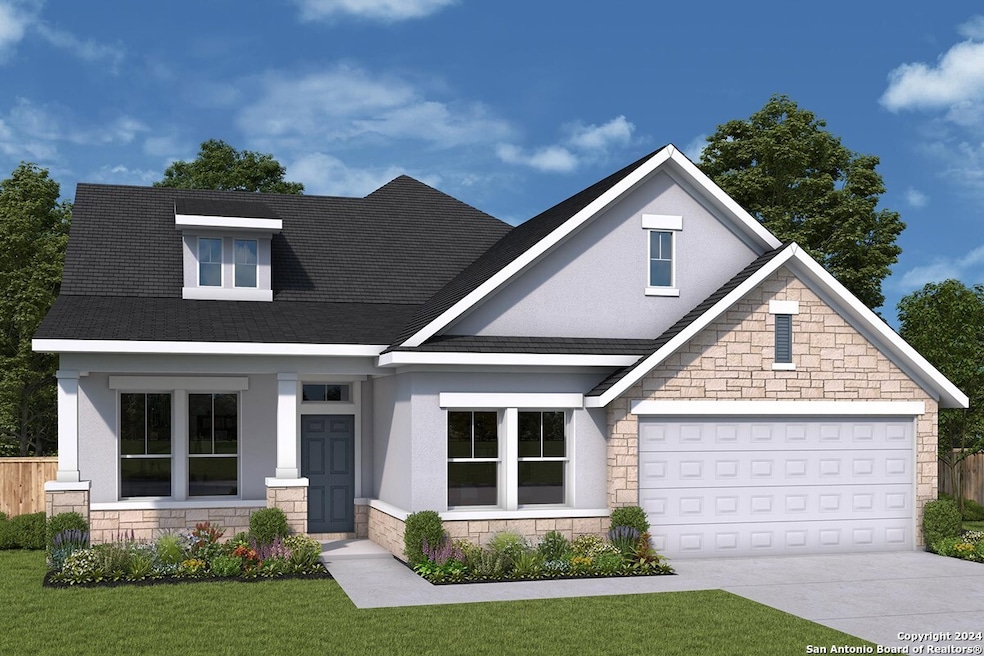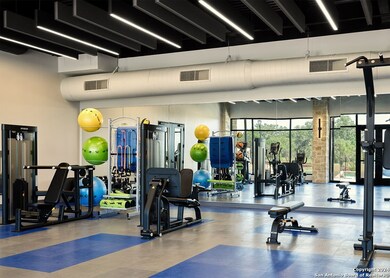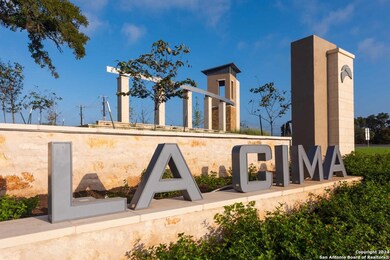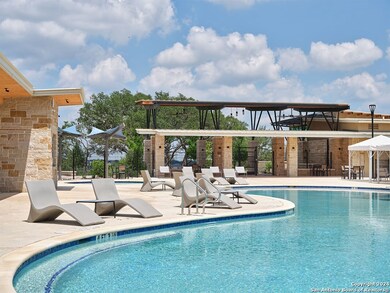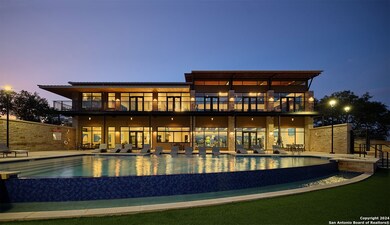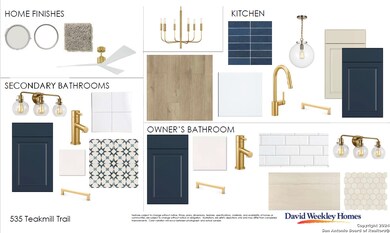
535 Teakmill Trail San Marcos, TX 78666
Estimated payment $3,711/month
Highlights
- New Construction
- Solid Surface Countertops
- Covered patio or porch
- Clubhouse
- Community Pool
- Walk-In Pantry
About This Home
This new Home in the beautiful Hill Country community of La Cima provides a glamorous space for social gatherings and can easily adapt to your family's lifestyle changes through the years. Delight in the attention to detail and top-quality craftsmanship of this new home in San Marcos, Texas. The welcoming kitchen features two-tone cabinets with gold accents, built-in gas cooktop, wall oven and microwave, and a large island that opens up to the family room with a gorgeous tray ceiling. The extended covered back patio offers the space and opportunity to host your guests outside with no rear neighbors and a view of the hill country! Wind down in the splendid Owner's Retreat that includes a luxurious bathroom with a spa-like Super Shower and ample walk-in closet space. Spare bedrooms boast sizable closets and room for personal flair while the three-car garage provides expansive storage opportunities. Craft an organized home office, inviting lounge or library in the enclosed sunlit study.
Home Details
Home Type
- Single Family
Est. Annual Taxes
- $11,844
Year Built
- Built in 2024 | New Construction
Lot Details
- 8,276 Sq Ft Lot
- Wrought Iron Fence
- Sprinkler System
HOA Fees
- $55 Monthly HOA Fees
Home Design
- Slab Foundation
- Foam Insulation
- Composition Roof
- Roof Vent Fans
- Radiant Barrier
- Stucco
Interior Spaces
- 2,229 Sq Ft Home
- Property has 1 Level
- Ceiling Fan
- Chandelier
- Double Pane Windows
- Low Emissivity Windows
- Permanent Attic Stairs
Kitchen
- Walk-In Pantry
- Built-In Self-Cleaning Oven
- Gas Cooktop
- Microwave
- Dishwasher
- Solid Surface Countertops
- Disposal
Flooring
- Carpet
- Ceramic Tile
- Vinyl
Bedrooms and Bathrooms
- 3 Bedrooms
- Walk-In Closet
Laundry
- Laundry on main level
- Washer Hookup
Home Security
- Carbon Monoxide Detectors
- Fire and Smoke Detector
Parking
- 3 Car Garage
- Garage Door Opener
Eco-Friendly Details
- ENERGY STAR Qualified Equipment
Outdoor Features
- Covered patio or porch
- Outdoor Gas Grill
Schools
- San Marcos High School
Utilities
- Central Heating and Cooling System
- SEER Rated 13-15 Air Conditioning Units
- Heating System Uses Natural Gas
- Programmable Thermostat
- Gas Water Heater
- Cable TV Available
Listing and Financial Details
- Legal Lot and Block 25 / E
Community Details
Overview
- $275 HOA Transfer Fee
- La Cima Master Community Association
- Built by David Weekley Homes
- La Cima Subdivision
- Mandatory home owners association
Amenities
- Community Barbecue Grill
- Clubhouse
Recreation
- Community Pool
- Park
- Trails
- Bike Trail
Map
Home Values in the Area
Average Home Value in this Area
Property History
| Date | Event | Price | Change | Sq Ft Price |
|---|---|---|---|---|
| 04/03/2025 04/03/25 | Pending | -- | -- | -- |
| 04/01/2025 04/01/25 | For Sale | $472,315 | 0.0% | $212 / Sq Ft |
| 03/21/2025 03/21/25 | Pending | -- | -- | -- |
| 11/08/2024 11/08/24 | Price Changed | $472,315 | -4.1% | $212 / Sq Ft |
| 09/26/2024 09/26/24 | Price Changed | $492,315 | -9.2% | $221 / Sq Ft |
| 09/11/2024 09/11/24 | Price Changed | $542,315 | 0.0% | $243 / Sq Ft |
| 09/11/2024 09/11/24 | For Sale | $542,315 | -4.5% | $243 / Sq Ft |
| 05/15/2024 05/15/24 | Pending | -- | -- | -- |
| 04/30/2024 04/30/24 | Price Changed | $567,775 | -2.6% | $255 / Sq Ft |
| 02/13/2024 02/13/24 | Price Changed | $582,775 | +0.9% | $261 / Sq Ft |
| 02/10/2024 02/10/24 | For Sale | $577,775 | -- | $259 / Sq Ft |
Similar Homes in San Marcos, TX
Source: San Antonio Board of REALTORS®
MLS Number: 1767533
- 845 Teakmill Trail
- 123 Puppy Dog Pass
- 123 Puppy Dog Pass
- 123 Puppy Dog Pass
- 123 Puppy Dog Pass
- 123 Puppy Dog Pass
- 123 Puppy Dog Pass
- 123 Puppy Dog Pass
- 123 Puppy Dog Pass
- 123 Puppy Dog Pass
- 1119 Rusty Blackhaw Trail
- 704 Teakmill Trail
- 932 Teakmill Trail
- 535 Teakmill Trail
- 213 Knockout Rose Dr
- 305 Missouri Primrose Ln
- 125 Horseherb Way
- 324 Puppy Dog Pass
- 130 Horseherb Way
- 308 Teakmill Trail
