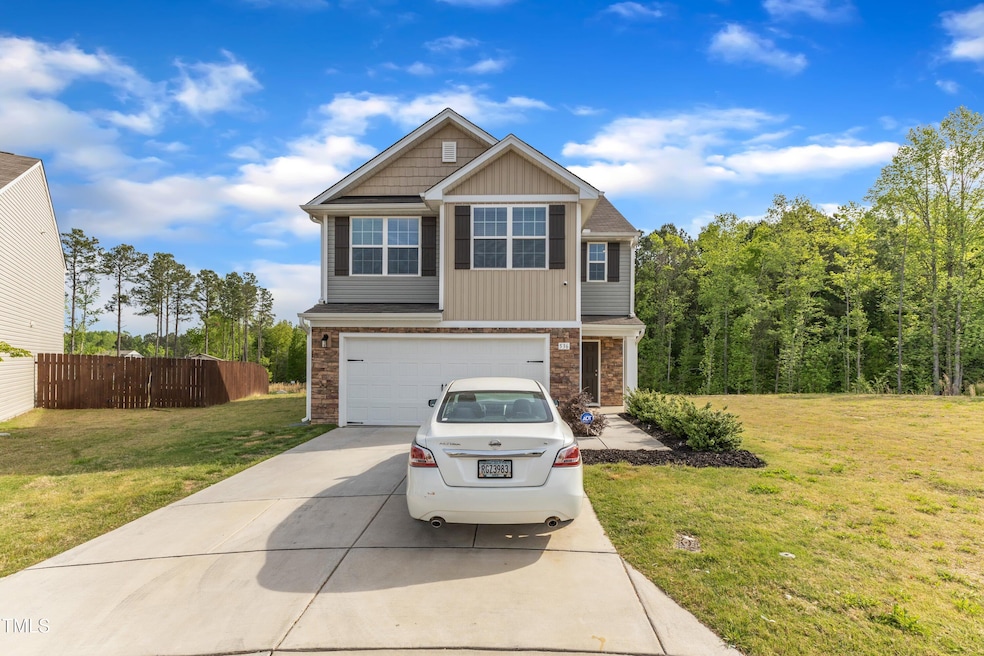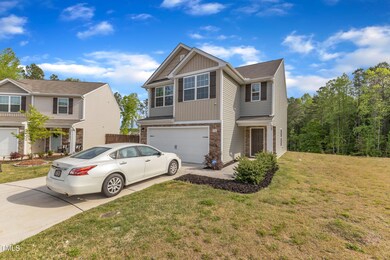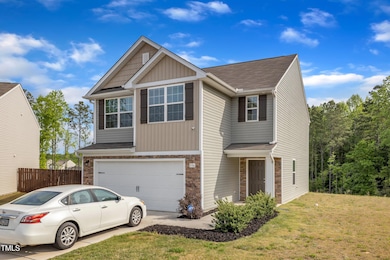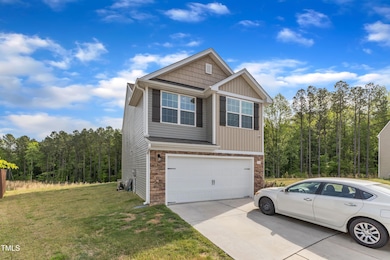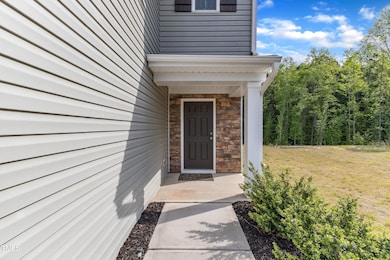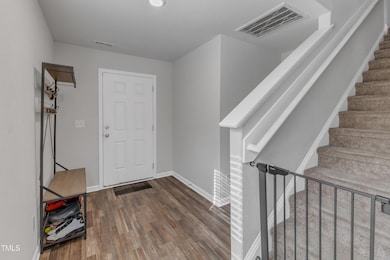
536 Gusty Ln Zebulon, NC 27597
Estimated payment $2,361/month
Highlights
- Open Floorplan
- Vaulted Ceiling
- Covered patio or porch
- Craftsman Architecture
- Granite Countertops
- Stainless Steel Appliances
About This Home
Welcome to this charming two-story home in the desirable Autumn Lakes subdivision! Featuring 3 bedrooms and 2.5 baths, this home offers an open floorplan that seamlessly connects the spacious living room to the dining area and kitchen. The kitchen is equipped with granite countertops, a breakfast bar, and stainless steel appliances—perfect for everyday living and entertaining. Upstairs, the primary bedroom boasts vaulted ceilings and large windows that fill the space with natural light. The ensuite bathroom includes a walk-in shower for a touch of luxury. Two additional bedrooms offer flexibility for guests, a home office, or hobbies. Enjoy a short commute to downtown Zebulon with easy access to local amenities!
Open House Schedule
-
Saturday, April 26, 202512:00 to 2:00 pm4/26/2025 12:00:00 PM +00:004/26/2025 2:00:00 PM +00:00Add to Calendar
Home Details
Home Type
- Single Family
Est. Annual Taxes
- $3,620
Year Built
- Built in 2022
Lot Details
- 8,276 Sq Ft Lot
- Cul-De-Sac
- Pie Shaped Lot
- Back Yard
HOA Fees
- $25 Monthly HOA Fees
Parking
- 2 Car Attached Garage
- Garage Door Opener
- 2 Open Parking Spaces
Home Design
- Craftsman Architecture
- Contemporary Architecture
- Traditional Architecture
- Slab Foundation
- Shingle Roof
- Vinyl Siding
- Stone Veneer
Interior Spaces
- 2,018 Sq Ft Home
- 2-Story Property
- Open Floorplan
- Smooth Ceilings
- Vaulted Ceiling
- Ceiling Fan
- Recessed Lighting
- Blinds
Kitchen
- Electric Oven
- Electric Range
- Ice Maker
- Dishwasher
- Stainless Steel Appliances
- Granite Countertops
- Disposal
Flooring
- Carpet
- Luxury Vinyl Tile
Bedrooms and Bathrooms
- 3 Bedrooms
- Dual Closets
- Walk-In Closet
- Separate Shower in Primary Bathroom
- Bathtub with Shower
Laundry
- Laundry Room
- Laundry on upper level
- Washer and Electric Dryer Hookup
Attic
- Pull Down Stairs to Attic
- Unfinished Attic
Outdoor Features
- Covered patio or porch
- Rain Gutters
Schools
- Zebulon Elementary And Middle School
- East Wake High School
Utilities
- Forced Air Heating and Cooling System
- Heat Pump System
- Electric Water Heater
Listing and Financial Details
- Assessor Parcel Number 2706.04-71-8803.000
Community Details
Overview
- Association fees include ground maintenance
- American Properties Assoc. Mgmt. Association, Phone Number (704) 800-6583
- Autumn Lakes Subdivision
Recreation
- Community Playground
Map
Home Values in the Area
Average Home Value in this Area
Tax History
| Year | Tax Paid | Tax Assessment Tax Assessment Total Assessment is a certain percentage of the fair market value that is determined by local assessors to be the total taxable value of land and additions on the property. | Land | Improvement |
|---|---|---|---|---|
| 2024 | $3,620 | $330,157 | $70,000 | $260,157 |
| 2023 | $2,788 | $224,662 | $58,000 | $166,662 |
| 2022 | $104 | $58,000 | $58,000 | $0 |
Property History
| Date | Event | Price | Change | Sq Ft Price |
|---|---|---|---|---|
| 04/24/2025 04/24/25 | For Sale | $365,000 | +6.1% | $181 / Sq Ft |
| 12/15/2023 12/15/23 | Off Market | $343,900 | -- | -- |
| 03/14/2023 03/14/23 | Sold | $343,900 | -0.6% | $180 / Sq Ft |
| 01/17/2023 01/17/23 | Pending | -- | -- | -- |
| 11/30/2022 11/30/22 | Price Changed | $345,900 | -5.5% | $181 / Sq Ft |
| 09/16/2022 09/16/22 | Price Changed | $365,900 | -2.7% | $191 / Sq Ft |
| 08/19/2022 08/19/22 | Price Changed | $375,900 | -0.3% | $196 / Sq Ft |
| 08/12/2022 08/12/22 | For Sale | $376,900 | -- | $197 / Sq Ft |
Deed History
| Date | Type | Sale Price | Title Company |
|---|---|---|---|
| Warranty Deed | $344,000 | -- |
Mortgage History
| Date | Status | Loan Amount | Loan Type |
|---|---|---|---|
| Open | $337,670 | FHA |
Similar Homes in Zebulon, NC
Source: Doorify MLS
MLS Number: 10091407
APN: 2706.04-71-8803-000
- 737 Crackling Ct
- 700 Cider Mill Way
- 737 Little Patch St
- 745 Little Patch St
- 4905 Hidden Pasture Way
- 608 Crackling Ct
- 35 Uptown Rd
- 704 Mirror Pond Dr
- 541 Henham Way
- 401 Barrington Run Blvd
- 433 Hallingsfield Way
- 444 Hallingsfield Way
- 605 Spellbrook Rd
- 609 Spellbrook Rd
- 436 Hallingsfield Way
- 401 Barrington Run Blvd
- 601 Spellbrook Rd
- 417 Hallingsfield Way
- 440 Hallingsfield Way
- 401 Barrington Run Blvd
