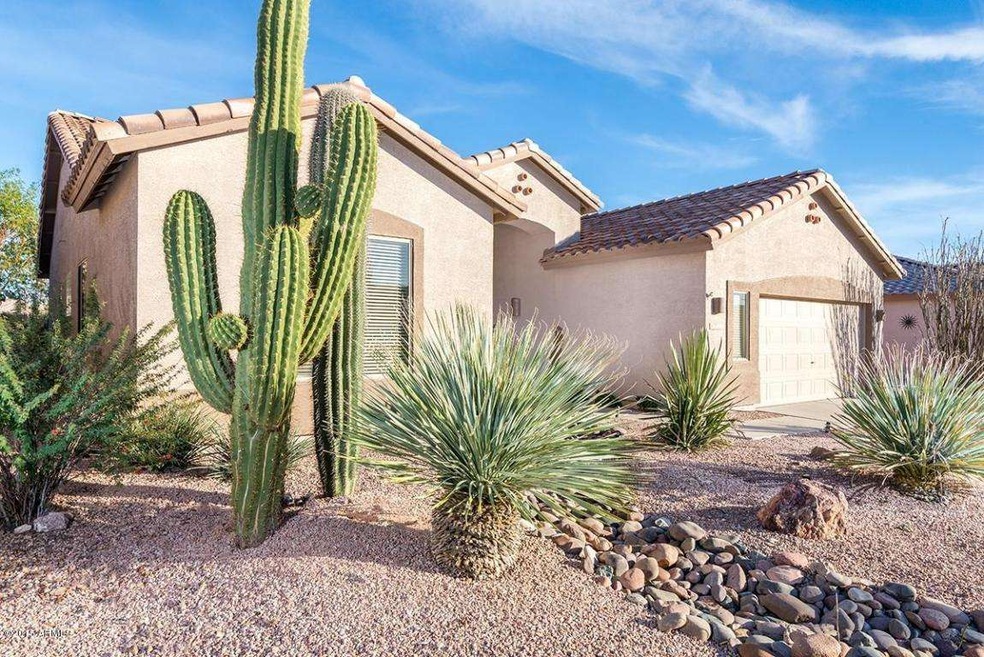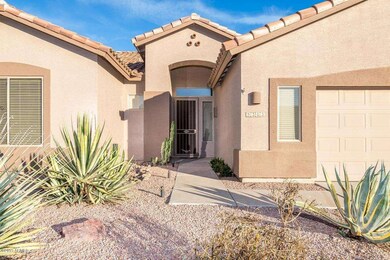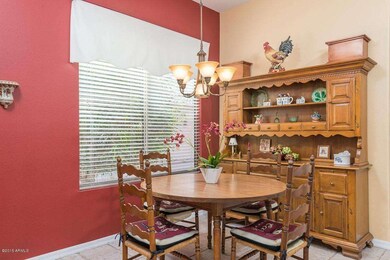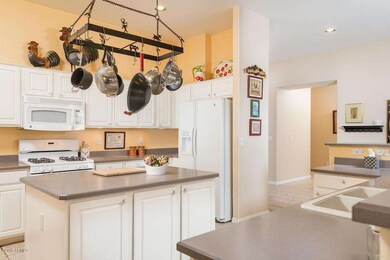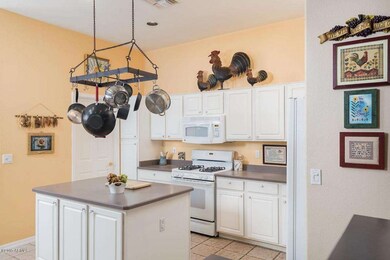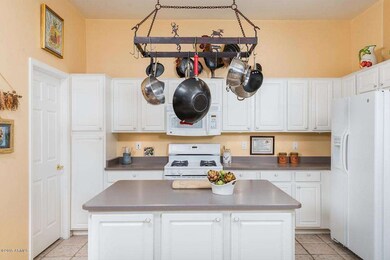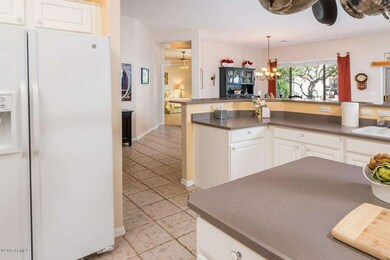5363 S Emerald Desert Dr Gold Canyon, AZ 85118
Highlights
- Golf Course Community
- Heated Spa
- Clubhouse
- Fitness Center
- Mountain View
- Outdoor Fireplace
About This Home
As of April 2017A MUST SEE TO BELIEVE!! Amazing home awaits your arrival. This beautiful home offers highly sought after Bradshaw model with the famous wall of windows! Large kitchen features upgraded cabinetry, newer appliances, under cabinet lighting, rollout shelving, center island, rolled beveled counters & breakfast bar all opening to the large great room! Dining & great room overlook the pristine private backyard. Wonderful split floor plan with large master retreat opening to the master bath with dual sinks,seperate tub/shower, glass block window & huge walk-in closet! Down the hall you will find two other bedrooms with BRAND new carpeting. This home offers newer flooring, STUNNING light fixtures and ceiling fans. The BACKYARD is intimate, private and beautifully designed.2 1/2 car garage too!
Home Details
Home Type
- Single Family
Est. Annual Taxes
- $2,581
Year Built
- Built in 1999
Lot Details
- 5,700 Sq Ft Lot
- Desert faces the front and back of the property
- Wrought Iron Fence
- Front and Back Yard Sprinklers
- Sprinklers on Timer
- Private Yard
HOA Fees
- $68 Monthly HOA Fees
Parking
- 2.5 Car Garage
- Garage Door Opener
Home Design
- Spanish Architecture
- Wood Frame Construction
- Tile Roof
- Block Exterior
- Stucco
Interior Spaces
- 2,025 Sq Ft Home
- 1-Story Property
- Ceiling height of 9 feet or more
- Ceiling Fan
- Fireplace
- Double Pane Windows
- Low Emissivity Windows
- Solar Screens
- Mountain Views
- Washer and Dryer Hookup
Kitchen
- Eat-In Kitchen
- Breakfast Bar
- Built-In Microwave
- Dishwasher
- Kitchen Island
Flooring
- Carpet
- Laminate
- Tile
Bedrooms and Bathrooms
- 3 Bedrooms
- Walk-In Closet
- Primary Bathroom is a Full Bathroom
- 2 Bathrooms
- Dual Vanity Sinks in Primary Bathroom
- Bathtub With Separate Shower Stall
Accessible Home Design
- Grab Bar In Bathroom
- Accessible Hallway
- No Interior Steps
Pool
- Heated Spa
- Heated Pool
Outdoor Features
- Covered patio or porch
- Outdoor Fireplace
- Built-In Barbecue
Schools
- Adult Elementary And Middle School
- Adult High School
Utilities
- Refrigerated Cooling System
- Heating System Uses Natural Gas
- Water Filtration System
- Water Softener
- High Speed Internet
- Cable TV Available
Listing and Financial Details
- Tax Lot 178
- Assessor Parcel Number 108-35-178
Community Details
Overview
- Rossmar & Graham Association, Phone Number (480) 551-4300
- Built by Shea
- Mountainbrook Village Subdivision, Bradshaw Floorplan
Amenities
- Clubhouse
- Theater or Screening Room
- Recreation Room
Recreation
- Golf Course Community
- Tennis Courts
- Fitness Center
- Heated Community Pool
- Community Spa
- Bike Trail
Map
Home Values in the Area
Average Home Value in this Area
Property History
| Date | Event | Price | Change | Sq Ft Price |
|---|---|---|---|---|
| 03/31/2025 03/31/25 | For Sale | $550,000 | 0.0% | $272 / Sq Ft |
| 03/12/2025 03/12/25 | Off Market | $550,000 | -- | -- |
| 02/09/2025 02/09/25 | Price Changed | $550,000 | -2.7% | $272 / Sq Ft |
| 01/15/2025 01/15/25 | For Sale | $565,000 | +114.8% | $279 / Sq Ft |
| 04/13/2017 04/13/17 | Sold | $263,000 | -1.7% | $130 / Sq Ft |
| 02/15/2017 02/15/17 | Pending | -- | -- | -- |
| 02/14/2017 02/14/17 | For Sale | $267,500 | +7.6% | $132 / Sq Ft |
| 04/03/2015 04/03/15 | Sold | $248,500 | 0.0% | $123 / Sq Ft |
| 02/20/2015 02/20/15 | For Sale | $248,500 | -- | $123 / Sq Ft |
Tax History
| Year | Tax Paid | Tax Assessment Tax Assessment Total Assessment is a certain percentage of the fair market value that is determined by local assessors to be the total taxable value of land and additions on the property. | Land | Improvement |
|---|---|---|---|---|
| 2025 | $3,175 | $40,826 | -- | -- |
| 2024 | $2,988 | $42,147 | -- | -- |
| 2023 | $3,126 | $36,275 | $8,100 | $28,175 |
| 2022 | $2,988 | $26,247 | $8,100 | $18,147 |
| 2021 | $3,077 | $25,158 | $0 | $0 |
| 2020 | $3,001 | $24,373 | $0 | $0 |
| 2019 | $2,942 | $22,155 | $0 | $0 |
| 2018 | $2,842 | $21,718 | $0 | $0 |
| 2017 | $2,794 | $22,141 | $0 | $0 |
| 2016 | $2,715 | $22,057 | $8,100 | $13,957 |
| 2014 | -- | $16,564 | $8,100 | $8,464 |
Mortgage History
| Date | Status | Loan Amount | Loan Type |
|---|---|---|---|
| Open | $68,000 | New Conventional | |
| Closed | $70,000 | New Conventional | |
| Previous Owner | $198,800 | New Conventional | |
| Previous Owner | $145,000 | New Conventional | |
| Previous Owner | $25,000 | New Conventional |
Deed History
| Date | Type | Sale Price | Title Company |
|---|---|---|---|
| Interfamily Deed Transfer | -- | None Available | |
| Warranty Deed | $263,000 | First American Title Ins Co | |
| Warranty Deed | $248,500 | First American Title | |
| Special Warranty Deed | -- | None Available | |
| Warranty Deed | $365,000 | Fidelity National Title Agen | |
| Warranty Deed | $167,332 | First American Title |
Source: Arizona Regional Multiple Listing Service (ARMLS)
MLS Number: 5239657
APN: 108-35-178
- 5289 S Red Yucca Ln
- 5553 S Marble Dr
- 7782 E Wildcat Dr
- 5452 S Pyrite Cir
- 4943 S Las Mananitas Trail
- 7943 E Aloe Cir
- 5812 S Staghorn Cholla Ct
- 7227 E Texas Ebony Dr
- 7380 E Canyon Wren Dr
- 8096 E Lavender Dr
- 7143 E Canyon Wren Dr
- 7195 E Canyon Wren Dr
- 7361 E Rugged Ironwood Rd
- 6752 E Las Mananitas Dr
- 7082 E Palo Brea Dr
- 7179 E Palo Brea Dr
- 4658 S Rufino Ln
- 6658 E San Cristobal Way
- 6965 E Hacienda la Noria Ln
- 5552 S Feather Bush Ct
