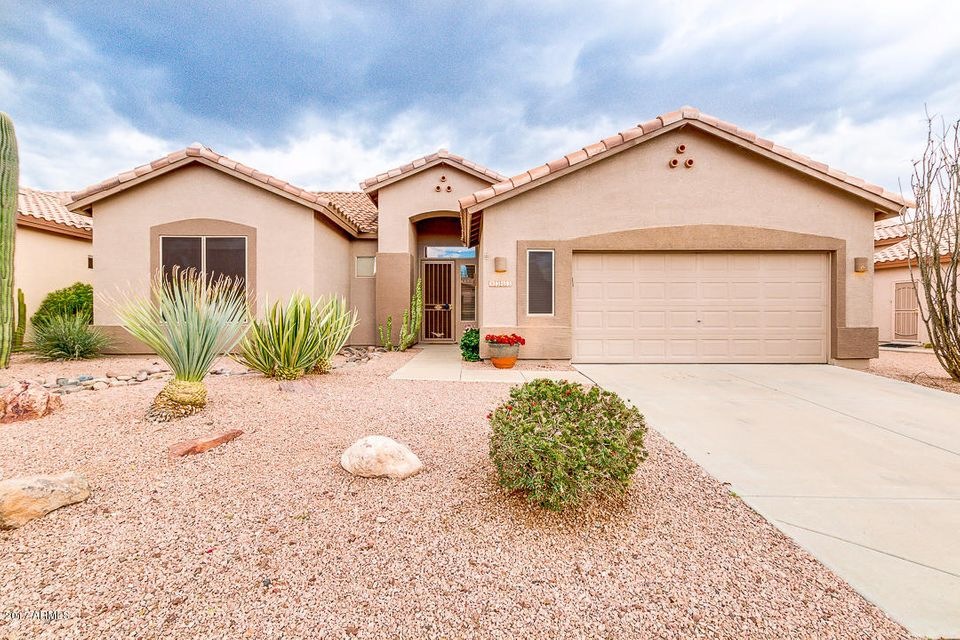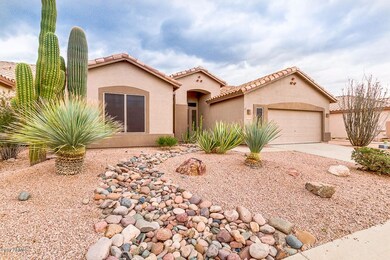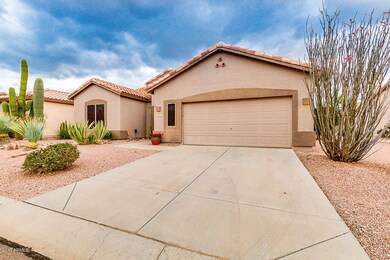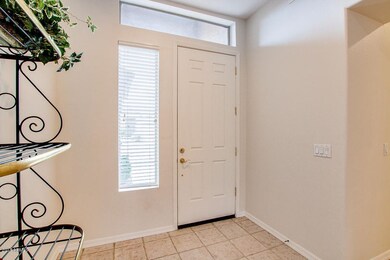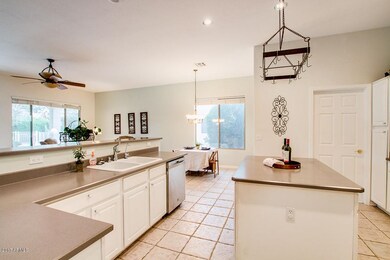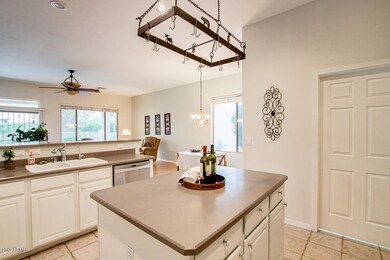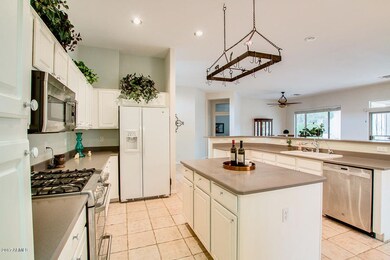
5363 S Emerald Desert Dr Gold Canyon, AZ 85118
Highlights
- Golf Course Community
- Heated Spa
- Clubhouse
- Fitness Center
- Mountain View
- Tennis Courts
About This Home
As of April 2017MOUNTAINBROOK IS AN ACTIVE ADULT COMMUNITY. ENTERTAIN ALL YOUR NEW FRIENDS IN IS FABULOUS 3 BEDROOMS,2 BATHS BRADSHAW MODEL WITH OPEN GREATROOM & SPACIOUS KITCHEN, UPGRADED CABINETS W/ROLL-OUTS,NEWER GE STAINLESS STEEL APPLIANCES,ISLAND, BEVELED EDGE & BULL NOSE COUNTERS,LOTS OF SITTING @ BREAKFAST BAR. MASTER SUITE HAS LARGE BATH W/DOUBLE SINKS, GLASS BLOCK, SEPARATE SOAKING TUB & WALK-IN SHOWER W/BENCH & GRAB BARS.GUEST BATH HAS WALK-IN SHOWER W/BENCH.OTHER UPGRADES INCLUDE ~ WOOD LAMINATE W/FLOOR OUTLETS IN GREATROOM, WOOD BLINDS THRU-OUT, UPGRADED LIGHTING FIXTURES, EXTENDED 2.5 CAR GARAGE W/BUILT-IN CABINETS & UTILITY SINK.EXTENDED PATIO W/BUILT-IN BBQ & SITTING AREA OFFERS WONDERFUL PRIVACY TO ENJOY THE VIEWS!2 HEATED COMMUNITY POOLS,SPA,GOLF,TENNIS,PICKLE BALL,DANCES,EVENTS& CLUBS.
Home Details
Home Type
- Single Family
Est. Annual Taxes
- $2,660
Year Built
- Built in 1999
Lot Details
- 5,700 Sq Ft Lot
- Desert faces the front and back of the property
HOA Fees
- $74 Monthly HOA Fees
Parking
- 2.5 Car Garage
- Garage Door Opener
Home Design
- Wood Frame Construction
- Tile Roof
- Stucco
Interior Spaces
- 2,026 Sq Ft Home
- 1-Story Property
- Ceiling height of 9 feet or more
- Ceiling Fan
- Double Pane Windows
- Mountain Views
- Laundry in unit
Kitchen
- Breakfast Bar
- Built-In Microwave
- Dishwasher
- Kitchen Island
Flooring
- Carpet
- Laminate
- Tile
Bedrooms and Bathrooms
- 3 Bedrooms
- Walk-In Closet
- Primary Bathroom is a Full Bathroom
- 2 Bathrooms
- Dual Vanity Sinks in Primary Bathroom
- Bathtub With Separate Shower Stall
Accessible Home Design
- Accessible Hallway
Pool
- Heated Spa
- Heated Pool
Outdoor Features
- Covered patio or porch
- Built-In Barbecue
Schools
- Adult Elementary And Middle School
- Adult High School
Utilities
- Refrigerated Cooling System
- Heating System Uses Natural Gas
- High Speed Internet
- Cable TV Available
Listing and Financial Details
- Tax Lot 178
- Assessor Parcel Number 108-35-178
Community Details
Overview
- First Service Res Association, Phone Number (480) 983-5555
- Built by Shea
- Mountainbrook Subdivision, Bradshaw Floorplan
Amenities
- Clubhouse
- Recreation Room
Recreation
- Golf Course Community
- Tennis Courts
- Fitness Center
- Heated Community Pool
- Community Spa
- Bike Trail
Map
Home Values in the Area
Average Home Value in this Area
Property History
| Date | Event | Price | Change | Sq Ft Price |
|---|---|---|---|---|
| 03/31/2025 03/31/25 | For Sale | $550,000 | 0.0% | $272 / Sq Ft |
| 03/12/2025 03/12/25 | Off Market | $550,000 | -- | -- |
| 02/09/2025 02/09/25 | Price Changed | $550,000 | -2.7% | $272 / Sq Ft |
| 01/15/2025 01/15/25 | For Sale | $565,000 | +114.8% | $279 / Sq Ft |
| 04/13/2017 04/13/17 | Sold | $263,000 | -1.7% | $130 / Sq Ft |
| 02/15/2017 02/15/17 | Pending | -- | -- | -- |
| 02/14/2017 02/14/17 | For Sale | $267,500 | +7.6% | $132 / Sq Ft |
| 04/03/2015 04/03/15 | Sold | $248,500 | 0.0% | $123 / Sq Ft |
| 02/20/2015 02/20/15 | For Sale | $248,500 | -- | $123 / Sq Ft |
Tax History
| Year | Tax Paid | Tax Assessment Tax Assessment Total Assessment is a certain percentage of the fair market value that is determined by local assessors to be the total taxable value of land and additions on the property. | Land | Improvement |
|---|---|---|---|---|
| 2025 | $3,175 | $40,826 | -- | -- |
| 2024 | $2,988 | $42,147 | -- | -- |
| 2023 | $3,126 | $36,275 | $8,100 | $28,175 |
| 2022 | $2,988 | $26,247 | $8,100 | $18,147 |
| 2021 | $3,077 | $25,158 | $0 | $0 |
| 2020 | $3,001 | $24,373 | $0 | $0 |
| 2019 | $2,942 | $22,155 | $0 | $0 |
| 2018 | $2,842 | $21,718 | $0 | $0 |
| 2017 | $2,794 | $22,141 | $0 | $0 |
| 2016 | $2,715 | $22,057 | $8,100 | $13,957 |
| 2014 | -- | $16,564 | $8,100 | $8,464 |
Mortgage History
| Date | Status | Loan Amount | Loan Type |
|---|---|---|---|
| Open | $68,000 | New Conventional | |
| Closed | $70,000 | New Conventional | |
| Previous Owner | $198,800 | New Conventional | |
| Previous Owner | $145,000 | New Conventional | |
| Previous Owner | $25,000 | New Conventional |
Deed History
| Date | Type | Sale Price | Title Company |
|---|---|---|---|
| Interfamily Deed Transfer | -- | None Available | |
| Warranty Deed | $263,000 | First American Title Ins Co | |
| Warranty Deed | $248,500 | First American Title | |
| Special Warranty Deed | -- | None Available | |
| Warranty Deed | $365,000 | Fidelity National Title Agen | |
| Warranty Deed | $167,332 | First American Title |
Similar Home in Gold Canyon, AZ
Source: Arizona Regional Multiple Listing Service (ARMLS)
MLS Number: 5561447
APN: 108-35-178
- 5363 S Emerald Desert Dr
- 5289 S Red Yucca Ln
- 7782 E Wildcat Dr
- 5553 S Marble Dr
- 5452 S Pyrite Cir
- 7943 E Aloe Cir
- 4943 S Las Mananitas Trail
- 8096 E Lavender Dr
- 5812 S Staghorn Cholla Ct
- 7227 E Texas Ebony Dr
- 7380 E Canyon Wren Dr
- 7143 E Canyon Wren Dr
- 7361 E Rugged Ironwood Rd
- 7195 E Canyon Wren Dr
- 7082 E Palo Brea Dr
- 6752 E Las Mananitas Dr
- 7179 E Palo Brea Dr
- 5552 S Feather Bush Ct
- 4658 S Rufino Ln
- 5795 S Pinnacle Dr
