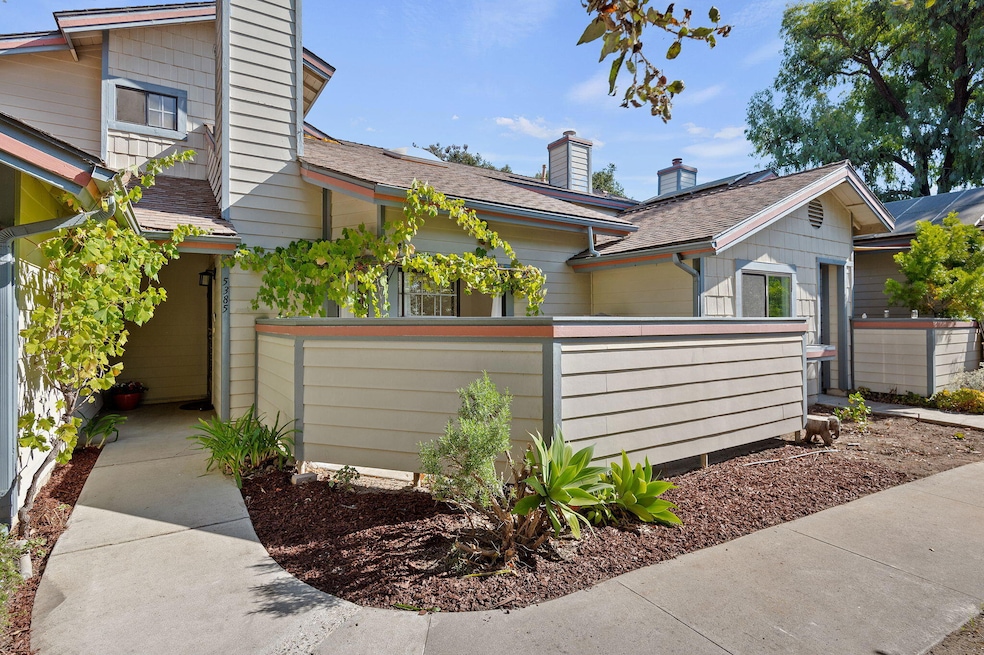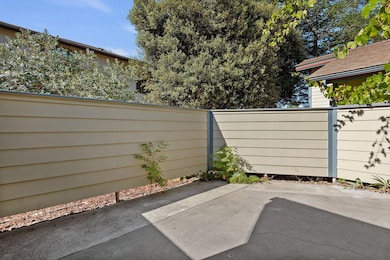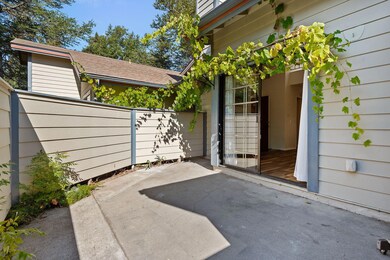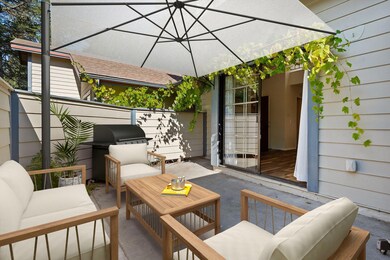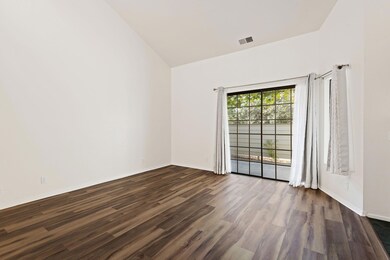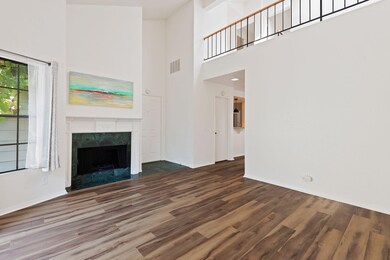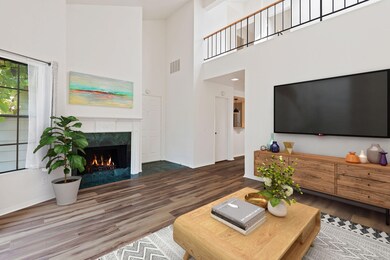
5385 Traci Dr Santa Barbara, CA 93111
East Goleta Valley NeighborhoodHighlights
- Outdoor Pool
- View of Trees or Woods
- Property is near a park
- Kellogg Elementary School Rated A
- Updated Kitchen
- Wooded Lot
About This Home
As of November 2024Surrounded by specimen trees & a well-maintained landscape, this peaceful home is bright and airy w sun-filled rooms, vaulted ceilings and a cozy stone fireplace. Wide plank luxury Hickory toned flooring adds a touch of elegance. LR & DR open to private patios, great for indoor-outdoor living. Open kitchen offers Stainless Steel appliances, granite counters, pantry & breakfast bar. The main bdrm has vaulted ceilings & an attached full bath. Bdrm two also has vaulted ceilings & easy access to hall bath. Attached one-car garage is finished & includes storage space along with newer washer/dryer. The community offers wonderful amenities such as a swimming pool, tennis court, swings, and a BBQ area, making it a beautiful place for relaxing. Close to shopping, parks & walking trails. HOA fee 620
Lease fee 182
Townhouse Details
Home Type
- Townhome
Est. Annual Taxes
- $8,353
Year Built
- Built in 1984
Lot Details
- Back Yard Fenced
- Wooded Lot
- Land Lease of $182
- Property is in excellent condition
HOA Fees
- $620 Monthly HOA Fees
Parking
- 1 Car Direct Access Garage
- Guest Parking
- 1 Open Parking Space
Property Views
- Woods
- Park or Greenbelt
Home Design
- Slab Foundation
- Composition Roof
- Wood Siding
Interior Spaces
- 1,284 Sq Ft Home
- 2-Story Property
- Cathedral Ceiling
- Skylights
- Gas Fireplace
- Living Room with Fireplace
- Dining Area
Kitchen
- Updated Kitchen
- Breakfast Bar
- Stove
- Microwave
- Dishwasher
- Disposal
Flooring
- Carpet
- Laminate
Bedrooms and Bathrooms
- 2 Bedrooms
Laundry
- Laundry in Garage
- Dryer
- Washer
Home Security
Outdoor Features
- Outdoor Pool
Location
- Property is near a park
- Property is near public transit
- Property near a hospital
- Property is near schools
- Property is near shops
- Property is near a bus stop
Schools
- Kellogg Elementary School
- Gol Valley Middle School
- Dos Pueblos High School
Utilities
- Forced Air Heating System
- Vented Exhaust Fan
- Underground Utilities
- Sewer Stub Out
- Cable TV Available
Listing and Financial Details
- Assessor Parcel Number 696-400-400
- Seller Considering Concessions
Community Details
Overview
- Association fees include prop mgmt, comm area maint
- 48 Buildings
- 48 Units
- Sunrise Village Community
- Greenbelt
Recreation
- Tennis Courts
- Community Playground
- Community Pool
Pet Policy
- Pets Allowed
Additional Features
- Restaurant
- Fire and Smoke Detector
Map
Home Values in the Area
Average Home Value in this Area
Property History
| Date | Event | Price | Change | Sq Ft Price |
|---|---|---|---|---|
| 11/19/2024 11/19/24 | Sold | $940,000 | -0.9% | $732 / Sq Ft |
| 10/03/2024 10/03/24 | Pending | -- | -- | -- |
| 09/24/2024 09/24/24 | Price Changed | $949,000 | -5.0% | $739 / Sq Ft |
| 09/06/2024 09/06/24 | For Sale | $999,000 | +48.0% | $778 / Sq Ft |
| 08/26/2019 08/26/19 | Sold | $675,000 | -2.2% | $526 / Sq Ft |
| 08/05/2019 08/05/19 | Pending | -- | -- | -- |
| 06/12/2019 06/12/19 | For Sale | $690,000 | -- | $537 / Sq Ft |
Tax History
| Year | Tax Paid | Tax Assessment Tax Assessment Total Assessment is a certain percentage of the fair market value that is determined by local assessors to be the total taxable value of land and additions on the property. | Land | Improvement |
|---|---|---|---|---|
| 2023 | $8,353 | $731,618 | $365,809 | $365,809 |
| 2022 | $8,088 | $717,274 | $358,637 | $358,637 |
| 2021 | $7,958 | $703,210 | $351,605 | $351,605 |
| 2020 | $7,754 | $696,000 | $348,000 | $348,000 |
| 2019 | $6,583 | $590,000 | $297,000 | $293,000 |
| 2018 | $6,443 | $578,000 | $291,000 | $287,000 |
| 2017 | $6,156 | $550,000 | $277,000 | $273,000 |
| 2016 | $5,821 | $524,000 | $264,000 | $260,000 |
| 2015 | $5,581 | $499,000 | $251,000 | $248,000 |
| 2014 | -- | $489,000 | $246,000 | $243,000 |
Mortgage History
| Date | Status | Loan Amount | Loan Type |
|---|---|---|---|
| Open | $705,000 | New Conventional | |
| Closed | $705,000 | New Conventional | |
| Previous Owner | $160,500 | Stand Alone Refi Refinance Of Original Loan | |
| Previous Owner | $160,000 | Purchase Money Mortgage |
Deed History
| Date | Type | Sale Price | Title Company |
|---|---|---|---|
| Grant Deed | $940,000 | Wfg National Title | |
| Grant Deed | $940,000 | Wfg National Title | |
| Grant Deed | $675,000 | First American Title | |
| Interfamily Deed Transfer | -- | -- | |
| Interfamily Deed Transfer | -- | First American Title Company | |
| Interfamily Deed Transfer | -- | America Title Co | |
| Interfamily Deed Transfer | -- | -- | |
| Trustee Deed | $150,000 | Fidelity National Title |
Similar Home in Santa Barbara, CA
Source: Santa Barbara Multiple Listing Service
MLS Number: 24-2946
APN: 069-640-004
- 5441 Tree Farm Ln
- 5459 Tree Farm Ln
- 5328 Traci Dr
- 711 Avenida Pequena
- 5310 Orchard Park Ln
- 341 Santa Rosalia Way
- 719 Camino Cascada
- 3756 Foothill Estate (Private Lane)
- 5622 York Place Unit 1
- 5134 Cathedral Oaks Rd
- 5114 La Ramada Dr
- 1055 Colleen Way
- 1040 May Ct
- 33 Dearborn Place Unit 48
- 33 Dearborn Place Unit 37
- 5057 Via Alba
- 172 Kingston Ave Unit D
- 279 Aspen Way
- 5518 Armitos Ave Unit 88
- 1143 N Patterson Ave
