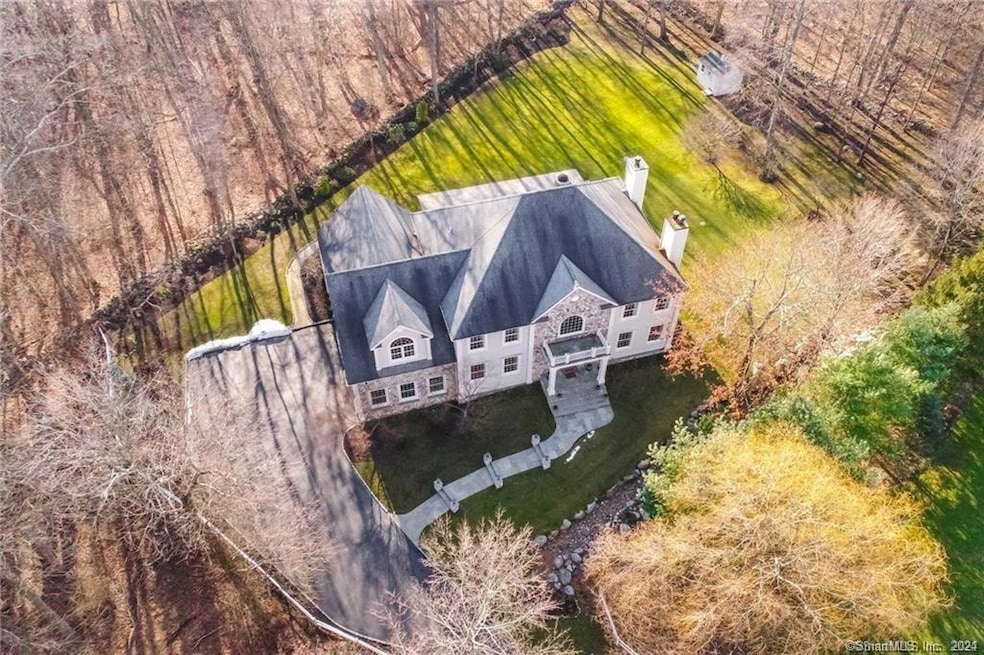
54 Bud Ln Stamford, CT 06903
North Stamford NeighborhoodHighlights
- Sub-Zero Refrigerator
- 2 Fireplaces
- French Doors
- Colonial Architecture
- Patio
- Property is near shops
About This Home
As of May 2024With an elegant entry foyer this Center Hall Colonial has an open floor plan combining a true sense of traditional grandeur with a versatile layout. The generous living room with fireplace and formal Dining room both embody style and grace. The gourmet eat-in kitchen with a large center island flows easily to the adjacent Family room and back yard. Detailed molding, wainscoting, high ceilings, hardwood floors and numerous French doors add to the home's stylish casual elegance. The first-floor bedroom is great for in-laws, au pair suite or home office. 1.53 park-like acres, a 3-car garage and oversized blue stone patio with built-in grill and refrigerator, make this home simple for entertaining. Set on a cul-de-sac just minutes from shops & Merritt Parkway helps provide a gracious comfortable and convenient home.
Home Details
Home Type
- Single Family
Est. Annual Taxes
- $29,599
Year Built
- Built in 2001
Lot Details
- 1.53 Acre Lot
- Property is zoned RA1
Home Design
- Colonial Architecture
- Concrete Foundation
- Asphalt Shingled Roof
- Wood Siding
- Concrete Siding
- Stone Siding
Interior Spaces
- 2 Fireplaces
- French Doors
- Basement Fills Entire Space Under The House
- Laundry on main level
Kitchen
- Built-In Oven
- Cooktop
- Microwave
- Sub-Zero Refrigerator
- Dishwasher
- Wine Cooler
Bedrooms and Bathrooms
- 5 Bedrooms
Parking
- 3 Car Garage
- Private Driveway
Outdoor Features
- Patio
- Exterior Lighting
- Outdoor Grill
Location
- Property is near shops
- Property is near a golf course
Schools
- Northeast Elementary School
- Turn Of River Middle School
- Westhill High School
Utilities
- Central Air
- Air Source Heat Pump
- Heating System Uses Oil
- Heating System Uses Oil Above Ground
- Private Company Owned Well
- Oil Water Heater
Listing and Financial Details
- Assessor Parcel Number 349018
Map
Home Values in the Area
Average Home Value in this Area
Property History
| Date | Event | Price | Change | Sq Ft Price |
|---|---|---|---|---|
| 05/28/2024 05/28/24 | Sold | $1,731,000 | -7.4% | $212 / Sq Ft |
| 05/23/2024 05/23/24 | Pending | -- | -- | -- |
| 02/16/2024 02/16/24 | Price Changed | $1,870,000 | -4.1% | $229 / Sq Ft |
| 01/26/2024 01/26/24 | Price Changed | $1,950,000 | -2.3% | $239 / Sq Ft |
| 12/02/2023 12/02/23 | For Sale | $1,995,000 | 0.0% | $245 / Sq Ft |
| 12/13/2018 12/13/18 | Rented | $10,000 | +11.1% | -- |
| 11/21/2018 11/21/18 | Under Contract | -- | -- | -- |
| 09/21/2018 09/21/18 | For Rent | $9,000 | 0.0% | -- |
| 09/20/2018 09/20/18 | Off Market | $9,000 | -- | -- |
| 06/17/2018 06/17/18 | For Rent | $9,000 | +8.4% | -- |
| 04/30/2012 04/30/12 | Rented | $8,300 | -5.7% | -- |
| 03/31/2012 03/31/12 | Under Contract | -- | -- | -- |
| 03/01/2012 03/01/12 | For Rent | $8,800 | -- | -- |
Tax History
| Year | Tax Paid | Tax Assessment Tax Assessment Total Assessment is a certain percentage of the fair market value that is determined by local assessors to be the total taxable value of land and additions on the property. | Land | Improvement |
|---|---|---|---|---|
| 2024 | $27,542 | $1,210,090 | $281,080 | $929,010 |
| 2023 | $29,599 | $1,210,090 | $281,080 | $929,010 |
| 2022 | $26,361 | $1,001,160 | $216,530 | $784,630 |
| 2021 | $26,000 | $1,001,160 | $216,530 | $784,630 |
| 2020 | $25,359 | $1,001,160 | $216,530 | $784,630 |
| 2019 | $25,359 | $1,001,160 | $216,530 | $784,630 |
| 2018 | $24,478 | $1,001,160 | $216,530 | $784,630 |
| 2017 | $27,411 | $1,019,390 | $211,020 | $808,370 |
| 2016 | $25,301 | $1,019,390 | $211,020 | $808,370 |
| 2015 | $24,608 | $1,019,390 | $211,020 | $808,370 |
| 2014 | $23,762 | $1,019,390 | $211,020 | $808,370 |
Mortgage History
| Date | Status | Loan Amount | Loan Type |
|---|---|---|---|
| Open | $753,000 | Stand Alone Refi Refinance Of Original Loan | |
| Closed | $755,928 | Purchase Money Mortgage | |
| Previous Owner | $1,012,500 | Stand Alone Refi Refinance Of Original Loan | |
| Previous Owner | $1,676,560 | No Value Available |
Deed History
| Date | Type | Sale Price | Title Company |
|---|---|---|---|
| Warranty Deed | $1,731,000 | None Available | |
| Warranty Deed | $1,731,000 | None Available | |
| Quit Claim Deed | -- | -- | |
| Warranty Deed | $2,100,000 | -- | |
| Warranty Deed | $1,650,000 | -- | |
| Warranty Deed | $220,000 | -- | |
| Quit Claim Deed | -- | -- | |
| Warranty Deed | $2,100,000 | -- | |
| Warranty Deed | $1,650,000 | -- |
Similar Homes in Stamford, CT
Source: SmartMLS
MLS Number: 170609821
APN: STAM-000004-000000-002070
- 75 Brookdale Dr
- 75 Campbell Dr
- 94 Campbell Dr
- 134 Eagle Dr
- 190 Gary Rd
- 5 Lakeside Dr
- 77 Redmont Rd
- 55 Redmont Rd
- 321 Chestnut Hill Rd
- 235 W Haviland Ln
- 16 Perna Ln
- 81 Blackwood Ln
- 13 Opper Rd
- 36 Hampton Ln
- 1273 High Ridge Rd
- 40 Hoyclo Rd
- 1824 Newfield Ave
- 218 Four Brooks Rd
- 7 Davenport Ridge Ln
- 15 Quaker Ridge Rd
