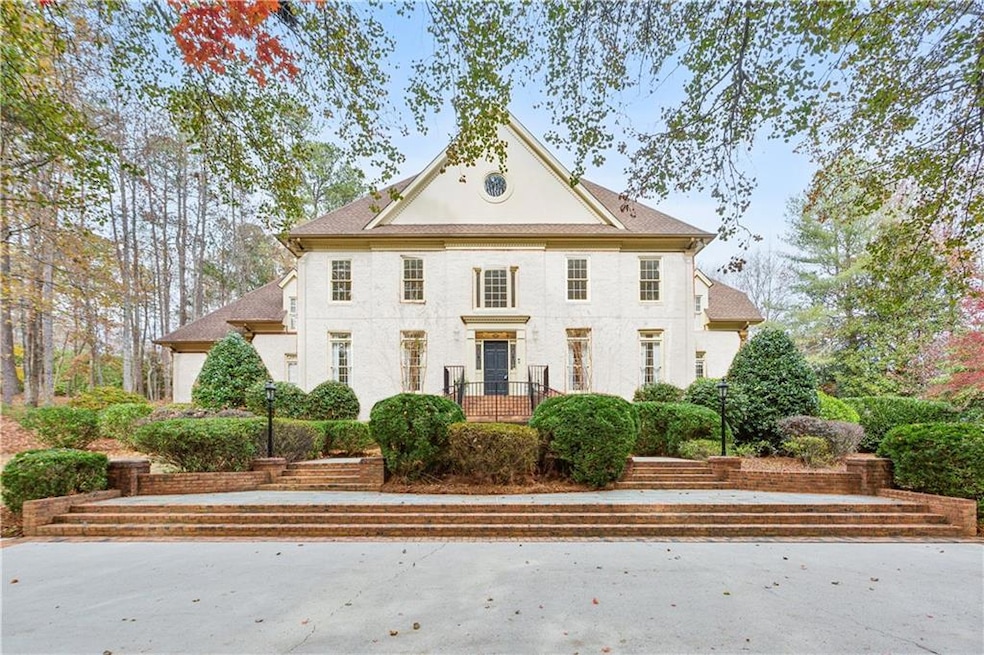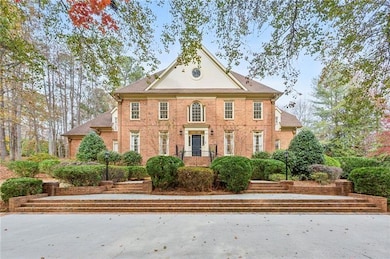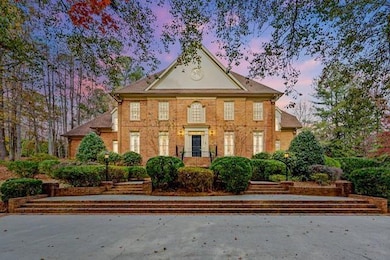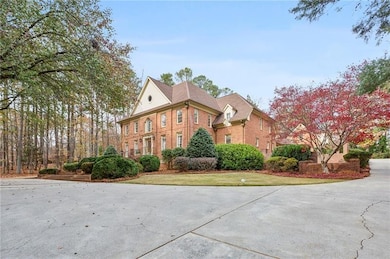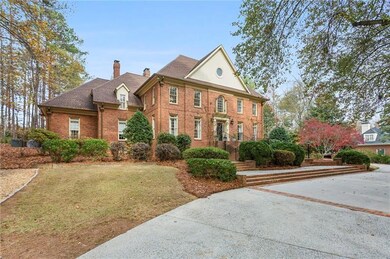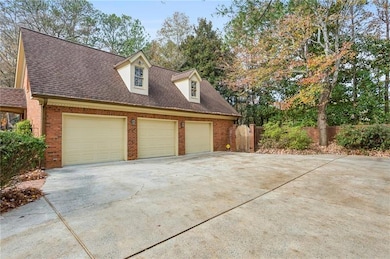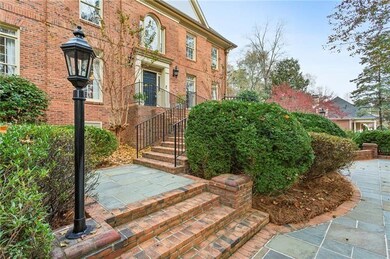Don't miss this rare opportunity to own a masterpiece in historic downtown Marietta, set on 1.6 level acres! Enjoy the
convenience of walking to Marietta Square, home to vibrant restaurants and exciting events! Exceptional estate is also
near Kennesaw Mountain with its miles of scenic hiking trails, Kennestone Hospital and medical facilities, and top
rated West Side Elem, Marietta City Schools, prestigious private institutions The Walker School and Mount Saran
Christian. Impressive brick estate features circular drive, 3 car side entry garage with covered walkway, primary
suite on main, fireside and panelled library/office, banquet dining room, and stunning 2 story great room with
beautiful paneling and custom cabinetry by Krough Built. 2 powder rooms on main for convenience, expansive chefs
kitchen with large island flows into breakfast room, great room, and sunroom with soaring ceilings and walls of
windows. Upstairs, 4 oversized guest suites with tile baths and plentiful closets. The finished, daylight terrace
level includes an inviting wood sauna, wine room, billiards room, full bath and family room. Additional space could be
another bedroom or media room. Charming architectural detail enhance the elegance of this home including an English
boxwood garden, bluestone and brick patio, mature landscaping beautifies the yard. There is ample room for pool and
pool house if desired. Thoughtfully designed by the homes one owner, this home has timeless character and presents an
incredible chance to personalize and create your unmatched property in the hottest selling part of Marietta. A
residence of this size and caliber could not be duplicated in today's market- make it your own now! Everyone's
favorite home in Marietta is waiting for you!

