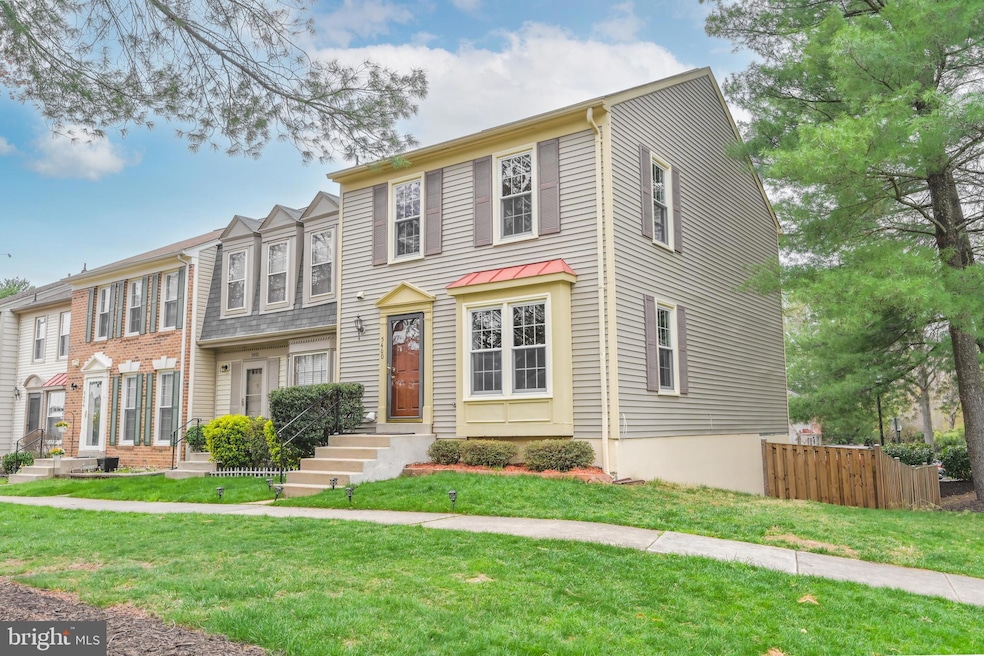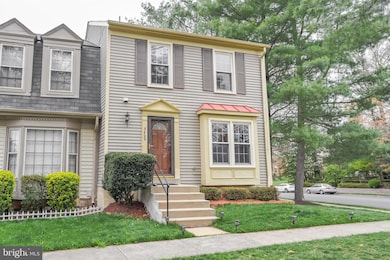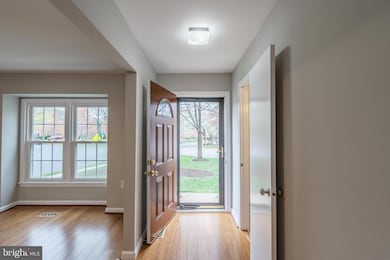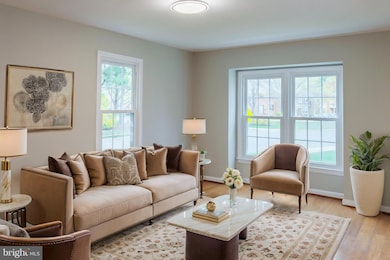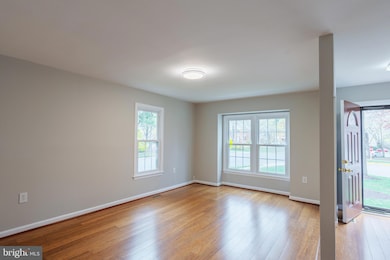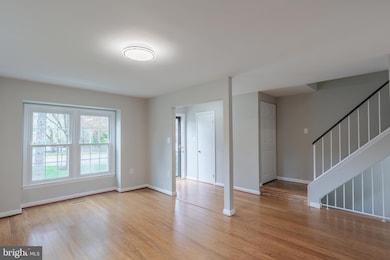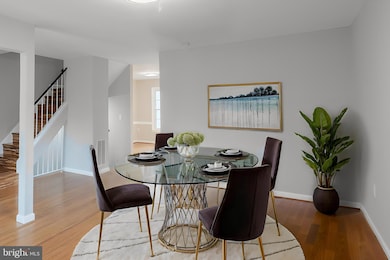
5400 New London Park Dr Fairfax, VA 22032
Estimated payment $4,092/month
Highlights
- Open Floorplan
- Colonial Architecture
- Recreation Room
- Bonnie Brae Elementary School Rated A-
- Deck
- Wood Flooring
About This Home
Tucked into the sought-after Colony Park community, this end-unit Coventry model enjoys a premier location and is beautifully sited on a unique lot that offers an expansive side and rear yard—perfect for outdoor enjoyment. Thoughtfully updated and freshly painted, the home welcomes you with a warm, open main-level floor plan featuring gleaming hardwood-style flooring throughout. The foyer opens to a formal living room adorned with a boxed bay window and an upgraded side window, available exclusively in end-unit models. An elegant dining room flows seamlessly into the living room, while a cozy family room nook opens to a refreshed kitchen. The kitchen features white-painted cabinetry, marble-style quartz countertops with gray veining, natural stone backsplash, and a suite of new stainless steel LG appliances. The hardwood staircase, with a freshly painted black railing, leads to the upper level. The primary suite offers new wide-plank white oak hardwood-style flooring, and an en-suite bath with floor-to-ceiling tile & accent listello detailing in the shower. Two additional bedrooms also feature new flooring, light fixtures, and doors, while the updated hall bath showcases a granite-topped vanity and beautifully tiled tub/shower combo. On the walk-out lower level, a spacious recreation room offers ample natural light, a wood-burning fireplace with brick surround, and direct access to the rear patio. A full lower-level bath and generous storage/laundry space add convenience and functionality. The fully fenced rear yard, with a newly stained wood platform deck and extended stone patio, is ideal for entertaining. Residents enjoy access to exceptional community amenities, including an outdoor pool, tennis & basketball courts, playground, and expansive green spaces. With ample guest parking and a prime location just moments from the Burke Centre Virginia Railway Express (VRE), bus stops, multiple shopping centers, Target, and Walmart, this home offers the perfect balance of serenity, style, and everyday convenience.
Townhouse Details
Home Type
- Townhome
Est. Annual Taxes
- $6,534
Year Built
- Built in 1986
Lot Details
- 2,304 Sq Ft Lot
- Backs To Open Common Area
- East Facing Home
- Property is Fully Fenced
- Wood Fence
- Back, Front, and Side Yard
HOA Fees
- $142 Monthly HOA Fees
Home Design
- Colonial Architecture
- Slab Foundation
- Vinyl Siding
- Concrete Perimeter Foundation
Interior Spaces
- Property has 3 Levels
- Open Floorplan
- Recessed Lighting
- Wood Burning Fireplace
- Fireplace With Glass Doors
- Brick Fireplace
- Bay Window
- French Doors
- Entrance Foyer
- Family Room
- Living Room
- Formal Dining Room
- Den
- Recreation Room
- Wood Flooring
Kitchen
- Breakfast Area or Nook
- Electric Oven or Range
- Range Hood
- Dishwasher
- Upgraded Countertops
- Disposal
Bedrooms and Bathrooms
- 3 Bedrooms
- En-Suite Primary Bedroom
- En-Suite Bathroom
- Bathtub with Shower
- Walk-in Shower
Laundry
- Laundry Room
- Laundry on lower level
- Dryer
- Washer
Finished Basement
- Walk-Out Basement
- Interior and Exterior Basement Entry
Home Security
Parking
- 1 Open Parking Space
- 1 Parking Space
- Parking Lot
- 1 Assigned Parking Space
- Unassigned Parking
Outdoor Features
- Deck
- Patio
Schools
- Bonnie Brae Elementary School
- Robinson Secondary Middle School
- Robinson Secondary High School
Utilities
- Central Air
- Heat Pump System
- Electric Water Heater
Listing and Financial Details
- Tax Lot 318
- Assessor Parcel Number 0772 19 0318
Community Details
Overview
- Association fees include common area maintenance, reserve funds, road maintenance, trash, pool(s)
- Colony Park Community Association
- Colony Park Subdivision, Coventry Floorplan
- Property Manager
Recreation
- Tennis Courts
- Community Basketball Court
- Community Playground
- Community Pool
Pet Policy
- Pets Allowed
Security
- Fire and Smoke Detector
Map
Home Values in the Area
Average Home Value in this Area
Tax History
| Year | Tax Paid | Tax Assessment Tax Assessment Total Assessment is a certain percentage of the fair market value that is determined by local assessors to be the total taxable value of land and additions on the property. | Land | Improvement |
|---|---|---|---|---|
| 2024 | $5,957 | $514,230 | $170,000 | $344,230 |
| 2023 | $5,641 | $499,870 | $165,000 | $334,870 |
| 2022 | $5,264 | $460,350 | $145,000 | $315,350 |
| 2021 | $5,251 | $447,430 | $140,000 | $307,430 |
| 2020 | $4,686 | $395,910 | $120,000 | $275,910 |
| 2019 | $4,663 | $394,000 | $120,000 | $274,000 |
| 2018 | $4,440 | $386,120 | $115,000 | $271,120 |
| 2017 | $4,268 | $367,620 | $105,000 | $262,620 |
| 2016 | $4,134 | $356,860 | $97,000 | $259,860 |
| 2015 | $3,856 | $345,560 | $92,000 | $253,560 |
| 2014 | $3,764 | $338,050 | $87,000 | $251,050 |
Property History
| Date | Event | Price | Change | Sq Ft Price |
|---|---|---|---|---|
| 04/10/2025 04/10/25 | For Sale | $610,000 | +74.3% | $341 / Sq Ft |
| 05/20/2013 05/20/13 | Sold | $350,000 | 0.0% | $272 / Sq Ft |
| 04/22/2013 04/22/13 | Pending | -- | -- | -- |
| 04/19/2013 04/19/13 | For Sale | $350,000 | 0.0% | $272 / Sq Ft |
| 04/19/2013 04/19/13 | Off Market | $350,000 | -- | -- |
Deed History
| Date | Type | Sale Price | Title Company |
|---|---|---|---|
| Warranty Deed | $350,000 | -- | |
| Deed | $317,400 | -- | |
| Deed | $185,000 | -- |
Mortgage History
| Date | Status | Loan Amount | Loan Type |
|---|---|---|---|
| Open | $264,000 | New Conventional | |
| Closed | $315,000 | New Conventional | |
| Previous Owner | $50,000 | Credit Line Revolving | |
| Previous Owner | $226,832 | New Conventional | |
| Previous Owner | $248,000 | New Conventional | |
| Previous Owner | $148,000 | No Value Available |
Similar Homes in Fairfax, VA
Source: Bright MLS
MLS Number: VAFX2231478
APN: 0772-19-0318
- 10388 Hampshire Green Ave
- 5506 Inverness Woods Ct
- 10212 Grovewood Way
- 10414 Pearl St
- 5408 Kennington Place
- 5364 Laura Belle Ln
- 5340 Jennifer Dr
- 5250 Ridge Ct
- 5569 James Young Way
- 10316 Collingham Dr
- 10326 Collingham Dr
- 5610 Summer Oak Way
- 5223 Tooley Ct
- 5214 Gainsborough Dr
- 5212 Gainsborough Dr
- 10320 Rein Commons Ct Unit 3H
- 10350 Luria Commons Ct Unit 1A
- 10350 Luria Commons Ct Unit 3 H
- 10320 Luria Commons Ct Unit 1 A
- 5810 Cove Landing Rd Unit 304
