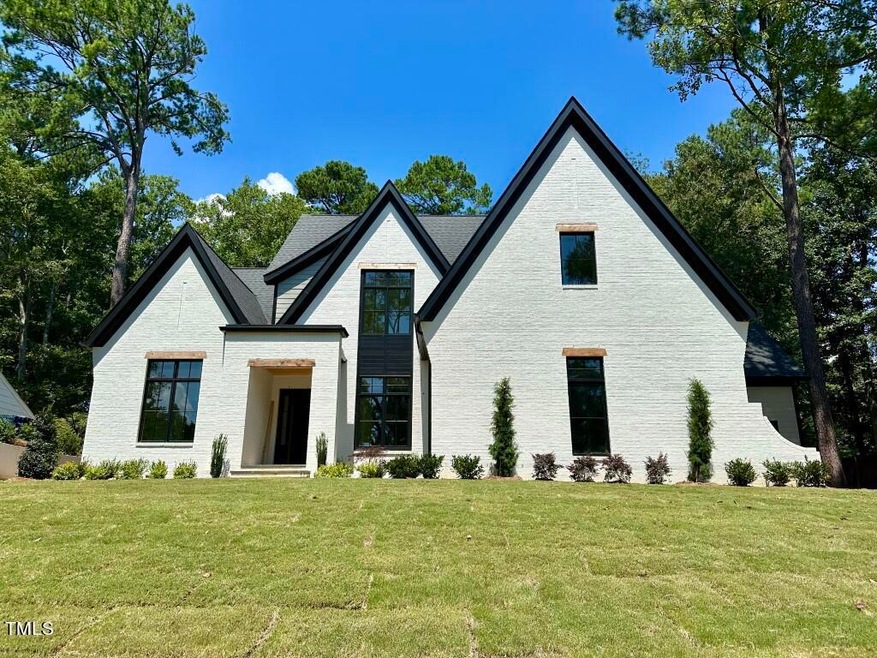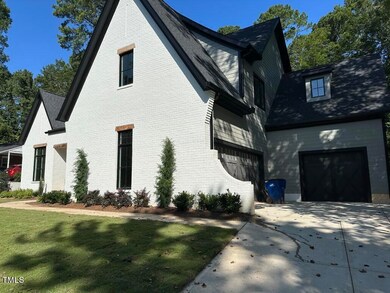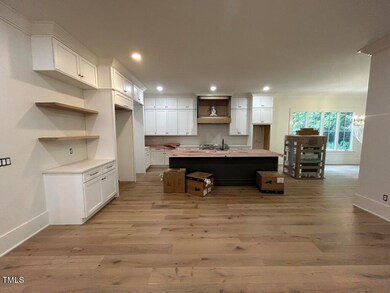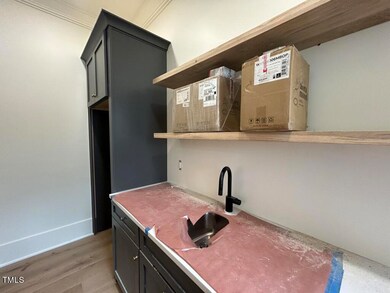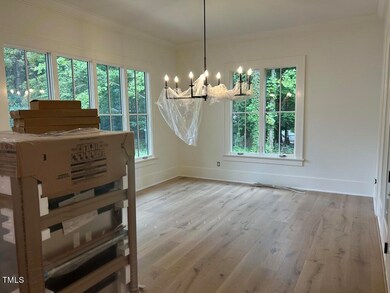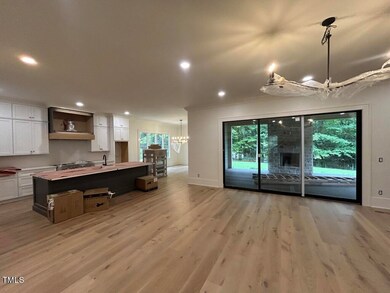
5401 N Hills Dr Raleigh, NC 27612
North Hills NeighborhoodHighlights
- New Construction
- Craftsman Architecture
- Cathedral Ceiling
- Open Floorplan
- Family Room with Fireplace
- Wood Flooring
About This Home
As of October 20242024 PARADE OF HOMES ENTRY! Custom Built by VR Custom Homes in Coveted North Hills Estates in the Heart of North Hills! Upgraded Trim & Lighting Selections Throughout! Main Level Primary Suite, Guest Retreat & Private Study! 3 Car Garage! Wide Plank Hardwoods Throughout the Main Living Areas! The Gourmet Kitchen offers an Oversized Quartz Island w/Barstool Seating, Quartz Backsplash, Black Dome Pendant Lights, Custom Painted Cabinets to Ceiling & Jennair Stainless Steel Appliance Package Incl Gas Range, Double Wall Oven, Built in Fridge & Vent Hood with Custom Trim Surround & a Huge Scullery! Primary Suite offers Hardwoods & Designer Chandelier! Luxurious Primary Bath features Custom Dual Vanity w/Quartz Countertop & Backsplash, Vanity Sconce Lighting, Zero Entry Tile Surround Shower with Bench & Retractable Sprayer, Freestanding Tub & a Spacious Walk in Closet w/His & Her Sides! Family Room with a Flowing Layout offers Stacked Stone Fireplace w/Flanking Base Cabinets & Floating Shelves, Designer Chandelier & Large Sliders to Screened Porch with a Stacked Stone Fireplace! 2nd Floor Gameroom, Theater Room with Wet Bar & Spacious Secondary Bedrooms!
Last Buyer's Agent
Non Member
Non Member Office
Home Details
Home Type
- Single Family
Est. Annual Taxes
- $11,933
Year Built
- Built in 2024 | New Construction
Lot Details
- 0.4 Acre Lot
- Cleared Lot
- Landscaped with Trees
- Back and Front Yard
- Property is zoned R-4
Parking
- 3 Car Attached Garage
- Front Facing Garage
- Side Facing Garage
- Private Driveway
- 2 Open Parking Spaces
Home Design
- Craftsman Architecture
- Traditional Architecture
- Brick Exterior Construction
- Block Foundation
- Frame Construction
- Shingle Roof
- Architectural Shingle Roof
Interior Spaces
- 4,330 Sq Ft Home
- 2-Story Property
- Open Floorplan
- Built-In Features
- Bookcases
- Bar
- Crown Molding
- Smooth Ceilings
- Cathedral Ceiling
- Ceiling Fan
- Recessed Lighting
- Chandelier
- Gas Log Fireplace
- Sliding Doors
- Entrance Foyer
- Family Room with Fireplace
- 2 Fireplaces
- Breakfast Room
- Combination Kitchen and Dining Room
- Home Office
- Game Room
- Screened Porch
- Neighborhood Views
- Fire and Smoke Detector
Kitchen
- Eat-In Kitchen
- Breakfast Bar
- Built-In Electric Oven
- Built-In Oven
- Built-In Gas Range
- Range Hood
- Microwave
- Ice Maker
- Dishwasher
- Stainless Steel Appliances
- Quartz Countertops
- Disposal
Flooring
- Wood
- Carpet
- Tile
Bedrooms and Bathrooms
- 5 Bedrooms
- Primary Bedroom on Main
- Walk-In Closet
- In-Law or Guest Suite
- Private Water Closet
- Separate Shower in Primary Bathroom
- Bathtub with Shower
- Walk-in Shower
Laundry
- Laundry Room
- Laundry on main level
- Sink Near Laundry
- Washer and Electric Dryer Hookup
Eco-Friendly Details
- Energy-Efficient Appliances
- Energy-Efficient Thermostat
Outdoor Features
- Outdoor Fireplace
- Rain Gutters
Schools
- Brooks Elementary School
- Carroll Middle School
- Sanderson High School
Utilities
- Forced Air Zoned Heating and Cooling System
- Heating System Uses Natural Gas
- Heat Pump System
- Tankless Water Heater
- High Speed Internet
- Cable TV Available
Community Details
- No Home Owners Association
- Built by VR Custom Homes
- North Hills Estates Subdivision, Custom Floorplan
Listing and Financial Details
- Assessor Parcel Number 1706045849
Map
Home Values in the Area
Average Home Value in this Area
Property History
| Date | Event | Price | Change | Sq Ft Price |
|---|---|---|---|---|
| 11/01/2024 11/01/24 | Price Changed | $1,775,000 | 0.0% | $410 / Sq Ft |
| 10/31/2024 10/31/24 | Sold | $1,775,000 | -4.1% | $410 / Sq Ft |
| 10/19/2024 10/19/24 | Off Market | $1,850,000 | -- | -- |
| 09/26/2024 09/26/24 | Pending | -- | -- | -- |
| 03/20/2024 03/20/24 | For Sale | $1,850,000 | +4.2% | $427 / Sq Ft |
| 03/20/2024 03/20/24 | Off Market | $1,775,000 | -- | -- |
Tax History
| Year | Tax Paid | Tax Assessment Tax Assessment Total Assessment is a certain percentage of the fair market value that is determined by local assessors to be the total taxable value of land and additions on the property. | Land | Improvement |
|---|---|---|---|---|
| 2024 | $11,933 | $2,230,536 | $517,500 | $1,713,036 |
| 2023 | $2,551 | $234,000 | $234,000 | $0 |
| 2022 | $2,968 | $291,135 | $234,000 | $57,135 |
| 2021 | $2,853 | $291,135 | $234,000 | $57,135 |
| 2020 | $2,801 | $291,135 | $234,000 | $57,135 |
| 2019 | $3,157 | $270,710 | $156,000 | $114,710 |
| 2018 | $2,978 | $270,710 | $156,000 | $114,710 |
| 2017 | $2,836 | $270,710 | $156,000 | $114,710 |
| 2016 | $2,778 | $270,710 | $156,000 | $114,710 |
| 2015 | $2,906 | $278,676 | $175,000 | $103,676 |
| 2014 | $2,756 | $278,676 | $175,000 | $103,676 |
Mortgage History
| Date | Status | Loan Amount | Loan Type |
|---|---|---|---|
| Previous Owner | $1,181,250 | Construction | |
| Previous Owner | $57,000 | Credit Line Revolving | |
| Previous Owner | $192,000 | New Conventional | |
| Previous Owner | $151,000 | New Conventional | |
| Previous Owner | $50,000 | Unknown |
Deed History
| Date | Type | Sale Price | Title Company |
|---|---|---|---|
| Warranty Deed | $1,775,000 | None Listed On Document |
Similar Homes in Raleigh, NC
Source: Doorify MLS
MLS Number: 10018115
APN: 1706.13-04-5849-000
- 1224 Manchester Dr
- 5613 Ashton Dr
- 5703 Three Oaks Dr
- 1306 Lennox Place
- 5301 Inglewood Ln
- 1721 Frenchwood Dr
- 1904 French Dr
- 1116 Kimberly Dr
- 1101 Manchester Dr
- 5604 Groomsbridge Ct
- 5120 Knaresborough Rd
- 1005 Collins Dr Unit I3
- 5001 Rampart St
- 800 Mill Greens Ct
- 982 Shelley Rd
- 1001 Manchester Dr
- 1375 Garden Crest Cir
- 5305 Dixon Dr
- 5307 Dixon Dr
- 865 Wimbleton Dr
