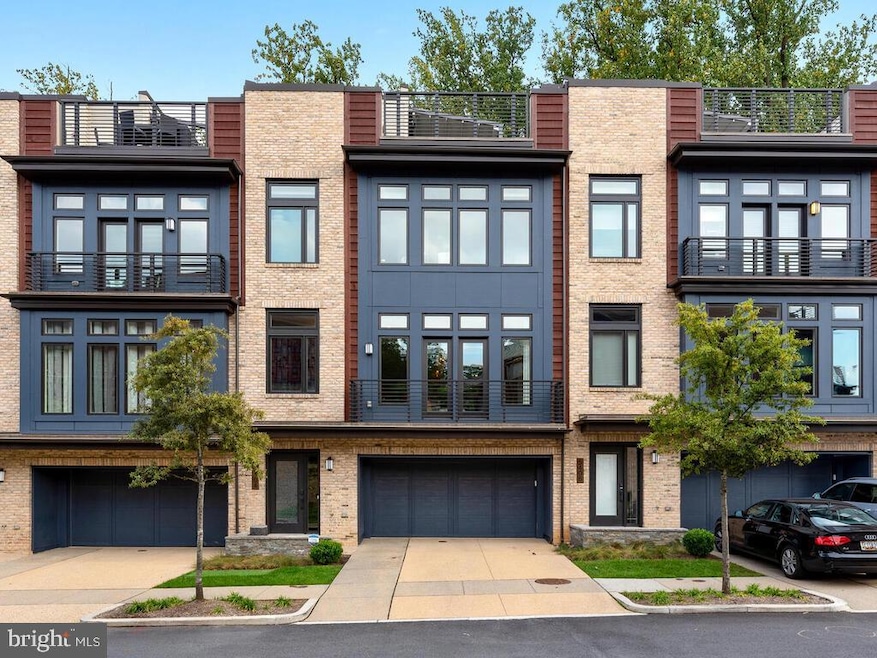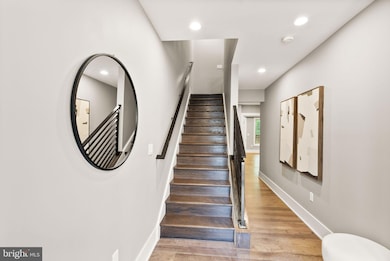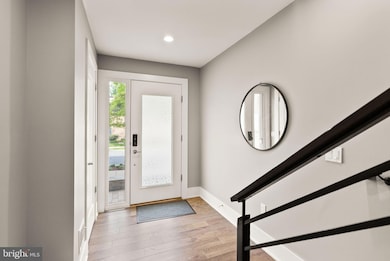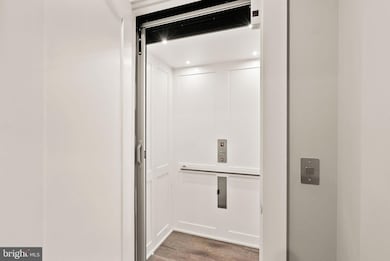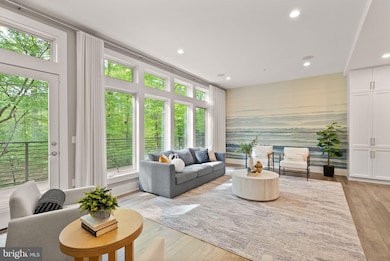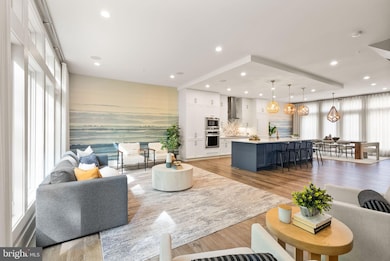
5404 Merriam St Bethesda, MD 20814
Wildwood Manor NeighborhoodEstimated payment $10,184/month
Highlights
- Open Floorplan
- Deck
- Wood Flooring
- Ashburton Elementary School Rated A
- Contemporary Architecture
- 2 Car Direct Access Garage
About This Home
Discover unparalleled luxury at Grosvenor Heights. Built by renowned builder EYA, thisHarrison Model townhome offers a perfect blend of elegance, technology, andsophisticated living. The main floor boasts impressive 10-foot ceilings, with a kitchen that features paneledappliances seamlessly integrated into the cabinetry. Enjoy the custom-designedbacksplash, a spacious island, and bespoke pendant lighting that adds to the kitchenscharm. Start your day at your own coffee bar perfect for your morning lattes, and takeadvantage of an abundance of cabinet storage, including convenient pull-out pantrycabinets. Unique grass-cloth wallpaper adds an artistic flair to the space, while hiddenbuilt-in bookcases surrounding the fireplace offers a perfect blend of style andfunctionality. In-ceiling Bowers and Wilkins speakers add an immersive audioexperience on the main level as well as throughout the home.Enjoy ultimate privacy as your home backs to lush trees, offering a peaceful retreatwhile still being situated in a premier location. Every detail is curated for luxury, from theprivate elevator to the expansive rooftop terrace with a retractable awning, outdoorspeakers, a mounted TV, and a fully equipped outdoor kitchen perfect for entertaining.The modern staircase with sleek metal railings enhances the contemporary design. The Bedroom level showcases an Owner's suite complete with automated Lutron room-darkening shades, ceiling speakers, a spacious custom closet, and a spa-likebathroom. The entry level includes a versatile flex space ideal for a home office, bedroom, or gym,with access to the fenced backyard featuring low-maintenance field turf ensuring thegrass is green year-round!This unit features a state of the art, fully integrated home automation Savant systemthat seamlessly controls audio and video throughout every TV and speaker in thehome. The Grosvenor Heights community is in a premier location with convenientaccess to shopping, dining, metro and more.
Townhouse Details
Home Type
- Townhome
Est. Annual Taxes
- $16,300
Year Built
- Built in 2017
HOA Fees
- $191 Monthly HOA Fees
Parking
- 2 Car Direct Access Garage
- Front Facing Garage
- Garage Door Opener
- Driveway
Home Design
- Contemporary Architecture
- Brick Exterior Construction
- Slab Foundation
Interior Spaces
- 3,102 Sq Ft Home
- Property has 4 Levels
- Open Floorplan
- Built-In Features
- Recessed Lighting
- Window Treatments
- Wood Flooring
- Finished Basement
- Natural lighting in basement
- Kitchen Island
- Laundry on upper level
Bedrooms and Bathrooms
- Walk-In Closet
Home Security
Utilities
- Forced Air Zoned Heating and Cooling System
- Programmable Thermostat
- Natural Gas Water Heater
Additional Features
- Accessible Elevator Installed
- Deck
- 2,070 Sq Ft Lot
Listing and Financial Details
- Tax Lot 69
- Assessor Parcel Number 160703761646
Community Details
Overview
- Association fees include common area maintenance, snow removal, trash, management
- Grosvenor Heights Subdivision
Security
- Fire Sprinkler System
Map
Home Values in the Area
Average Home Value in this Area
Tax History
| Year | Tax Paid | Tax Assessment Tax Assessment Total Assessment is a certain percentage of the fair market value that is determined by local assessors to be the total taxable value of land and additions on the property. | Land | Improvement |
|---|---|---|---|---|
| 2024 | $16,893 | $1,420,200 | $400,000 | $1,020,200 |
| 2023 | $17,576 | $1,420,200 | $400,000 | $1,020,200 |
| 2022 | $15,459 | $1,420,200 | $400,000 | $1,020,200 |
| 2021 | $15,696 | $1,455,400 | $400,000 | $1,055,400 |
| 2020 | $15,696 | $1,450,300 | $0 | $0 |
| 2019 | $15,609 | $1,445,200 | $0 | $0 |
| 2018 | $15,555 | $1,440,100 | $400,000 | $1,040,100 |
| 2017 | $15,821 | $1,440,100 | $0 | $0 |
| 2016 | -- | $400,000 | $0 | $0 |
Property History
| Date | Event | Price | Change | Sq Ft Price |
|---|---|---|---|---|
| 04/26/2025 04/26/25 | For Sale | $1,550,000 | 0.0% | $500 / Sq Ft |
| 10/27/2020 10/27/20 | Rented | $5,500 | 0.0% | -- |
| 10/13/2020 10/13/20 | For Rent | $5,500 | -- | -- |
Deed History
| Date | Type | Sale Price | Title Company |
|---|---|---|---|
| Special Warranty Deed | $1,497,332 | Capitol Title Ins Agencyinc |
Mortgage History
| Date | Status | Loan Amount | Loan Type |
|---|---|---|---|
| Open | $1,274,000 | New Conventional | |
| Previous Owner | $1,347,000 | Purchase Money Mortgage |
Similar Homes in the area
Source: Bright MLS
MLS Number: MDMC2177442
APN: 07-03761646
- 10010 Laureate Way
- 5100 King Charles Way
- 10274 Grosvenor Place
- 5225 Pooks Hill Rd
- 5225 Pooks Hill Rd
- 5225 Pooks Hill Rd
- 5225 Pooks Hill Rd
- 5225 Pooks Hill Rd
- 5225 Pooks Hill Rd
- 5225 Pooks Hill Rd
- 5225 Pooks Hill Rd
- 5225 Pooks Hill Rd
- 5225 Pooks Hill Rd
- 5225 Pooks Hill Rd
- 5225 Pooks Hill Rd
- 5225 Pooks Hill Rd
- 5225 Pooks Hill Rd Unit 404 SOUTH
- 5225 Pooks Hill Rd
- 5225 Pooks Hill Rd
- 5225 Pooks Hill Rd
