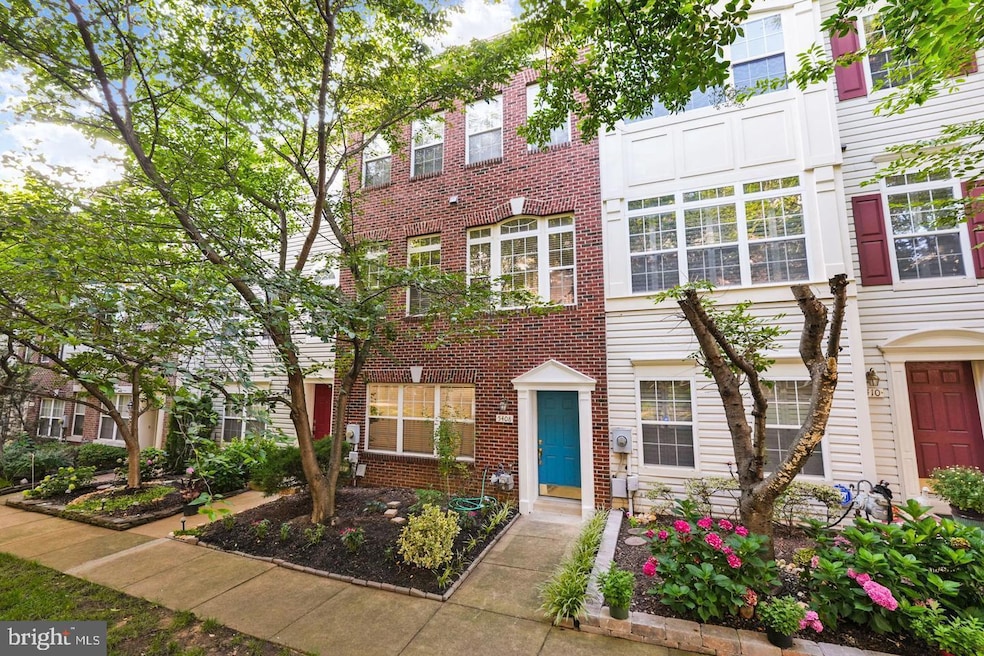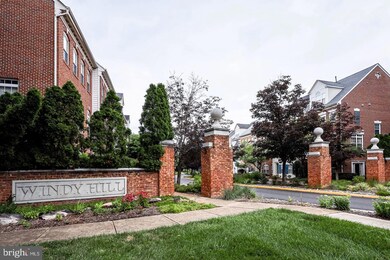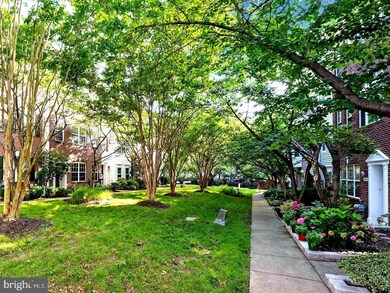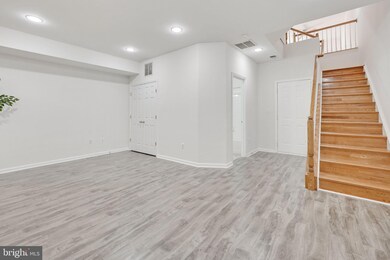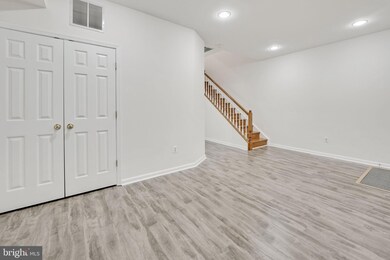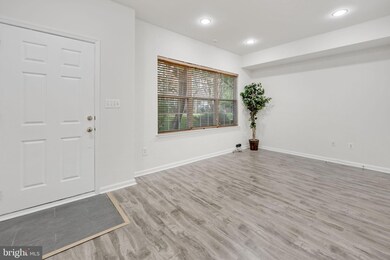
5408 Cheyenne Knoll Place Alexandria, VA 22312
Highlights
- View of Trees or Woods
- Colonial Architecture
- Private Lot
- Curved or Spiral Staircase
- Deck
- Partially Wooded Lot
About This Home
As of December 2024Great location! This beautifully maintained townhome is located in the Windy Hill Community of Alexandria. Also available nearby are the Blue & Yellow Lines of the Metro Transit Line. The home is 7 miles to Washington D.C. and is close to I-95, I-495, I- 395 junctions, and close to Amazon HQ2. It is also close to Metro Bus express routes to the Pentagon. This secluded peaceful community townhome in the Windy Hill at LINCOLNIA, neighborhood features 3 BR / 3.5 BA, a 2-car spacious garage. The main floor has space for an office or exercise room along with a full bathroom. On the second level, a beautiful hardwood floor has the living room and dining room, granite countertops, and all appliances are stainless steel. Bright breakfast room beside the kitchen. The family room has a gas fireplace and access to the deck. On the second and third levels, a beautiful hardwood floor covers the entire upstairs and 3 bedrooms. The spacious master bedroom has a big closet and seating area. The master bath has a double vanity and a big tub with a separate shower room. The laundry room (incl. washer and dryer) is located conveniently beside the master bedroom. Don't miss this opportunity! Thank you for showing.
Townhouse Details
Home Type
- Townhome
Est. Annual Taxes
- $6,927
Year Built
- Built in 1999
Lot Details
- 1,140 Sq Ft Lot
- Southeast Facing Home
- Partially Wooded Lot
HOA Fees
- $151 Monthly HOA Fees
Parking
- 2 Car Direct Access Garage
- Rear-Facing Garage
- Garage Door Opener
Home Design
- Colonial Architecture
- Bump-Outs
- Shingle Roof
- Composition Roof
- Vinyl Siding
- Brick Front
- Concrete Perimeter Foundation
Interior Spaces
- 1,712 Sq Ft Home
- Property has 3 Levels
- Curved or Spiral Staircase
- Ceiling Fan
- Recessed Lighting
- Fireplace With Glass Doors
- Entrance Foyer
- Family Room Off Kitchen
- Family Room on Second Floor
- Combination Dining and Living Room
- Efficiency Studio
- Wood Flooring
- Views of Woods
- Attic
Kitchen
- Breakfast Area or Nook
- Kitchen in Efficiency Studio
- Electric Oven or Range
- Cooktop
- Built-In Microwave
- Dishwasher
- Stainless Steel Appliances
- Upgraded Countertops
- Disposal
Bedrooms and Bathrooms
- 3 Bedrooms
- En-Suite Bathroom
- Walk-In Closet
- Soaking Tub
- Bathtub with Shower
Laundry
- Laundry on upper level
- Electric Dryer
- Washer
Accessible Home Design
- Level Entry For Accessibility
Outdoor Features
- Sport Court
- Deck
- Brick Porch or Patio
- Playground
Schools
- Bren Mar Park Elementary School
- Holmes Middle School
- Edison High School
Utilities
- Forced Air Heating and Cooling System
- Air Filtration System
- Natural Gas Water Heater
- Municipal Trash
- Public Septic
Listing and Financial Details
- Tax Lot 38
- Assessor Parcel Number 0811 17 0038
Community Details
Overview
- Association fees include all ground fee, common area maintenance, health club, pool(s), recreation facility
- Windy Hill At Lincolnia HOA
- Windy Hill At Lincolnia Subdivision
Amenities
- Picnic Area
- Community Center
- Party Room
Recreation
- Community Basketball Court
- Community Playground
- Community Pool
- Tennis Courts
Map
Home Values in the Area
Average Home Value in this Area
Property History
| Date | Event | Price | Change | Sq Ft Price |
|---|---|---|---|---|
| 12/09/2024 12/09/24 | Sold | $690,000 | -1.3% | $403 / Sq Ft |
| 11/12/2024 11/12/24 | Pending | -- | -- | -- |
| 09/17/2024 09/17/24 | For Sale | $699,000 | 0.0% | $408 / Sq Ft |
| 09/14/2024 09/14/24 | Off Market | $699,000 | -- | -- |
| 09/13/2024 09/13/24 | For Sale | $699,000 | 0.0% | $408 / Sq Ft |
| 02/15/2022 02/15/22 | Rented | $3,150 | 0.0% | -- |
| 12/10/2021 12/10/21 | For Rent | $3,150 | +18.9% | -- |
| 05/22/2019 05/22/19 | Rented | $2,650 | -1.9% | -- |
| 05/22/2019 05/22/19 | Under Contract | -- | -- | -- |
| 05/17/2019 05/17/19 | Price Changed | $2,700 | 0.0% | $1 / Sq Ft |
| 05/17/2019 05/17/19 | For Rent | $2,700 | +1.9% | -- |
| 05/17/2019 05/17/19 | Rented | $2,650 | -1.9% | -- |
| 03/15/2019 03/15/19 | For Rent | $2,700 | +8.0% | -- |
| 02/28/2017 02/28/17 | Rented | $2,500 | 0.0% | -- |
| 01/10/2017 01/10/17 | Under Contract | -- | -- | -- |
| 10/17/2016 10/17/16 | For Rent | $2,500 | 0.0% | -- |
| 11/20/2014 11/20/14 | Rented | $2,500 | 0.0% | -- |
| 10/24/2014 10/24/14 | Under Contract | -- | -- | -- |
| 10/01/2014 10/01/14 | For Rent | $2,500 | 0.0% | -- |
| 11/01/2013 11/01/13 | Rented | $2,500 | -7.4% | -- |
| 10/18/2013 10/18/13 | Under Contract | -- | -- | -- |
| 09/09/2013 09/09/13 | For Rent | $2,700 | 0.0% | -- |
| 08/20/2013 08/20/13 | Sold | $475,000 | -3.0% | $227 / Sq Ft |
| 07/25/2013 07/25/13 | Pending | -- | -- | -- |
| 06/20/2013 06/20/13 | For Sale | $489,900 | 0.0% | $234 / Sq Ft |
| 07/19/2012 07/19/12 | Rented | $2,400 | -4.0% | -- |
| 07/17/2012 07/17/12 | Under Contract | -- | -- | -- |
| 06/14/2012 06/14/12 | For Rent | $2,500 | -- | -- |
Tax History
| Year | Tax Paid | Tax Assessment Tax Assessment Total Assessment is a certain percentage of the fair market value that is determined by local assessors to be the total taxable value of land and additions on the property. | Land | Improvement |
|---|---|---|---|---|
| 2024 | $6,927 | $597,890 | $200,000 | $397,890 |
| 2023 | $7,022 | $622,240 | $200,000 | $422,240 |
| 2022 | $6,678 | $584,000 | $190,000 | $394,000 |
| 2021 | $6,359 | $541,870 | $175,000 | $366,870 |
| 2020 | $5,806 | $490,560 | $163,000 | $327,560 |
| 2019 | $5,621 | $474,960 | $160,000 | $314,960 |
| 2018 | $5,311 | $461,840 | $150,000 | $311,840 |
| 2017 | $5,362 | $461,840 | $150,000 | $311,840 |
| 2016 | $5,199 | $448,760 | $146,000 | $302,760 |
| 2015 | $4,941 | $442,760 | $143,000 | $299,760 |
| 2014 | $4,841 | $434,760 | $135,000 | $299,760 |
Mortgage History
| Date | Status | Loan Amount | Loan Type |
|---|---|---|---|
| Open | $414,000 | New Conventional | |
| Previous Owner | $200,950 | No Value Available |
Deed History
| Date | Type | Sale Price | Title Company |
|---|---|---|---|
| Warranty Deed | $690,000 | Universal Title | |
| Deed | $555,000 | Evergreen Title Company | |
| Warranty Deed | $475,000 | -- | |
| Deed | $251,240 | -- |
Similar Homes in Alexandria, VA
Source: Bright MLS
MLS Number: VAFX2192280
APN: 0811-17-0038
- 6495 Tayack Place Unit 203
- 5436 Chieftain Cir
- 5271 Canard St
- 5615 Harrington Falls Ln Unit K
- 5615 Harrington Falls Ln Unit J
- 5653 Harrington Falls Ln Unit H
- 6578 Edsall Rd
- 5608 Bismach Dr Unit 103
- 6607 Edsall Rd
- 5618 Bloomfield Dr Unit 202
- 6532 Spring Valley Dr
- 5601 Asbury Ct
- 5300 Montgomery St
- 5511 Gwyn Place
- 6707 New Hope Dr
- 5409 Montgomery St
- 5607 Iona Way
- 5120 Birch Ln
- 5213 Montgomery St
- 6446 8th St
