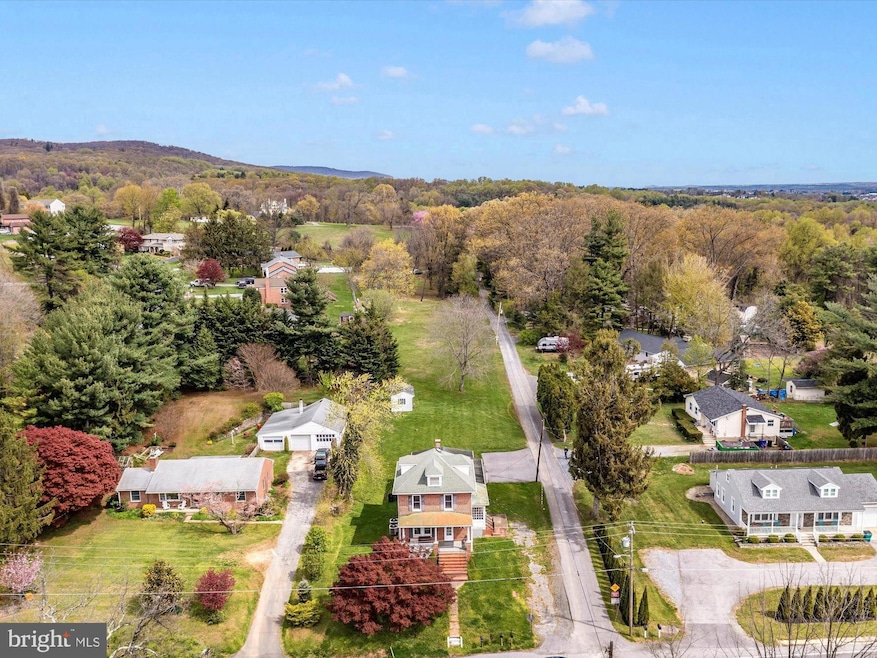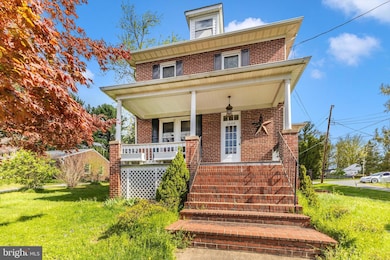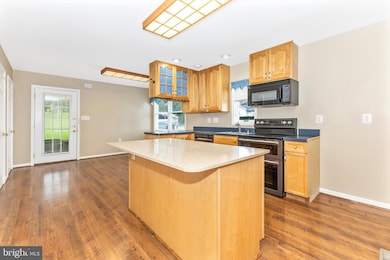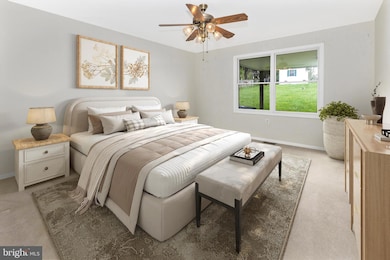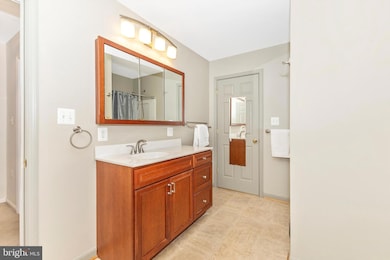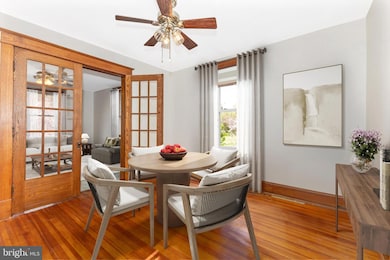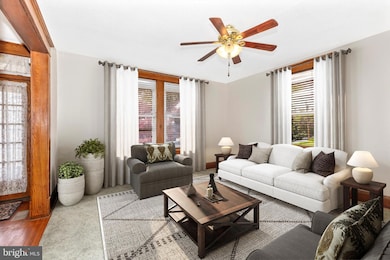
5408 Old National Pike Frederick, MD 21702
Frederick Heights/Overlook NeighborhoodEstimated payment $2,748/month
Highlights
- Very Popular Property
- Federal Architecture
- Traditional Floor Plan
- 1 Acre Lot
- Premium Lot
- Engineered Wood Flooring
About This Home
Step into the best of both worlds with this beautifully maintained 1910 home, thoughtfully updated to provide modern convenience while preserving its timeless character. From the gleaming original hardwood floors to the unpainted wood trim and five-panel doors with their vintage hardware, every detail reflects a love for classic craftsmanship.This home features essential modern upgrades, including central air, forced air heat, and main-level laundry. Electrical wiring was updated in 2011, and both attic and basement insulation were added in 2015 for improved energy efficiency. Two new HVAC units were installed in 2018, and both bathrooms and the kitchen have been tastefully renovated.With spacious rooms and a layout that supports both single-level living and additional living space upstairs, this home offers a perfect blend of formal elegance and casual comfort. Whether you're relaxing in a quiet sitting room or hosting friends on the deep front porch or in the generous living spaces, you'll feel right at home.Outside, enjoy the serenity of a full acre of mostly level land, bathed in natural light—ideal for gardening, outdoor entertaining, or even raising small animals. All of this, just 10 minutes from downtown Frederick and mere minutes from major commuter routes.Don’t miss this rare opportunity to own a piece of history—updated for today, with space to grow tomorrow.
Home Details
Home Type
- Single Family
Est. Annual Taxes
- $2,569
Year Built
- Built in 1910 | Remodeled in 2004
Lot Details
- 1 Acre Lot
- Landscaped
- No Through Street
- Premium Lot
- Corner Lot
- Historic Home
Home Design
- Federal Architecture
- Brick Exterior Construction
- Block Foundation
- Plaster Walls
- Asphalt Roof
- Vinyl Siding
Interior Spaces
- Property has 3 Levels
- Traditional Floor Plan
- Chair Railings
- Crown Molding
- Wainscoting
- Ceiling Fan
- Replacement Windows
- Insulated Windows
- Window Treatments
- Window Screens
- French Doors
- Six Panel Doors
- Living Room
- Dining Room
- Den
- Storm Windows
- Attic
Kitchen
- Eat-In Country Kitchen
- Breakfast Area or Nook
- Electric Oven or Range
- Self-Cleaning Oven
- Microwave
- Dishwasher
- Kitchen Island
- Upgraded Countertops
- Disposal
Flooring
- Engineered Wood
- Carpet
- Vinyl
Bedrooms and Bathrooms
- En-Suite Bathroom
- Walk-In Closet
- Walk-in Shower
Laundry
- Laundry on main level
- Dryer
- Washer
Unfinished Basement
- Connecting Stairway
- Basement Windows
Parking
- 4 Parking Spaces
- 1 Attached Carport Space
Accessible Home Design
- Roll-in Shower
- Level Entry For Accessibility
Outdoor Features
- Shed
Utilities
- Forced Air Zoned Heating and Cooling System
- Air Source Heat Pump
- Water Treatment System
- Well
- Electric Water Heater
- On Site Septic
Community Details
- No Home Owners Association
Listing and Financial Details
- Assessor Parcel Number 1124452123
Map
Home Values in the Area
Average Home Value in this Area
Tax History
| Year | Tax Paid | Tax Assessment Tax Assessment Total Assessment is a certain percentage of the fair market value that is determined by local assessors to be the total taxable value of land and additions on the property. | Land | Improvement |
|---|---|---|---|---|
| 2024 | $2,677 | $210,267 | $0 | $0 |
| 2023 | $2,457 | $198,800 | $92,600 | $106,200 |
| 2022 | $2,438 | $197,133 | $0 | $0 |
| 2021 | $2,399 | $195,467 | $0 | $0 |
| 2020 | $2,399 | $193,800 | $92,600 | $101,200 |
| 2019 | $2,399 | $193,800 | $92,600 | $101,200 |
| 2018 | $2,419 | $193,800 | $92,600 | $101,200 |
| 2017 | $2,432 | $196,700 | $0 | $0 |
| 2016 | $2,397 | $188,367 | $0 | $0 |
| 2015 | $2,397 | $180,033 | $0 | $0 |
| 2014 | $2,397 | $171,700 | $0 | $0 |
Property History
| Date | Event | Price | Change | Sq Ft Price |
|---|---|---|---|---|
| 04/17/2025 04/17/25 | For Sale | $455,000 | -- | $208 / Sq Ft |
Deed History
| Date | Type | Sale Price | Title Company |
|---|---|---|---|
| Deed | -- | None Listed On Document | |
| Interfamily Deed Transfer | -- | None Available | |
| Deed | $285,000 | None Available | |
| Deed | -- | -- | |
| Deed | -- | -- | |
| Deed | $118,000 | -- |
Mortgage History
| Date | Status | Loan Amount | Loan Type |
|---|---|---|---|
| Previous Owner | $50,000 | Credit Line Revolving | |
| Closed | -- | No Value Available |
Similar Homes in Frederick, MD
Source: Bright MLS
MLS Number: MDFR2062584
APN: 24-452123
- 6905 Summerswood Dr
- 1511 Bowers Park
- 5417 Reeder Ln
- 1547 Andover Ln
- 7131 Bowers Rd
- 1596 Elmwood Ct
- 0 Edgemont Rd Unit MDFR2062262
- 0 Edgemont Rd Unit MDFR2057568
- 0 Edgemont Rd Unit MDFR2056166
- 7210 James I Harris Memorial Dr
- 1482 Key Pkwy
- 1485 Key Pkwy
- 324 Pemberton Park Ln
- 316 Pemberton Park Ln
- 7305 Parkview Dr
- 1405 Key Pkwy
- 400 Waverley Dr
- 1505 Cedarcrest Ln
- 765 Elevation Rd
- 763 Elevation Rd
