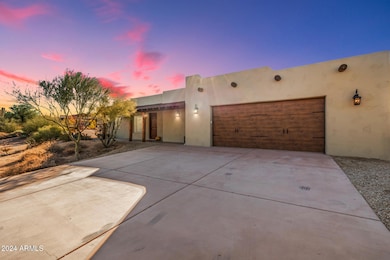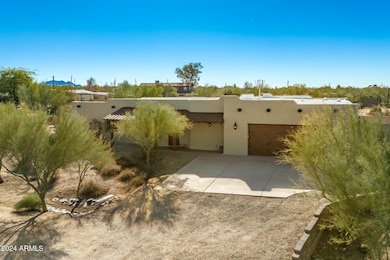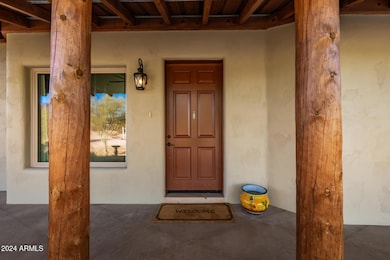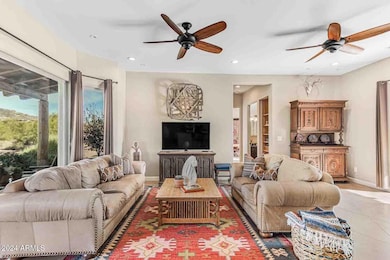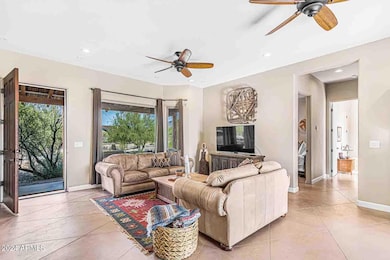
5411 E Seven Palms Dr Cave Creek, AZ 85331
Desert View NeighborhoodHighlights
- Horses Allowed On Property
- 1.11 Acre Lot
- Santa Fe Architecture
- Black Mountain Elementary School Rated A-
- Mountain View
- Granite Countertops
About This Home
As of March 2025Live the ultimate SW lifestyle in this lovely custom territorial. Spacious great room is perfect for entertaining. Upgraded kitchen features stainless appliances inc. double ovens, gas cooktop, granite counters & large walk-in pantry. Primary suite serves as private sanctuary w/beautiful bath & closet-of-your-dreams. Split guest bdrooms have customized walk-in closets. Energy efficient w/EF block construction, R-40 walls & R-38 roof insulation, Unico HVAC. Outside, you'll enjoy sunsets from the expanded pavered patio & gorgeous Black Mtn. views from cozy front porch. With 1+ acres, you'll have room to create a backyard oasis whether you wish to hitch up horses for a trail ride, dip in a sparkling pool or build the ultimate man cave/she shed. Best of all, you're still close to everything.
Last Agent to Sell the Property
Russ Lyon Sotheby's International Realty License #BR516363000

Home Details
Home Type
- Single Family
Est. Annual Taxes
- $2,145
Year Built
- Built in 2017
Lot Details
- 1.11 Acre Lot
- Desert faces the front and back of the property
- Front and Back Yard Sprinklers
- Sprinklers on Timer
- Private Yard
Parking
- 2 Car Direct Access Garage
- Garage Door Opener
- Circular Driveway
Home Design
- Santa Fe Architecture
- Wood Frame Construction
- Built-Up Roof
- Block Exterior
- Stucco
Interior Spaces
- 2,034 Sq Ft Home
- 1-Story Property
- Ceiling Fan
- Double Pane Windows
- Concrete Flooring
- Mountain Views
Kitchen
- Breakfast Bar
- Gas Cooktop
- Built-In Microwave
- Kitchen Island
- Granite Countertops
Bedrooms and Bathrooms
- 3 Bedrooms
- 2 Bathrooms
- Dual Vanity Sinks in Primary Bathroom
- Solar Tube
Accessible Home Design
- Roll-in Shower
- No Interior Steps
- Stepless Entry
Outdoor Features
- Covered patio or porch
- Outdoor Storage
Schools
- Black Mountain Elementary School
- Cactus Shadows High Middle School
- Cactus Shadows High School
Horse Facilities and Amenities
- Horses Allowed On Property
Utilities
- Cooling System Updated in 2024
- Refrigerated Cooling System
- Zoned Heating
- Wiring Updated in 2022
- Septic Tank
- High Speed Internet
- Cable TV Available
Community Details
- No Home Owners Association
- Association fees include no fees
- Custom
Listing and Financial Details
- Tax Lot C
- Assessor Parcel Number 211-30-007-C
Map
Home Values in the Area
Average Home Value in this Area
Property History
| Date | Event | Price | Change | Sq Ft Price |
|---|---|---|---|---|
| 03/05/2025 03/05/25 | Sold | $817,500 | -0.9% | $402 / Sq Ft |
| 12/07/2024 12/07/24 | For Sale | $825,000 | +65.0% | $406 / Sq Ft |
| 05/30/2019 05/30/19 | Sold | $500,000 | -5.6% | $246 / Sq Ft |
| 05/08/2019 05/08/19 | Pending | -- | -- | -- |
| 04/24/2019 04/24/19 | Price Changed | $529,900 | -3.6% | $261 / Sq Ft |
| 04/04/2019 04/04/19 | For Sale | $549,900 | -- | $270 / Sq Ft |
Tax History
| Year | Tax Paid | Tax Assessment Tax Assessment Total Assessment is a certain percentage of the fair market value that is determined by local assessors to be the total taxable value of land and additions on the property. | Land | Improvement |
|---|---|---|---|---|
| 2025 | $2,145 | $37,420 | -- | -- |
| 2024 | $2,067 | $35,638 | -- | -- |
| 2023 | $2,067 | $63,260 | $12,650 | $50,610 |
| 2022 | $2,010 | $47,910 | $9,580 | $38,330 |
| 2021 | $2,141 | $44,330 | $8,860 | $35,470 |
| 2020 | $2,092 | $40,010 | $8,000 | $32,010 |
| 2019 | $2,018 | $38,580 | $7,710 | $30,870 |
| 2018 | $2,187 | $20,505 | $20,505 | $0 |
| 2017 | $627 | $17,415 | $17,415 | $0 |
| 2016 | $618 | $11,475 | $11,475 | $0 |
| 2015 | $597 | $12,368 | $12,368 | $0 |
Mortgage History
| Date | Status | Loan Amount | Loan Type |
|---|---|---|---|
| Open | $300,000 | New Conventional |
Deed History
| Date | Type | Sale Price | Title Company |
|---|---|---|---|
| Warranty Deed | $817,500 | Magnus Title Agency | |
| Warranty Deed | -- | None Available | |
| Warranty Deed | $500,000 | Great American Title Agency | |
| Interfamily Deed Transfer | -- | None Available | |
| Quit Claim Deed | -- | -- | |
| Cash Sale Deed | $35,000 | Grand Canyon Title Agency In |
Similar Homes in Cave Creek, AZ
Source: Arizona Regional Multiple Listing Service (ARMLS)
MLS Number: 6792064
APN: 211-30-007C
- 5428 E Yolantha St
- 33510 N 56th St
- 5141 E Westland Rd Unit 1
- 1244 E Smokehouse Trail
- 1250 E Smokehouse Trail
- 33945 N 57th Place
- 5468 E Dove Valley Rd
- 5536 E Woodstock Rd Unit 10
- 5892 E Evening Glow Dr
- 32806 N 55th Place
- 33810 N Smokehouse Trail
- 5100 E Rancho Paloma Dr Unit 2065
- 5100 E Rancho Paloma Dr Unit 2078
- 5100 E Rancho Paloma Dr Unit 1044
- 5100 E Rancho Paloma Dr Unit 1046
- 5100 E Rancho Paloma Dr Unit 2061
- 5805 E Agave Place
- 5140 E Desert Forest Trail
- 5650 E Villa Cassandra Way
- 5822 E Bramble Berry Ln

