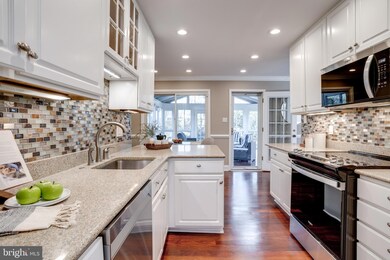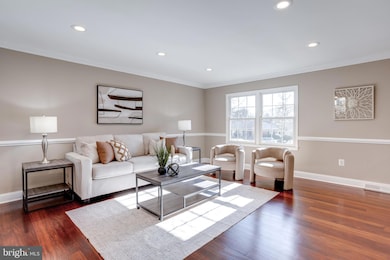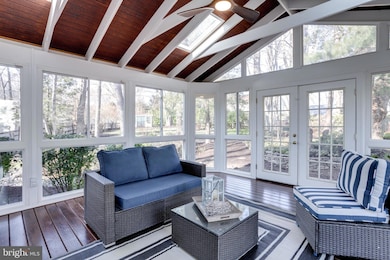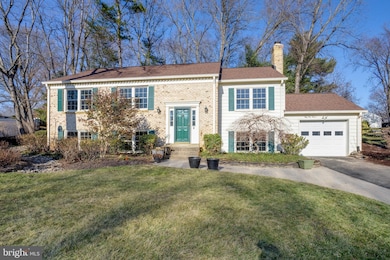
5412 Earps Corner Place Fairfax, VA 22032
Highlights
- View of Trees or Woods
- Deck
- Wood Flooring
- Bonnie Brae Elementary School Rated A-
- Backs to Trees or Woods
- 1 Fireplace
About This Home
As of March 2025Tucked away at the end of a cul-de-sac in the desirable Middleridge neighborhood, this 5-bedroom, 3-bath home sits on a 0.39-acre lot with mature landscaping. Inside, the newly refinished hardwood floors gleam across the main level. Recessed lighting brightens the living room, which flows into the formal dining room, overlooking the lush backyard. The updated kitchen boasts granite countertops, stainless steel appliances, and crisp white cabinetry. Relax year-round in the expansive sunroom, offering tranquil views of the landscaped yard complete with oversized shed. Come spring, you will enjoy the vibrant, colorful blooms and sweet bird songs.
The primary suite features double closets and an updated ensuite bath with modern finishes and a walk-in shower. Two additional, spacious bedrooms and another gorgeously updated hall bath complete the upper level.
The finished lower level offers even more living space, including a family room with a cozy wood-burning fireplace, perfect for movie nights! Two additional bedrooms and another updated full bath offer space for Aunt Linda's visit. A large utility and laundry room provides ample storage space and flexibility for a home gym or workshop. Don't miss the garage--for the car or dueling Harleys!
Situated in Middleridge, there are two community pools for membership and great parks like Woodglen Lake Park and Burke Lake Park nearby. Located just minutes from downtown Fairfax City, George Mason University, shopping, dining, and entertainment, this home offers easy access to 123, Fairfax County Parkway, VRE, and MetroBus stops for a seamless commute. A fantastic opportunity to own in one of Fairfax’s most sought-after communities!
Home Details
Home Type
- Single Family
Est. Annual Taxes
- $8,292
Year Built
- Built in 1973
Lot Details
- 0.38 Acre Lot
- Cul-De-Sac
- Sprinkler System
- Backs to Trees or Woods
- Property is zoned 131
Parking
- 1 Car Attached Garage
- 2 Driveway Spaces
- Front Facing Garage
- Garage Door Opener
Home Design
- Split Foyer
- Aluminum Siding
Interior Spaces
- Property has 2 Levels
- Crown Molding
- Ceiling Fan
- Recessed Lighting
- 1 Fireplace
- Screen For Fireplace
- Family Room Off Kitchen
- Living Room
- Formal Dining Room
- Sun or Florida Room
- Wood Flooring
- Views of Woods
Kitchen
- Breakfast Room
- Stove
- Built-In Microwave
- Ice Maker
- Dishwasher
- Upgraded Countertops
- Disposal
Bedrooms and Bathrooms
- En-Suite Primary Bedroom
- En-Suite Bathroom
- Bathtub with Shower
- Walk-in Shower
Laundry
- Laundry Room
- Laundry on lower level
- Dryer
- Washer
Finished Basement
- Basement Fills Entire Space Under The House
- Walk-Up Access
Outdoor Features
- Deck
- Shed
Schools
- Bonnie Brae Elementary School
- Robinson Secondary Middle School
- Robinson Secondary High School
Utilities
- Central Air
- Heat Pump System
- Natural Gas Water Heater
Community Details
- No Home Owners Association
- Middleridge Subdivision, Stafford Floorplan
Listing and Financial Details
- Tax Lot 217
- Assessor Parcel Number 0683 05 0217
Map
Home Values in the Area
Average Home Value in this Area
Property History
| Date | Event | Price | Change | Sq Ft Price |
|---|---|---|---|---|
| 03/04/2025 03/04/25 | Sold | $955,000 | +6.1% | $349 / Sq Ft |
| 02/18/2025 02/18/25 | Pending | -- | -- | -- |
| 02/13/2025 02/13/25 | For Sale | $899,888 | -- | $329 / Sq Ft |
Tax History
| Year | Tax Paid | Tax Assessment Tax Assessment Total Assessment is a certain percentage of the fair market value that is determined by local assessors to be the total taxable value of land and additions on the property. | Land | Improvement |
|---|---|---|---|---|
| 2024 | $8,292 | $715,770 | $283,000 | $432,770 |
| 2023 | $8,141 | $721,410 | $283,000 | $438,410 |
| 2022 | $7,613 | $665,800 | $258,000 | $407,800 |
| 2021 | $7,220 | $615,280 | $238,000 | $377,280 |
| 2020 | $6,931 | $585,650 | $233,000 | $352,650 |
| 2019 | $6,813 | $575,650 | $223,000 | $352,650 |
| 2018 | $6,318 | $549,420 | $213,000 | $336,420 |
| 2017 | $6,379 | $549,420 | $213,000 | $336,420 |
| 2016 | $5,996 | $517,570 | $203,000 | $314,570 |
| 2015 | $5,776 | $517,570 | $203,000 | $314,570 |
| 2014 | $5,569 | $500,110 | $203,000 | $297,110 |
Mortgage History
| Date | Status | Loan Amount | Loan Type |
|---|---|---|---|
| Open | $764,000 | New Conventional | |
| Previous Owner | $100,000 | Credit Line Revolving | |
| Previous Owner | $300,000 | New Conventional | |
| Previous Owner | $235,577 | No Value Available |
Deed History
| Date | Type | Sale Price | Title Company |
|---|---|---|---|
| Bargain Sale Deed | $955,000 | First American Title | |
| Bargain Sale Deed | $955,000 | First American Title | |
| Deed | $261,753 | -- |
Similar Homes in Fairfax, VA
Source: Bright MLS
MLS Number: VAFX2217566
APN: 0683-05-0217
- 0 Joshua Davis Ct
- 5313 Black Oak Dr
- 5556 Ann Peake Dr
- 5580 Ann Peake Dr
- 10794 Adare Dr
- 5516 Yellow Rail Ct
- 10937 Adare Dr
- 10655 John Ayres Dr
- 5103 Ox Rd
- 5340 Jennifer Dr
- 10414 Pearl St
- 10326 Collingham Dr
- 5250 Ridge Ct
- 5717 Oak Apple Ct
- 10316 Collingham Dr
- 5364 Laura Belle Ln
- 5610 Summer Oak Way
- 10388 Hampshire Green Ave
- 5400 New London Park Dr
- 5037 Portsmouth Rd





