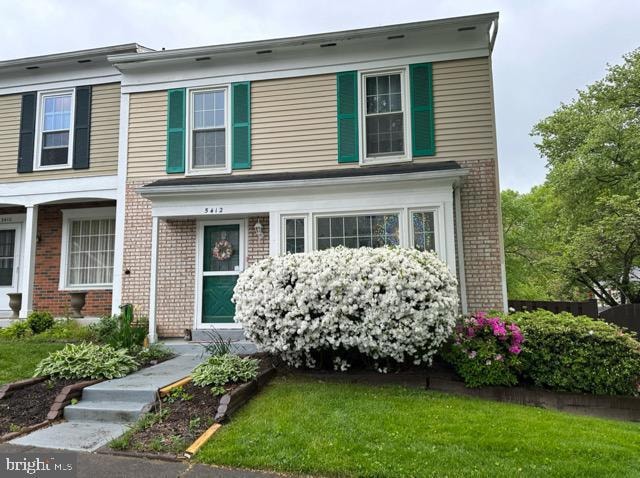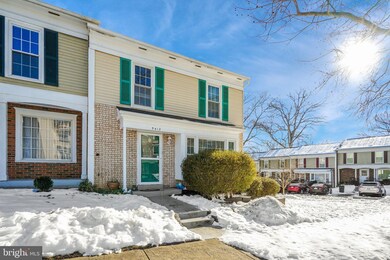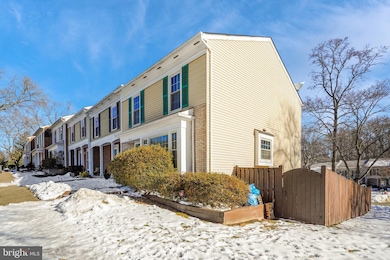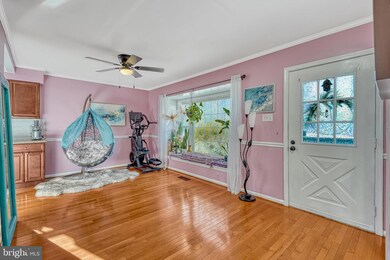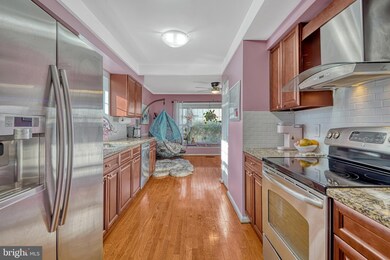
5412 Leeway Ct Fairfax, VA 22032
Highlights
- Deck
- Traditional Architecture
- Community Pool
- Laurel Ridge Elementary School Rated A-
- 1 Fireplace
- Patio
About This Home
As of April 2025Offer Deadline: All offers will reviewed by our client on Friday, March 14 at 10pm please have all offers submitted by then.
Discover this beautifully maintained end unit townhome, ideally situated near major roadways, shopping, and dining. Offering a perfect blend of comfort and convenience, this home boasts a thoughtfully designed layout with modern updates throughout. Upper Level: Featuring 3 spacious bedrooms and 2 full bathrooms, including an updated master bathroom (2015), and hardwood floors (2021). Main Level: Hardwood floors create a warm and inviting atmosphere. The living room opens to a deck, perfect for relaxing or entertaining. The kitchen, updated in 2015, showcases granite countertops and stainless steel appliances. A convenient half bath is also located on this level. Lower Level: The walk-out basement includes a fourth bedroom, a full bathroom, and a laundry area, providing extra living space or a private retreat. Additional updates include a new HVAC system (2015) and an upstairs 2nd bathroom renovation (2013).
Townhouse Details
Home Type
- Townhome
Est. Annual Taxes
- $6,671
Year Built
- Built in 1977
HOA Fees
- $92 Monthly HOA Fees
Home Design
- Traditional Architecture
- Permanent Foundation
- Vinyl Siding
Interior Spaces
- Property has 3 Levels
- 1 Fireplace
- Walk-Out Basement
Kitchen
- Stove
- Dishwasher
- Disposal
Bedrooms and Bathrooms
Laundry
- Dryer
- Washer
Parking
- Parking Lot
- 2 Assigned Parking Spaces
Outdoor Features
- Deck
- Patio
Utilities
- Forced Air Heating and Cooling System
- Electric Water Heater
Additional Features
- Doors swing in
- 2,380 Sq Ft Lot
Listing and Financial Details
- Tax Lot 187
- Assessor Parcel Number 0772 03 0187
Community Details
Overview
- Glen Cove Subdivision
Recreation
- Community Pool
Map
Home Values in the Area
Average Home Value in this Area
Property History
| Date | Event | Price | Change | Sq Ft Price |
|---|---|---|---|---|
| 04/08/2025 04/08/25 | Sold | $615,000 | +2.5% | $280 / Sq Ft |
| 03/10/2025 03/10/25 | Price Changed | $599,900 | -16.7% | $273 / Sq Ft |
| 02/06/2025 02/06/25 | Price Changed | $720,000 | -10.9% | $328 / Sq Ft |
| 01/16/2025 01/16/25 | For Sale | $808,000 | +124.5% | $368 / Sq Ft |
| 10/23/2012 10/23/12 | Sold | $359,900 | 0.0% | $164 / Sq Ft |
| 09/08/2012 09/08/12 | Pending | -- | -- | -- |
| 08/28/2012 08/28/12 | For Sale | $359,900 | -- | $164 / Sq Ft |
Tax History
| Year | Tax Paid | Tax Assessment Tax Assessment Total Assessment is a certain percentage of the fair market value that is determined by local assessors to be the total taxable value of land and additions on the property. | Land | Improvement |
|---|---|---|---|---|
| 2024 | $6,146 | $530,530 | $145,000 | $385,530 |
| 2023 | $6,081 | $538,860 | $145,000 | $393,860 |
| 2022 | $5,990 | $523,820 | $140,000 | $383,820 |
| 2021 | $5,515 | $469,970 | $125,000 | $344,970 |
| 2020 | $5,210 | $440,190 | $110,000 | $330,190 |
| 2019 | $5,081 | $429,280 | $105,000 | $324,280 |
| 2018 | $4,705 | $409,100 | $105,000 | $304,100 |
| 2017 | $4,459 | $384,060 | $97,000 | $287,060 |
| 2016 | $4,575 | $394,930 | $105,000 | $289,930 |
| 2015 | $4,299 | $385,190 | $105,000 | $280,190 |
| 2014 | $4,136 | $371,420 | $94,000 | $277,420 |
Mortgage History
| Date | Status | Loan Amount | Loan Type |
|---|---|---|---|
| Open | $492,000 | New Conventional | |
| Previous Owner | $276,000 | New Conventional | |
| Previous Owner | $316,000 | Stand Alone Refi Refinance Of Original Loan | |
| Previous Owner | $341,905 | New Conventional | |
| Previous Owner | $225,600 | New Conventional | |
| Previous Owner | $118,800 | New Conventional |
Deed History
| Date | Type | Sale Price | Title Company |
|---|---|---|---|
| Deed | $615,000 | Commonwealth Land Title | |
| Interfamily Deed Transfer | -- | None Available | |
| Warranty Deed | $359,900 | -- | |
| Deed | $282,000 | -- | |
| Deed | $148,500 | -- |
Similar Homes in Fairfax, VA
Source: Bright MLS
MLS Number: VAFX2217786
APN: 0772-03-0187
- 5408 Kennington Place
- 10212 Grovewood Way
- 5347 Gainsborough Dr
- 5512 Starboard Ct
- 5322 Stonington Dr
- 5569 James Young Way
- 5214 Gainsborough Dr
- 5212 Gainsborough Dr
- 5400 New London Park Dr
- 5319 Stonington Dr
- 10388 Hampshire Green Ave
- 5364 Laura Belle Ln
- 5223 Tooley Ct
- 5506 Inverness Woods Ct
- 5250 Ridge Ct
- 5310 Orchardson Ct
- 10316 Collingham Dr
- 10414 Pearl St
- 10326 Collingham Dr
- 5302 Pommeroy Dr
