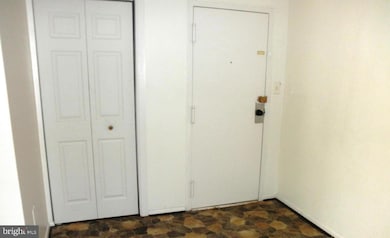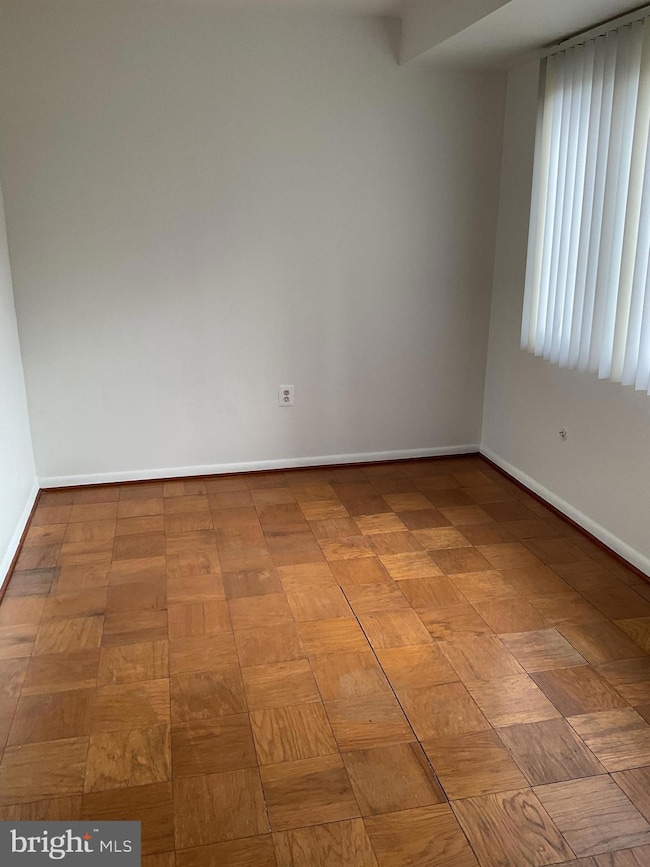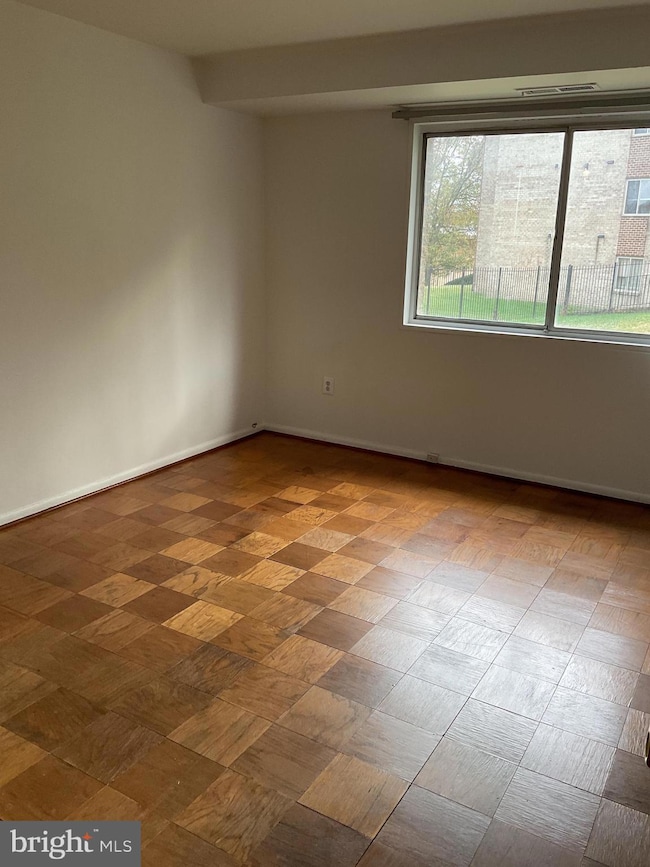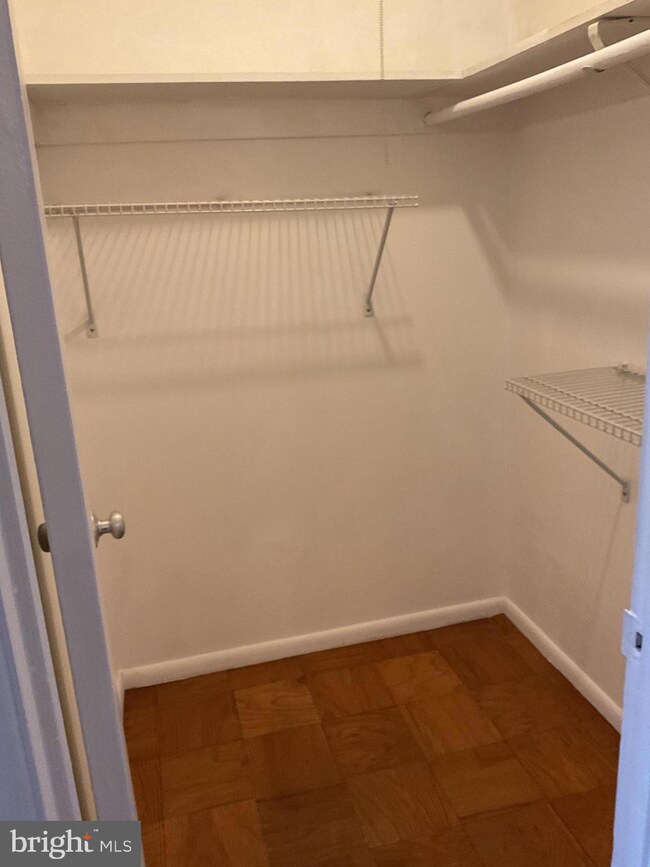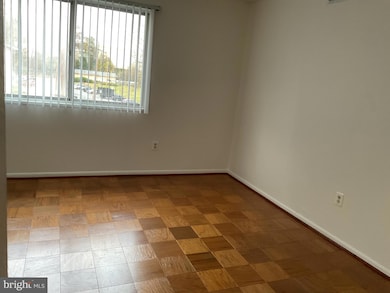
5416 85th Ave Unit 101 New Carrollton, MD 20784
Highlights
- Traditional Floor Plan
- Combination Kitchen and Living
- Walk-In Closet
- Garden View
- Community Pool
- Community Playground
About This Home
As of February 2025Do not miss this move-in ready condo. 4 bedroom, 1.5 bathrooms, 1,192 square foot condo in the Carrollton Gardens Community! The unit features: updated flooring, updated kitchen and bathrooms, stainless steel appliances, ceiling fan/light fixture combos, on-site laundry, and updated HVAC. Large balcony to enjoy. There is plenty of free off street parking and a community playground and pool.
Ready for the first time home buyer or an investor. This is a commuter's dream; close proximity at only .5 miles away from the blue and orange metro line and .5 miles from the Marc train. Minutes to 495, DC, and Baltimore.
Please turn off all lights, lock door and return keys to the lockbox.
Property Details
Home Type
- Condominium
Est. Annual Taxes
- $2,405
Year Built
- Built in 1963
Lot Details
- Property is in very good condition
HOA Fees
- $571 Monthly HOA Fees
Parking
- Parking Lot
Home Design
- Brick Exterior Construction
Interior Spaces
- 1,192 Sq Ft Home
- Property has 1 Level
- Traditional Floor Plan
- Window Treatments
- Combination Kitchen and Living
- Garden Views
Kitchen
- Gas Oven or Range
- Dishwasher
- Disposal
Bedrooms and Bathrooms
- 4 Main Level Bedrooms
- Walk-In Closet
- 2 Full Bathrooms
Schools
- James Mchenry Elementary School
- Thomas Johnson Middle School
Utilities
- Forced Air Heating and Cooling System
- Natural Gas Water Heater
Listing and Financial Details
- Assessor Parcel Number 17202240273
Community Details
Overview
- Association fees include water
- Low-Rise Condominium
- Carrollan Gardens Condo Community
- Carrollan Gardens Subdivision
Recreation
- Community Playground
- Community Pool
Pet Policy
- Pets Allowed
Map
Home Values in the Area
Average Home Value in this Area
Property History
| Date | Event | Price | Change | Sq Ft Price |
|---|---|---|---|---|
| 02/14/2025 02/14/25 | Sold | $170,000 | -9.1% | $143 / Sq Ft |
| 01/01/2025 01/01/25 | Pending | -- | -- | -- |
| 12/06/2024 12/06/24 | For Sale | $187,000 | 0.0% | $157 / Sq Ft |
| 11/20/2024 11/20/24 | Pending | -- | -- | -- |
| 11/17/2024 11/17/24 | For Sale | $187,000 | +98.1% | $157 / Sq Ft |
| 04/28/2017 04/28/17 | Sold | $94,400 | +1.0% | $79 / Sq Ft |
| 02/02/2017 02/02/17 | Pending | -- | -- | -- |
| 01/12/2017 01/12/17 | For Sale | $93,500 | 0.0% | $78 / Sq Ft |
| 12/16/2016 12/16/16 | Pending | -- | -- | -- |
| 12/12/2016 12/12/16 | For Sale | $93,500 | 0.0% | $78 / Sq Ft |
| 12/03/2016 12/03/16 | Pending | -- | -- | -- |
| 11/29/2016 11/29/16 | For Sale | $93,500 | +10.0% | $78 / Sq Ft |
| 05/20/2016 05/20/16 | Sold | $84,990 | 0.0% | $71 / Sq Ft |
| 01/27/2016 01/27/16 | Pending | -- | -- | -- |
| 01/14/2016 01/14/16 | For Sale | $84,990 | -- | $71 / Sq Ft |
Tax History
| Year | Tax Paid | Tax Assessment Tax Assessment Total Assessment is a certain percentage of the fair market value that is determined by local assessors to be the total taxable value of land and additions on the property. | Land | Improvement |
|---|---|---|---|---|
| 2024 | $2,470 | $124,433 | $0 | $0 |
| 2023 | $2,370 | $115,000 | $34,500 | $80,500 |
| 2022 | $1,711 | $107,333 | $0 | $0 |
| 2021 | $4,472 | $99,667 | $0 | $0 |
| 2020 | $3,955 | $92,000 | $27,600 | $64,400 |
| 2019 | $743 | $84,833 | $0 | $0 |
| 2018 | $1,633 | $77,667 | $0 | $0 |
| 2017 | $1,350 | $70,500 | $0 | $0 |
| 2016 | -- | $60,333 | $0 | $0 |
| 2015 | $2,991 | $50,167 | $0 | $0 |
| 2014 | $2,991 | $40,000 | $0 | $0 |
Mortgage History
| Date | Status | Loan Amount | Loan Type |
|---|---|---|---|
| Open | $127,500 | New Conventional | |
| Previous Owner | $132,000 | Purchase Money Mortgage | |
| Previous Owner | $132,000 | Purchase Money Mortgage | |
| Previous Owner | $80,000 | FHA | |
| Previous Owner | $80,000 | FHA |
Deed History
| Date | Type | Sale Price | Title Company |
|---|---|---|---|
| Deed | $170,000 | Stewart Title Guaranty Company | |
| Deed | $94,400 | Quantum Title Corp | |
| Deed | $84,990 | Attorney | |
| Deed | $165,000 | -- | |
| Deed | $165,000 | -- | |
| Deed | $100,000 | -- | |
| Deed | $100,000 | -- | |
| Deed | $47,400 | -- |
About the Listing Agent

Get ready to unlock the vibrant world of Washington, D.C., and Maryland real estate with
LaShon Johnson! With 19 years of experience and a proud member of the award-winning
Team Flo D with Samson Properties.
LaShon's love for diverse communities and unique neighborhoods inspires her passion for real
estate. Whether you're a first-time buyer, seasoned investor, or relocating, LaShon's expertise
and local knowledge will guide you throughout your real estate journey.
As
LaShon's Other Listings
Source: Bright MLS
MLS Number: MDPG2132798
APN: 20-2240273
- 5432 85th Ave Unit 101
- 5448 85th Ave Unit 1
- 5500 Karen Elaine Dr Unit 906
- 5548 Karen Elaine Dr Unit 1429
- 7745 Garrison Rd
- 5713 83rd Place
- 5542 Karen Elaine Dr Unit 1505
- 7611 Fontainebleau Dr
- 5518 Lanham Station Rd
- 7609 Fontainebleau Dr Unit 2207
- 7750 Emerson Rd
- 5538 Karen Elaine Dr Unit 1627
- 5534 Karen Elaine Dr Unit 1740
- 7701 Emerson Rd
- 7609 Powhatan St
- 7702 Powhatan St
- 5510 Lanteen St
- 5529 Lanteen St
- 8517 Oglethorpe St
- 5804 Mentana St

