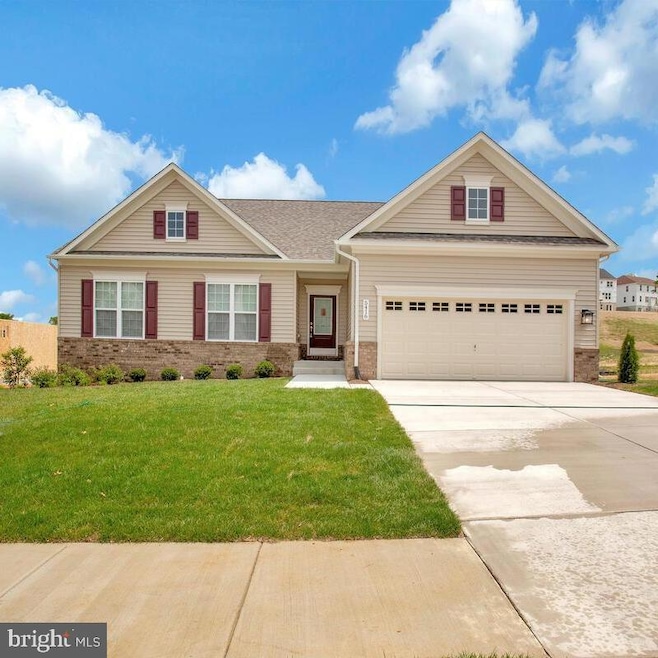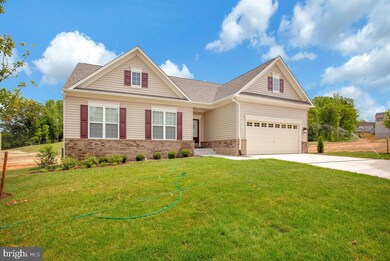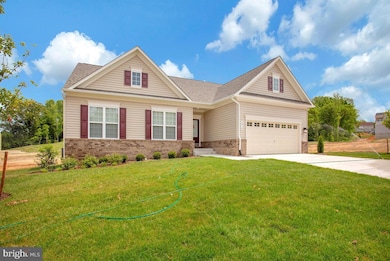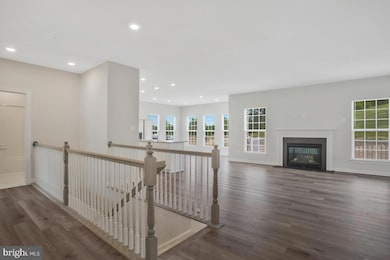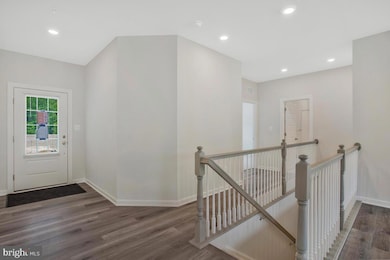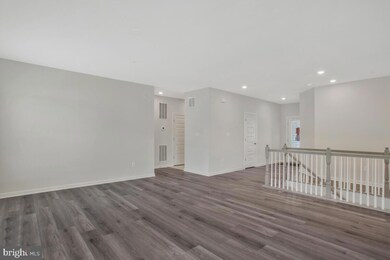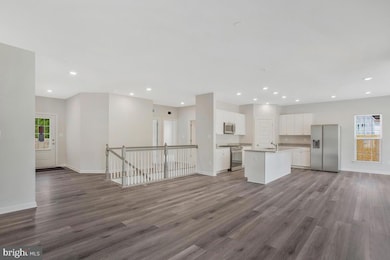
5416 Big Huntingdon Ln Brandywine, MD 20613
Highlights
- New Construction
- Open Floorplan
- Rambler Architecture
- Gourmet Kitchen
- Deck
- Main Floor Bedroom
About This Home
As of March 2025Welcome to 5416 Big Huntingdon Ln, Brandywine, MD 20613, located in the desirable Villages of Savannah! This stunning rancher offers 4 spacious bedrooms and 3 full baths, with an open-concept design perfect for comfortable, main-level living. The gourmet kitchen features a large island, pantry, and stainless steel appliances, flowing seamlessly into the inviting family room with a cozy gas fireplace.
The primary suite is a luxurious retreat, complete with 2 walk-in closets, a double sink vanity, and a stall shower. The main level also includes 2 generously sized secondary bedrooms. The partially finished basement provides additional living space with wall-to-wall carpeting, a 4th bedroom, and a 3rd full bathroom with a tub/shower combo. Outside, enjoy the tranquility of the large rear deck, perfect for relaxing or entertaining. This home also includes a 2-car attached garage for added convenience. Don’t miss your chance to call 5416 Big Huntingdon Ln home—schedule your tour today!
Home Details
Home Type
- Single Family
Est. Annual Taxes
- $5,718
Year Built
- Built in 2023 | New Construction
Lot Details
- 0.25 Acre Lot
- Property is in excellent condition
- Property is zoned RR
HOA Fees
- $65 Monthly HOA Fees
Parking
- 2 Car Direct Access Garage
- 2 Driveway Spaces
- Front Facing Garage
- Garage Door Opener
Home Design
- Rambler Architecture
- Slab Foundation
- Shingle Roof
- Composition Roof
- Vinyl Siding
Interior Spaces
- 1,911 Sq Ft Home
- Property has 2 Levels
- Open Floorplan
- Recessed Lighting
- Gas Fireplace
- Insulated Windows
- Insulated Doors
- Family Room Off Kitchen
- Partially Finished Basement
- Basement Windows
Kitchen
- Gourmet Kitchen
- Gas Oven or Range
- Built-In Microwave
- Ice Maker
- Dishwasher
- Stainless Steel Appliances
- Kitchen Island
- Disposal
Flooring
- Carpet
- Luxury Vinyl Plank Tile
Bedrooms and Bathrooms
- Walk-In Closet
- Bathtub with Shower
- Walk-in Shower
Laundry
- Laundry on main level
- Dryer
- Washer
Home Security
- Carbon Monoxide Detectors
- Fire and Smoke Detector
Schools
- Brandywine Elementary School
- Gwynn Park Middle School
- Gwynn Park High School
Utilities
- Forced Air Heating and Cooling System
- Humidifier
- Vented Exhaust Fan
- Natural Gas Water Heater
Additional Features
- More Than Two Accessible Exits
- Deck
Listing and Financial Details
- Assessor Parcel Number 17113933694
- $1,483 Front Foot Fee per year
Community Details
Overview
- Association fees include common area maintenance, trash, snow removal
- Villages Of Savannah Subdivision
- Property Manager
Amenities
- Picnic Area
- Common Area
Recreation
- Soccer Field
- Community Playground
- Recreational Area
- Jogging Path
Map
Home Values in the Area
Average Home Value in this Area
Property History
| Date | Event | Price | Change | Sq Ft Price |
|---|---|---|---|---|
| 03/14/2025 03/14/25 | Sold | $615,000 | -1.6% | $322 / Sq Ft |
| 02/02/2025 02/02/25 | Pending | -- | -- | -- |
| 01/02/2025 01/02/25 | For Sale | $625,000 | 0.0% | $327 / Sq Ft |
| 11/07/2024 11/07/24 | Pending | -- | -- | -- |
| 10/17/2024 10/17/24 | Price Changed | $625,000 | -0.8% | $327 / Sq Ft |
| 09/13/2024 09/13/24 | For Sale | $629,950 | 0.0% | $330 / Sq Ft |
| 07/01/2023 07/01/23 | Rented | $3,695 | 0.0% | -- |
| 06/02/2023 06/02/23 | Under Contract | -- | -- | -- |
| 05/25/2023 05/25/23 | For Rent | $3,695 | -- | -- |
Tax History
| Year | Tax Paid | Tax Assessment Tax Assessment Total Assessment is a certain percentage of the fair market value that is determined by local assessors to be the total taxable value of land and additions on the property. | Land | Improvement |
|---|---|---|---|---|
| 2024 | $5,718 | $567,733 | $0 | $0 |
| 2023 | $5,718 | $514,167 | $0 | $0 |
| 2022 | $1,483 | $101,300 | $101,300 | $0 |
| 2021 | $1,021 | $69,267 | $0 | $0 |
| 2020 | $558 | $37,233 | $0 | $0 |
| 2019 | $96 | $5,200 | $5,200 | $0 |
| 2018 | $96 | $5,200 | $5,200 | $0 |
| 2017 | $96 | $5,200 | $0 | $0 |
| 2016 | -- | $5,200 | $0 | $0 |
| 2015 | $137 | $5,200 | $0 | $0 |
| 2014 | $137 | $5,200 | $0 | $0 |
Mortgage History
| Date | Status | Loan Amount | Loan Type |
|---|---|---|---|
| Closed | $12,499,500 | New Conventional | |
| Closed | $4,166,103 | Commercial |
Similar Homes in Brandywine, MD
Source: Bright MLS
MLS Number: MDPG2125390
APN: 11-3933694
- 5607 Savannah Dr
- 5615 Savannah Dr
- 12806 Savannah Crossing
- 5803 Mcintosh Place
- 13006 Arya Dr
- 5816 Mcintosh Place
- 5809 Savannah Dr
- 5812 E Williamson Ct
- 0 Floral Park Rd Unit MDPG2135938
- 000 Floral Park Rd
- 12505 Barnard Ct
- 6108 Floral Park Rd
- 6203 Floral Park Rd
- 12500 Madison Park Ct
- 5342 W Boniwood Turn
- 6404 Chatham Park Dr
- 11716 Butlers Branch Rd
- 11802 Thrift Rd
- 11800 Thrift Rd
- 5269 W Boniwood Turn
