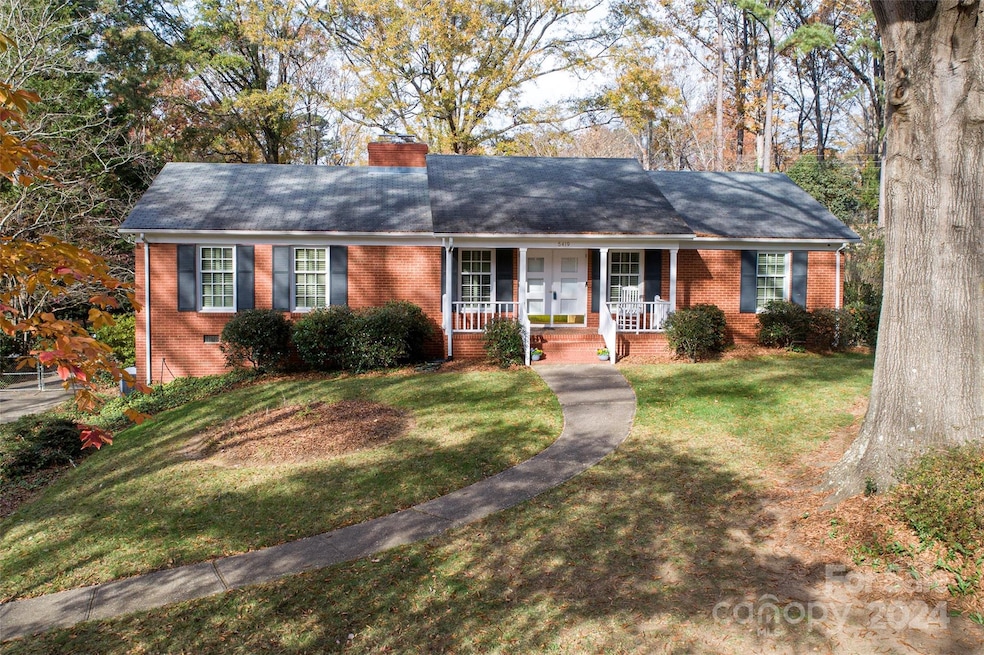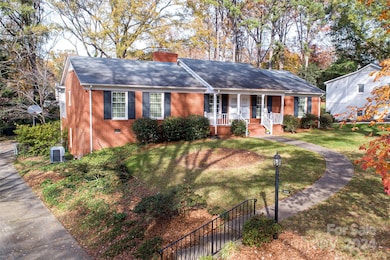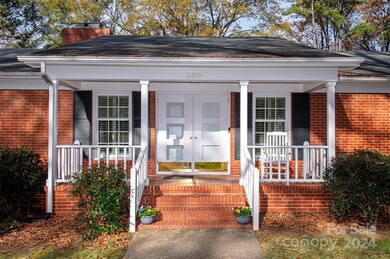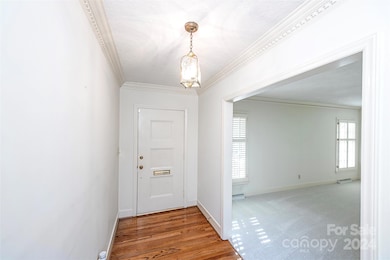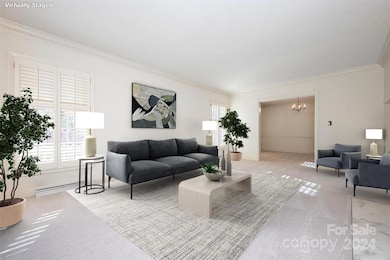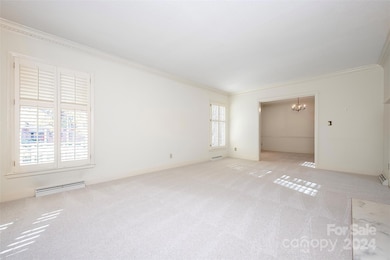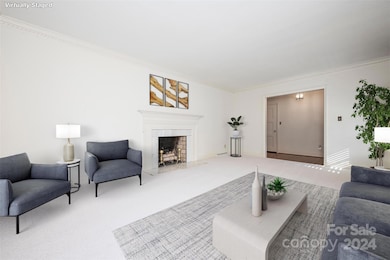
5419 Doncaster Dr Charlotte, NC 28211
Sherwood Forest NeighborhoodHighlights
- Traditional Architecture
- Wood Flooring
- Covered patio or porch
- East Mecklenburg High Rated A-
- Workshop
- 2 Car Attached Garage
About This Home
As of March 2025Sherwood Forest Gem; well-maintained all-brick home with 4 bedrooms, 3 full baths, and 2-car garage. Inside, you'll find beautiful hardwood flooring, new carpet throughout, plantation shutters, & tiled baths—one remodeled, with two ready for your personal touch. There are formal rooms that can flex to your needs and a gorgeous sunroom. The kitchen features granite counters, breakfast nook, & comes complete with all appliances; including the washer & dryer. The partially finished basement has a spacious den, one bedroom, full bath, and an enormous amount of unfinished work/storage space. Sitting on over half an acre, this property is surrounded by mature trees, adding privacy & charm. HVAC (2023), windows (approx. 5-10 yrs), exterior paint (approx. 7 yrs). Additional hardwoods underneath carpet on main level. This home combines immediate livability with the opportunity to customize; the perfect choice for those seeking both style and potential in an established, tree-lined neighborhood.
Last Agent to Sell the Property
NextHome Serene Living Brokerage Email: joanna@nhsereneliving.com License #163423

Home Details
Home Type
- Single Family
Est. Annual Taxes
- $5,038
Year Built
- Built in 1960
Lot Details
- Lot Dimensions are 94x204x137x189
- Chain Link Fence
- Back Yard Fenced
- Property is zoned N1-A
Parking
- 2 Car Attached Garage
- Driveway
Home Design
- Traditional Architecture
- Four Sided Brick Exterior Elevation
Interior Spaces
- 1-Story Property
- Wood Burning Fireplace
- Insulated Windows
- Family Room with Fireplace
- Living Room with Fireplace
- Recreation Room with Fireplace
- Pull Down Stairs to Attic
Kitchen
- Electric Oven
- Electric Cooktop
- Dishwasher
Flooring
- Wood
- Tile
Bedrooms and Bathrooms
- 3 Full Bathrooms
Laundry
- Laundry Room
- Dryer
- Washer
Partially Finished Basement
- Walk-Out Basement
- Walk-Up Access
- Workshop
- Basement Storage
Outdoor Features
- Covered patio or porch
Schools
- Rama Road Elementary School
- Mcclintock Middle School
- East Mecklenburg High School
Utilities
- Forced Air Heating and Cooling System
- Cable TV Available
Community Details
- Sherwood Forest Subdivision
Listing and Financial Details
- Assessor Parcel Number 163-111-05
Map
Home Values in the Area
Average Home Value in this Area
Property History
| Date | Event | Price | Change | Sq Ft Price |
|---|---|---|---|---|
| 03/10/2025 03/10/25 | Sold | $760,000 | -0.7% | $254 / Sq Ft |
| 02/03/2025 02/03/25 | Pending | -- | -- | -- |
| 01/03/2025 01/03/25 | Price Changed | $765,000 | -1.3% | $256 / Sq Ft |
| 11/29/2024 11/29/24 | For Sale | $775,000 | -- | $259 / Sq Ft |
Tax History
| Year | Tax Paid | Tax Assessment Tax Assessment Total Assessment is a certain percentage of the fair market value that is determined by local assessors to be the total taxable value of land and additions on the property. | Land | Improvement |
|---|---|---|---|---|
| 2023 | $5,038 | $645,100 | $300,000 | $345,100 |
| 2022 | $4,226 | $424,900 | $175,000 | $249,900 |
| 2021 | $4,215 | $424,900 | $175,000 | $249,900 |
| 2020 | $4,207 | $424,900 | $175,000 | $249,900 |
| 2019 | $4,192 | $424,900 | $175,000 | $249,900 |
| 2018 | $4,122 | $308,600 | $118,800 | $189,800 |
| 2017 | $4,058 | $308,600 | $118,800 | $189,800 |
| 2016 | $4,048 | $308,600 | $118,800 | $189,800 |
| 2015 | $4,037 | $308,600 | $118,800 | $189,800 |
| 2014 | $4,026 | $0 | $0 | $0 |
Mortgage History
| Date | Status | Loan Amount | Loan Type |
|---|---|---|---|
| Open | $684,000 | New Conventional | |
| Closed | $684,000 | New Conventional | |
| Previous Owner | $63,172 | New Conventional | |
| Previous Owner | $100,000 | Credit Line Revolving |
Deed History
| Date | Type | Sale Price | Title Company |
|---|---|---|---|
| Warranty Deed | $760,000 | None Listed On Document | |
| Warranty Deed | $760,000 | None Listed On Document | |
| Deed | -- | -- |
Similar Homes in Charlotte, NC
Source: Canopy MLS (Canopy Realtor® Association)
MLS Number: 4198927
APN: 163-111-05
- 1116 Circlewood Dr
- 5817 Portburn Rd
- 417 Roselawn Place
- 1315 Shady Bluff Dr
- 5218 Addison Dr
- 1103 N Sharon Amity Rd
- 4544 Craig Ave
- 571 Lyttleton Dr
- 4833 Addison Dr
- 438 Wonderwood Dr
- 5948 Deveron Dr
- 1340 Braeburn Rd
- 1522 Barberry Ct
- 5910 Grosner Place
- 6117 Brace Rd
- 4329 Castleton Rd
- 5943 Charing Place
- 4311 Craig Ave
- 239 King Owen Ct
- 1733 Piccadilly Dr
