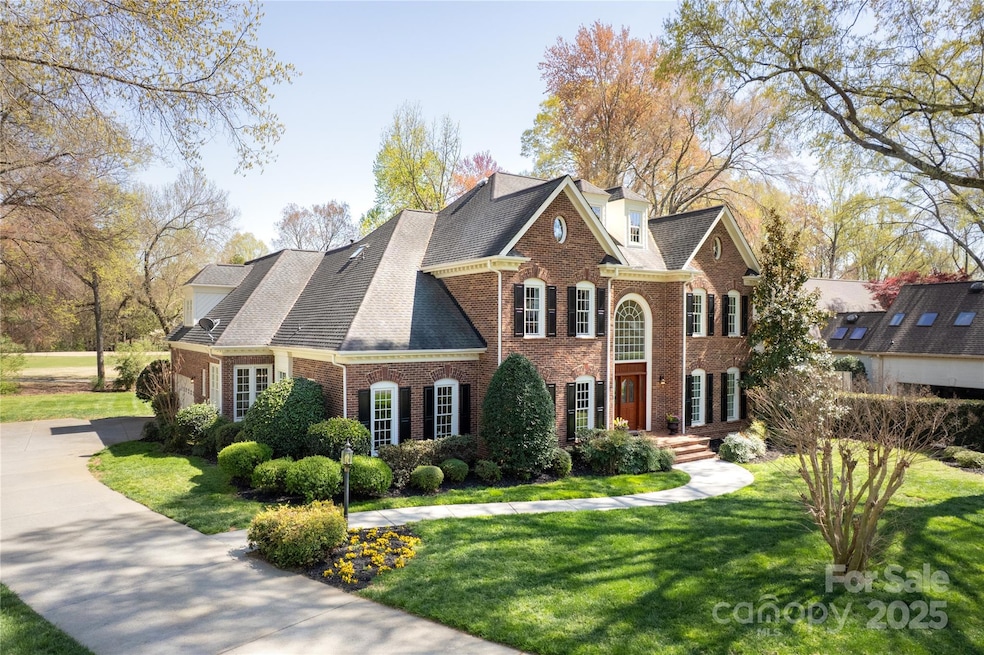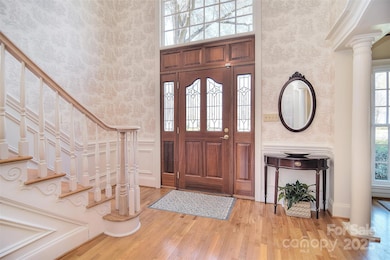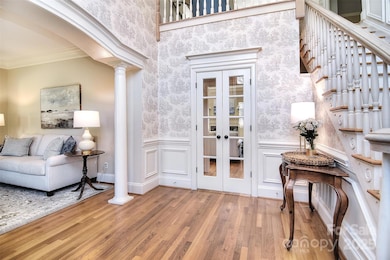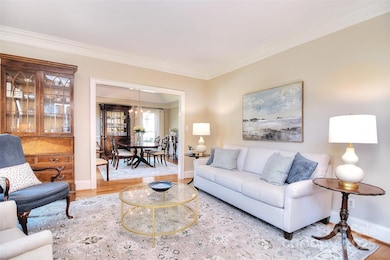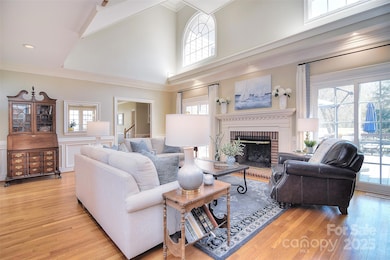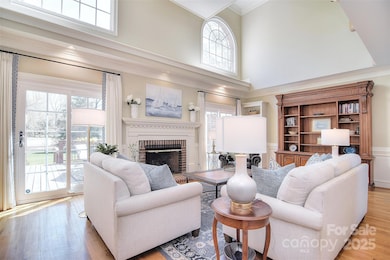
5419 Sunningdale Dr Charlotte, NC 28277
Providence NeighborhoodEstimated payment $9,069/month
Highlights
- Golf Course Community
- Fitness Center
- Clubhouse
- Ardrey Kell High Rated A+
- Golf Course View
- Deck
About This Home
Welcome to this stunning home in established Providence Country Club w/golf, tennis, pool & more! Home boasts classic appeal w/abundant natural light, including large palladium windows in the 2-story foyer & great room. Beautiful hardwood floors flow throughout the main level.
Great room featuring built-in bookshelves & cozy gas log fireplace opens to spacious 2-level deck & golf course view. Bright inviting kitchen w/quartz countertops, island, SS appliances & walk-in pantry. Main-level primary suite offers walk-in closets & beautifully renovated bathroom w/free-standing tub, walk-in shower w/marble mosaic floor/niche & skylights.
2nd floor features large bonus room, 2nd primary bedroom w/adjoining bath, & 2 additional bedrooms sharing a newly renovated bath. 3rd floor includes a loft, office, bedroom & bath. Walk-in attics & closets provide storage, & new windows throughout.
Tucked away in a quiet desirable location, yet convenient to shops, dining & access to I-485. Come & see!
Listing Agent
1st Choice Properties Inc Brokerage Email: granzowlinda@gmail.com License #286793
Home Details
Home Type
- Single Family
Est. Annual Taxes
- $7,997
Year Built
- Built in 1989
Lot Details
- Level Lot
- Irrigation
- Property is zoned N1-A
HOA Fees
- $47 Monthly HOA Fees
Parking
- 2 Car Attached Garage
- Driveway
Home Design
- Transitional Architecture
- Brick Exterior Construction
- Composition Roof
- Hardboard
Interior Spaces
- 3-Story Property
- Built-In Features
- Ceiling Fan
- Skylights
- Gas Fireplace
- Insulated Windows
- Window Treatments
- Pocket Doors
- French Doors
- Entrance Foyer
- Great Room with Fireplace
- Golf Course Views
- Crawl Space
Kitchen
- Double Oven
- Electric Cooktop
- Range Hood
- ENERGY STAR Qualified Refrigerator
- Dishwasher
- Kitchen Island
- Disposal
Flooring
- Wood
- Tile
Bedrooms and Bathrooms
- Walk-In Closet
Laundry
- Laundry Room
- Washer and Electric Dryer Hookup
Outdoor Features
- Deck
- Front Porch
Schools
- Polo Ridge Elementary School
- Rea Farms Steam Academy Middle School
- Ardrey Kell High School
Utilities
- Forced Air Heating and Cooling System
- Heat Pump System
- Heating System Uses Natural Gas
- Gas Water Heater
Listing and Financial Details
- Assessor Parcel Number 229-281-46
Community Details
Overview
- Hawthorne Management Company Association, Phone Number (704) 377-0114
- Providence Country Club Subdivision
- Mandatory home owners association
Amenities
- Picnic Area
- Clubhouse
Recreation
- Golf Course Community
- Tennis Courts
- Community Playground
- Fitness Center
- Community Pool
- Putting Green
Security
- Card or Code Access
Map
Home Values in the Area
Average Home Value in this Area
Tax History
| Year | Tax Paid | Tax Assessment Tax Assessment Total Assessment is a certain percentage of the fair market value that is determined by local assessors to be the total taxable value of land and additions on the property. | Land | Improvement |
|---|---|---|---|---|
| 2023 | $7,997 | $1,071,300 | $325,000 | $746,300 |
| 2022 | $7,503 | $764,500 | $275,000 | $489,500 |
| 2021 | $7,492 | $764,500 | $275,000 | $489,500 |
| 2020 | $7,485 | $764,500 | $275,000 | $489,500 |
| 2019 | $7,469 | $764,500 | $275,000 | $489,500 |
| 2018 | $7,376 | $556,600 | $144,000 | $412,600 |
| 2017 | $7,268 | $556,600 | $144,000 | $412,600 |
| 2016 | $7,258 | $556,600 | $144,000 | $412,600 |
| 2015 | $7,247 | $556,600 | $144,000 | $412,600 |
| 2014 | $7,211 | $0 | $0 | $0 |
Property History
| Date | Event | Price | Change | Sq Ft Price |
|---|---|---|---|---|
| 04/04/2025 04/04/25 | For Sale | $1,499,900 | -- | $312 / Sq Ft |
Deed History
| Date | Type | Sale Price | Title Company |
|---|---|---|---|
| Deed | -- | -- |
Mortgage History
| Date | Status | Loan Amount | Loan Type |
|---|---|---|---|
| Open | $250,000 | Credit Line Revolving | |
| Closed | $150,000 | Credit Line Revolving | |
| Closed | $364,000 | Unknown | |
| Closed | $175,000 | Credit Line Revolving |
Similar Homes in Charlotte, NC
Source: Canopy MLS (Canopy Realtor® Association)
MLS Number: 4240019
APN: 229-281-46
- 5401 Sunningdale Dr
- 11523 Glenn Abbey Way
- 11917 Chevis Ct
- 7940 Waverly Walk Ave
- 6433 Raffia Rd
- 7560 Waverly Walk Ave
- 7015 Walnut Branch Ln
- 7542 Waverly Walk Ave Unit 7542
- 7035 Walnut Branch Ln
- 5335 Lower Shoal Creek Ct
- 11679 Red Rust Ln
- 7957 Reunion Row Dr
- 8065 Cornhill Ave
- 11308 Wheat Ridge Rd
- 5125 Belicourt Dr
- 5101 Belicourt Dr
- 6301 Royal Aberdeen Ct
- 3 Five Creek Rd Unit 3
- 41 Five Creek Rd Unit 41
- 2 Five Creek Rd Unit 2
