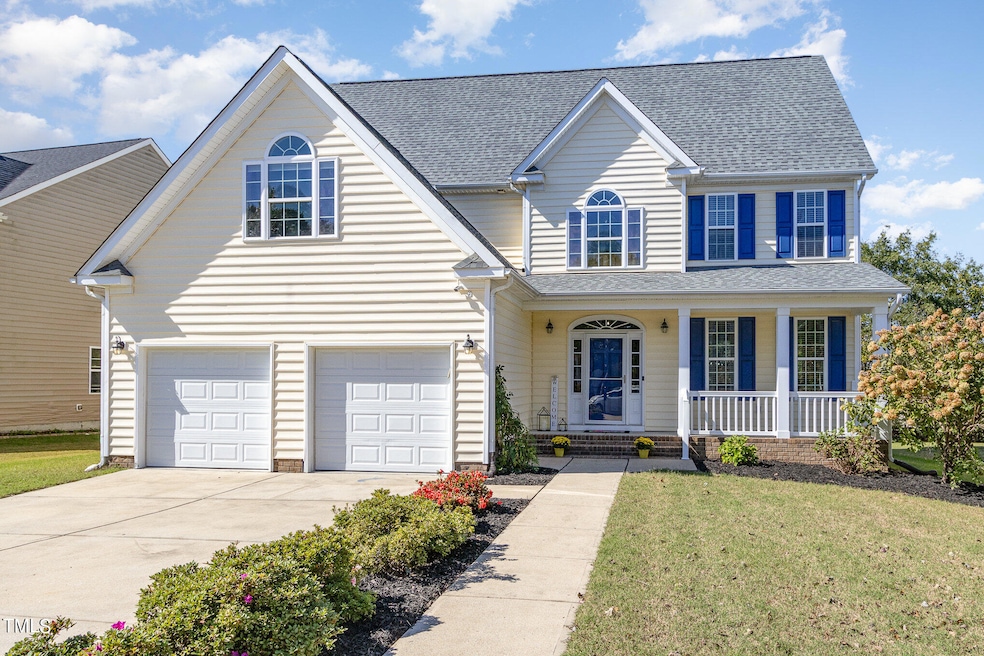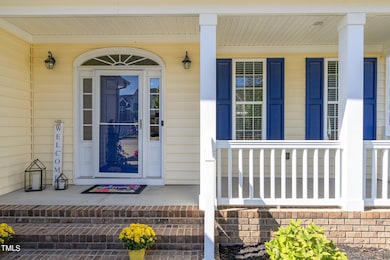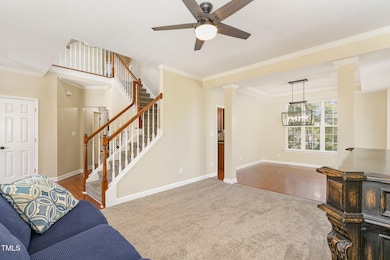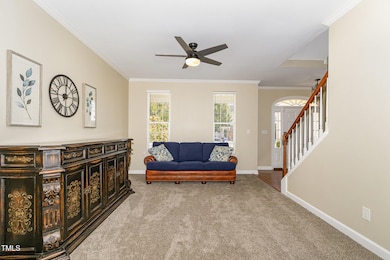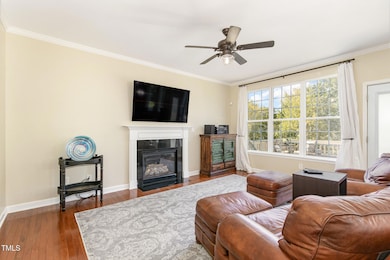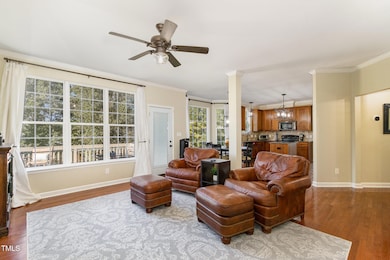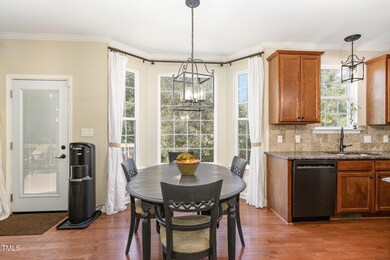
542 Redford Place Dr Rolesville, NC 27571
Highlights
- Open Floorplan
- Recreation Room
- Wood Flooring
- Clubhouse
- Transitional Architecture
- Granite Countertops
About This Home
As of April 2025Welcome to your dream home in the highly sought-after ''Village at Rolesville''! This stunning two-story residence combines modern elegance with practicality, making it the perfect place for you and your family to thrive.
As you step inside, you are greeted by a large family room that leads to the formal dining room. Enjoy the beauty of the new carpet and wood flooring. The heart of the home is the spacious kitchen, featuring sleek granite countertops, a center island, and elegant 42-inch cabinets as well as an abundance of natural light pouring through the numerous windows. With a large walk-in pantry at your disposal, you'll have all the space you need for storage and meal prep.
The inviting living spaces are enhanced by newly updated light fixtures, creating a welcoming atmosphere throughout. Enjoy outdoor gatherings on the recently refinished deck, or take advantage of the invisible underground fence that ensures your pets can roam freely in a safe environment.
Convenience is at your fingertips with grocery and hardware stores just a mile away, making errands a breeze. The home's infrastructure is equally impressive, boasting a new roof (installed in 2020) ensuring durability and peace of mind.
Retreat to the luxurious owner's suite, where vaulted ceilings create an airy ambiance. The en-suite bathroom is a true sanctuary, featuring a double vanity, a relaxing garden tub, a walk-in shower, and a separate water closet for added privacy.
With over 850 square feet of unfinished walk-up attic space, the possibilities are limitless. Utilize it for storage or transform it into your dream office, playroom, or additional living area!
Don't miss your chance to own this exceptional home in a vibrant community featuring pool, tennis courts and a club house. Schedule a tour today and experience all that life in the Village at Rolesville has to offer!
Home Details
Home Type
- Single Family
Est. Annual Taxes
- $4,542
Year Built
- Built in 2008
Lot Details
- 9,148 Sq Ft Lot
- Back Yard
HOA Fees
- $47 Monthly HOA Fees
Parking
- 2 Car Attached Garage
- 2 Open Parking Spaces
Home Design
- Transitional Architecture
- Permanent Foundation
- Architectural Shingle Roof
- Vinyl Siding
Interior Spaces
- 2,786 Sq Ft Home
- 2-Story Property
- Open Floorplan
- Smooth Ceilings
- Ceiling Fan
- Gas Log Fireplace
- Entrance Foyer
- Family Room with Fireplace
- Living Room
- Breakfast Room
- Dining Room
- Recreation Room
- Laundry Room
Kitchen
- Eat-In Kitchen
- Oven
- Range
- Microwave
- Dishwasher
- Kitchen Island
- Granite Countertops
Flooring
- Wood
- Carpet
Bedrooms and Bathrooms
- 4 Bedrooms
- Walk-In Closet
- Double Vanity
- Private Water Closet
- Separate Shower in Primary Bathroom
- Walk-in Shower
Attic
- Attic Floors
- Permanent Attic Stairs
- Unfinished Attic
Home Security
- Smart Thermostat
- Storm Doors
Eco-Friendly Details
- Energy-Efficient Thermostat
Schools
- Rolesville Elementary And Middle School
- Rolesville High School
Utilities
- Forced Air Heating and Cooling System
- Heating System Uses Natural Gas
- Heat Pump System
- Gas Water Heater
Listing and Financial Details
- Assessor Parcel Number 1758848951
Community Details
Overview
- Association fees include unknown
- Elite Management Professi Association, Phone Number (919) 233-7660
- The Village At Rolesville Subdivision
Amenities
- Clubhouse
Recreation
- Tennis Courts
- Community Pool
Map
Home Values in the Area
Average Home Value in this Area
Property History
| Date | Event | Price | Change | Sq Ft Price |
|---|---|---|---|---|
| 04/17/2025 04/17/25 | Sold | $440,000 | -2.2% | $158 / Sq Ft |
| 03/28/2025 03/28/25 | Pending | -- | -- | -- |
| 03/11/2025 03/11/25 | Price Changed | $450,000 | -4.2% | $162 / Sq Ft |
| 02/12/2025 02/12/25 | For Sale | $469,900 | 0.0% | $169 / Sq Ft |
| 01/26/2025 01/26/25 | Pending | -- | -- | -- |
| 11/29/2024 11/29/24 | Price Changed | $469,900 | -2.1% | $169 / Sq Ft |
| 10/17/2024 10/17/24 | For Sale | $479,900 | -- | $172 / Sq Ft |
Tax History
| Year | Tax Paid | Tax Assessment Tax Assessment Total Assessment is a certain percentage of the fair market value that is determined by local assessors to be the total taxable value of land and additions on the property. | Land | Improvement |
|---|---|---|---|---|
| 2024 | $4,542 | $462,188 | $75,000 | $387,188 |
| 2023 | $3,322 | $295,587 | $42,000 | $253,587 |
| 2022 | $3,211 | $295,587 | $42,000 | $253,587 |
| 2021 | $3,417 | $295,587 | $42,000 | $253,587 |
| 2020 | $3,153 | $295,587 | $42,000 | $253,587 |
| 2019 | $3,090 | $255,651 | $42,000 | $213,651 |
| 2018 | $2,920 | $255,651 | $42,000 | $213,651 |
| 2017 | $2,819 | $255,651 | $42,000 | $213,651 |
| 2016 | $2,782 | $255,651 | $42,000 | $213,651 |
| 2015 | $2,949 | $277,808 | $46,000 | $231,808 |
| 2014 | -- | $277,808 | $46,000 | $231,808 |
Mortgage History
| Date | Status | Loan Amount | Loan Type |
|---|---|---|---|
| Open | $426,800 | New Conventional | |
| Closed | $426,800 | New Conventional | |
| Previous Owner | $285,250 | New Conventional | |
| Previous Owner | $261,874 | FHA | |
| Previous Owner | $265,010 | FHA | |
| Previous Owner | $223,870 | FHA | |
| Previous Owner | $19,671 | Unknown | |
| Previous Owner | $48,900 | Stand Alone Second | |
| Previous Owner | $195,900 | Fannie Mae Freddie Mac | |
| Previous Owner | $150,000 | Unknown |
Deed History
| Date | Type | Sale Price | Title Company |
|---|---|---|---|
| Warranty Deed | $440,000 | Sterling Title | |
| Warranty Deed | $440,000 | Sterling Title | |
| Interfamily Deed Transfer | -- | None Available | |
| Warranty Deed | $270,000 | None Available | |
| Interfamily Deed Transfer | -- | None Available | |
| Warranty Deed | $228,000 | None Available | |
| Warranty Deed | $245,000 | None Available | |
| Warranty Deed | $154,000 | None Available |
Similar Homes in the area
Source: Doorify MLS
MLS Number: 10058706
APN: 1758.04-84-8951-000
- 505 Redford Place Dr
- 408 Froyle Ct
- 631 Virginia Water Dr
- 664 Long Melford Dr
- 515 Littleport Dr
- 205 Virginia Water Dr
- 700 Compeer Way Unit 29
- 615 Prides Crossing
- 503 Fish Pond Ct
- 402 Green Turret Dr
- 401 Molina Ct
- 1165 Solace Way
- 1156 Solace Way
- 1161 Solace Way
- 548 Jocund St Unit 15
- 544 Jocund St Unit 16
- 1157 Solace Way
- 1152 Solace Way
- 564 Jocund St Unit 11
- 253 Marvel Dr Unit 134
