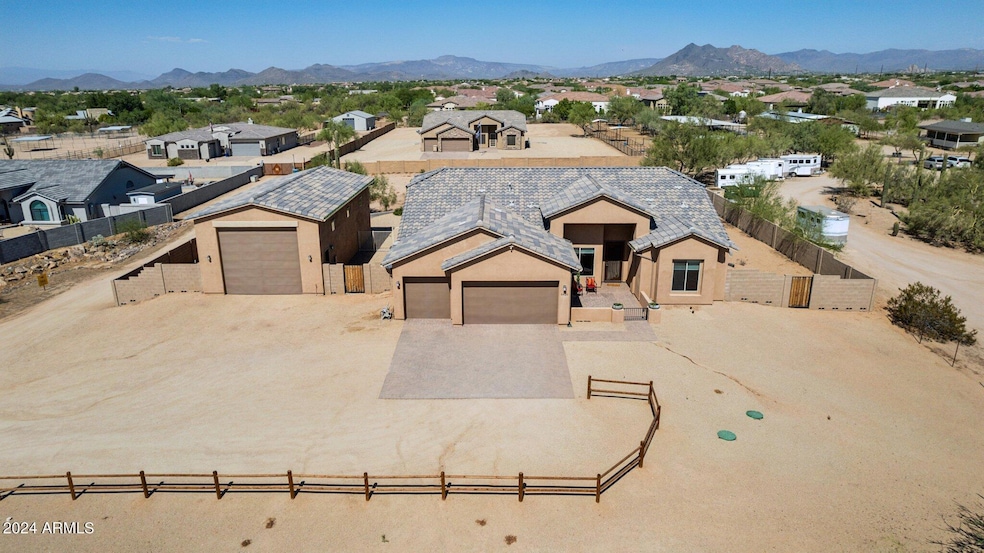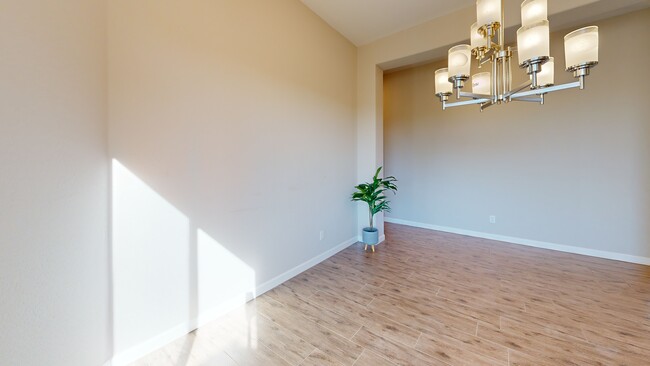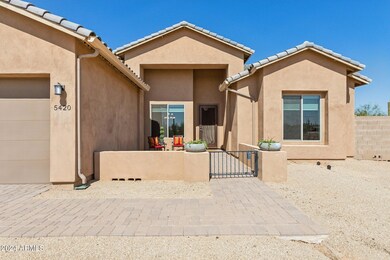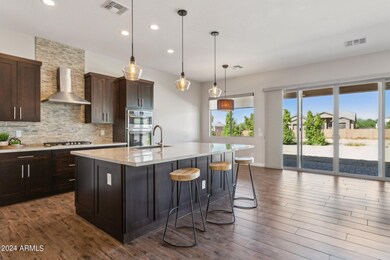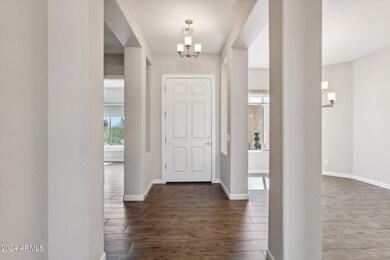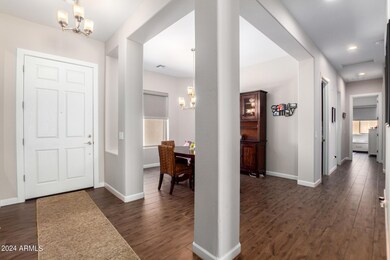
5420 E Skinner Dr Cave Creek, AZ 85331
Desert View NeighborhoodHighlights
- Horses Allowed On Property
- RV Garage
- Mountain View
- Horseshoe Trails Elementary School Rated A
- 1.27 Acre Lot
- No HOA
About This Home
As of December 2024Welcome to your dream home, an amazing property built in 2020, set on 1.27 acres with an RV garage and no HOA! You'll love the layout of this home that exudes elegance and comfort. Friends and family will enjoy gathering in the open-concept kitchen, which features an oversized stone island, a lovely backsplash, SS appliances, and an abundance of natural light. The home chef will appreciate the convenience of a walk-in pantry, a gas range, a wall oven, and a built-in microwave. Your spacious primary bedroom, complete with an ensuite bathroom featuring dual sinks, serves as the ideal retreat. Two additional bedrooms share a jack & jill bathroom, while a fourth bedroom offers flexibility, along with a formal dining area that could easily be transformed into an office or game room. The RV... Garage is 1,250 sq ft (25' x 50') w/15' ceilings and a Bathroom! The attached 3-car garage is equipped with ceiling-mounted storage racks.
Whether you're relaxing on your front or back patio, you'll delight in the desert vibes and the occasional visit from wildlife. You'll feel a world away, yet be just minutes from shopping, dining, and the 101. Design your ideal outdoor space - there's ample room for a pool, casita/ADU, a pickleball court, or horse enclosures; the possibilities are endless! A 12' RV gate provides convenient access to the backyard.
Additional features include Hunter Douglas window treatments throughout (light filtering AND room darkening in bedrooms), adjustable shelving in the pantry and all closets, low-voltage lighting, a laundry room w/utility sink, citrus trees and more! Water softener was replaced in 2023.
Home Details
Home Type
- Single Family
Est. Annual Taxes
- $2,318
Year Built
- Built in 2020
Lot Details
- 1.27 Acre Lot
- Desert faces the front of the property
- Block Wall Fence
- Sprinklers on Timer
Parking
- 4 Car Direct Access Garage
- Garage Door Opener
- RV Garage
Home Design
- Wood Frame Construction
- Spray Foam Insulation
- Tile Roof
- Stucco
Interior Spaces
- 2,450 Sq Ft Home
- 1-Story Property
- Ceiling Fan
- Double Pane Windows
- ENERGY STAR Qualified Windows
- Vinyl Clad Windows
- Tile Flooring
- Mountain Views
Kitchen
- Eat-In Kitchen
- Breakfast Bar
- Built-In Microwave
- Kitchen Island
Bedrooms and Bathrooms
- 4 Bedrooms
- 3 Bathrooms
- Dual Vanity Sinks in Primary Bathroom
Outdoor Features
- Covered patio or porch
- Playground
Schools
- Horseshoe Trails Elementary School
- Sonoran Trails Middle School
- Cactus Shadows High School
Utilities
- Refrigerated Cooling System
- Heating Available
- Septic Tank
- High Speed Internet
Additional Features
- No Interior Steps
- Horses Allowed On Property
Community Details
- No Home Owners Association
- Association fees include no fees
- Built by Morgan Taylor
- County Island No Hoa Subdivision
Listing and Financial Details
- Assessor Parcel Number 211-42-015-F
Map
Home Values in the Area
Average Home Value in this Area
Property History
| Date | Event | Price | Change | Sq Ft Price |
|---|---|---|---|---|
| 12/06/2024 12/06/24 | Sold | $1,150,000 | -4.2% | $469 / Sq Ft |
| 12/06/2024 12/06/24 | Price Changed | $1,200,000 | 0.0% | $490 / Sq Ft |
| 12/06/2024 12/06/24 | For Sale | $1,200,000 | 0.0% | $490 / Sq Ft |
| 10/03/2024 10/03/24 | For Sale | $1,200,000 | 0.0% | $490 / Sq Ft |
| 10/01/2023 10/01/23 | Rented | $4,000 | -4.8% | -- |
| 09/13/2023 09/13/23 | Under Contract | -- | -- | -- |
| 08/03/2023 08/03/23 | Price Changed | $4,200 | -8.7% | $2 / Sq Ft |
| 07/05/2023 07/05/23 | For Rent | $4,600 | -- | -- |
Tax History
| Year | Tax Paid | Tax Assessment Tax Assessment Total Assessment is a certain percentage of the fair market value that is determined by local assessors to be the total taxable value of land and additions on the property. | Land | Improvement |
|---|---|---|---|---|
| 2025 | $2,318 | $50,171 | -- | -- |
| 2024 | $2,196 | $47,782 | -- | -- |
| 2023 | $2,196 | $83,630 | $16,720 | $66,910 |
| 2022 | $2,153 | $66,580 | $13,310 | $53,270 |
| 2021 | $2,348 | $60,700 | $12,140 | $48,560 |
| 2020 | $127 | $2,627 | $2,627 | $0 |
Mortgage History
| Date | Status | Loan Amount | Loan Type |
|---|---|---|---|
| Open | $750,000 | New Conventional | |
| Closed | $750,000 | New Conventional | |
| Previous Owner | $190,000 | Credit Line Revolving | |
| Previous Owner | $525,000 | Adjustable Rate Mortgage/ARM |
Deed History
| Date | Type | Sale Price | Title Company |
|---|---|---|---|
| Warranty Deed | $1,150,000 | Driggs Title Agency | |
| Warranty Deed | $1,150,000 | Driggs Title Agency | |
| Warranty Deed | -- | None Listed On Document | |
| Warranty Deed | $200,000 | Empire West Title Agency Llc |
Similar Homes in Cave Creek, AZ
Source: Arizona Regional Multiple Listing Service (ARMLS)
MLS Number: 6757263
APN: 211-42-015F
- 29409 N 53rd St
- 29048 N 53rd St
- 5421 E Juniper Canyon Dr
- 5411 E Duane Ln
- 29615 N 55th Place
- 5638 E Skinner Dr
- 5420 E Duane Ln
- 5335 E Dixileta Dr
- 5110 E Peak View Rd
- 5064 E Roy Rogers Rd
- 5050 E Roy Rogers Rd
- 5036 E Roy Rogers Rd
- 5222 E Cordia Ln
- 28602 N 58th St
- 28617 N 50th Place
- 30129 N 52nd Place
- 28430 N 51st St
- 5005 E Baker Dr
- 5911 E Peak View Rd
- 5528 E Windstone Trail
