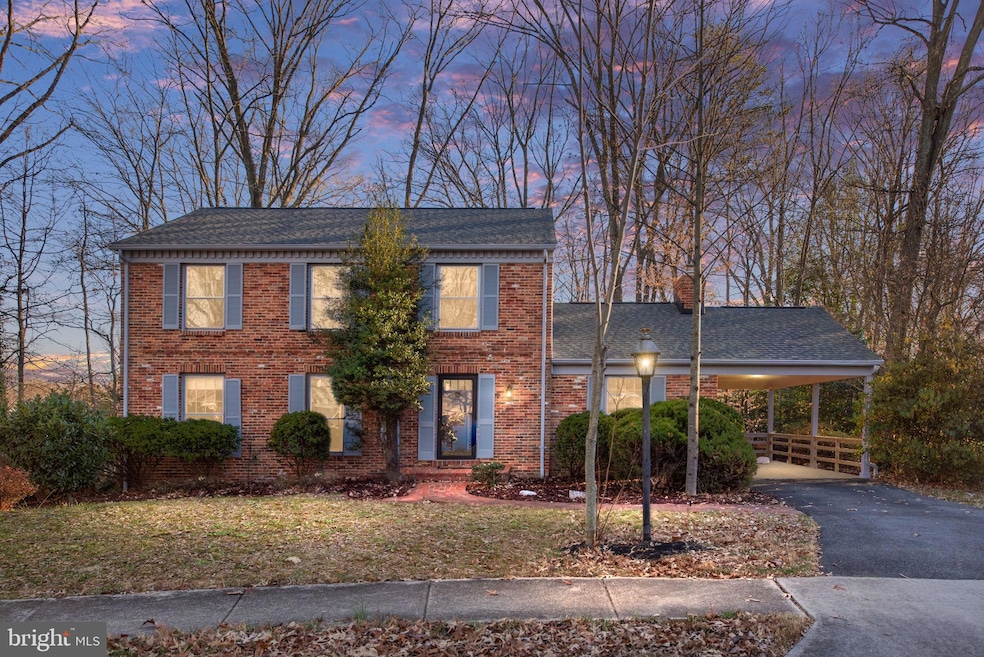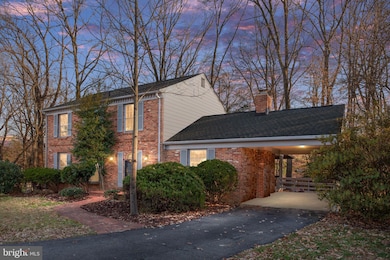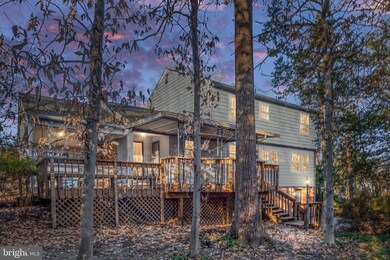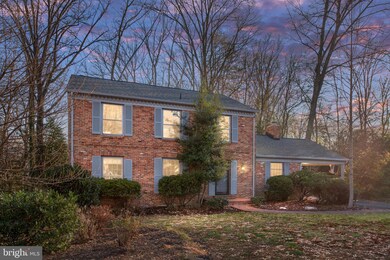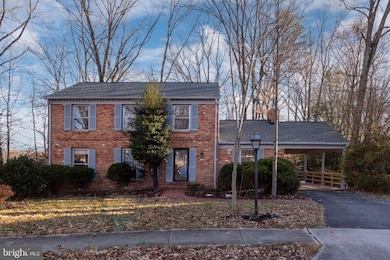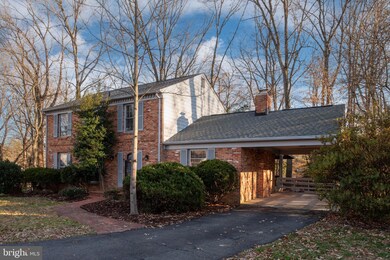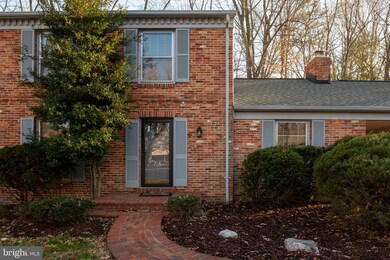
5422 Rumsey Place Fairfax, VA 22032
Highlights
- View of Trees or Woods
- Traditional Architecture
- No HOA
- Bonnie Brae Elementary School Rated A-
- Wood Flooring
- Cul-De-Sac
About This Home
As of February 2025Located in Fairfax Station, less than 5 miles to George Mason University and the Burke Center VRE - this home offers a spacious and private backyard at the end of the cul-de-sac yet still central to healthcare, shopping, and transit.
Nestled in a peaceful and family-friendly neighborhood, this lovely 3-bedroom, 2.5-bathroom home offers both comfort and convenience. Located at the end of a serene cul-de-sac, you’ll enjoy minimal traffic and maximum privacy, making it an ideal retreat for anyone seeking a quiet, safe haven.
Step inside to find a bright and spacious floor plan that seamlessly blends style and functionality. The generous living area is perfect for both relaxing and entertaining, while large windows flood the space with natural light. The well-equipped kitchen features ample counter space, and plenty of cabinetry, making meal prep a breeze.
The master suite offers a peaceful sanctuary with an ensuite bathroom, ample closet space, and a sitting area that could be converted to another bedroom. Two additional bedrooms share a full bathroom, ideal for family or guests. An added convenience is the half-bath on the main level.
Outside, the expansive backyard is a blank canvas for outdoor entertaining, gardening, or simply enjoying the fresh air. With no rear neighbors, you’ll appreciate the extra privacy and space to unwind.
Last Agent to Sell the Property
Berkshire Hathaway HomeServices PenFed Realty License #0225230641

Home Details
Home Type
- Single Family
Est. Annual Taxes
- $8,766
Year Built
- Built in 1970
Lot Details
- 0.31 Acre Lot
- Cul-De-Sac
- Partially Fenced Property
- Back Yard
- Property is zoned 131
Home Design
- Traditional Architecture
- Poured Concrete
- Aluminum Siding
- Concrete Perimeter Foundation
Interior Spaces
- Property has 2 Levels
- Ceiling Fan
- Wood Burning Fireplace
- Views of Woods
Flooring
- Wood
- Carpet
Bedrooms and Bathrooms
- 3 Bedrooms
Unfinished Basement
- Connecting Stairway
- Interior and Exterior Basement Entry
- Basement with some natural light
Parking
- 2 Parking Spaces
- 2 Attached Carport Spaces
- Driveway
Utilities
- Central Air
- Heat Pump System
- Electric Water Heater
Community Details
- No Home Owners Association
- Middleridge Subdivision
Listing and Financial Details
- Tax Lot 30
- Assessor Parcel Number 0683 05 0030
Map
Home Values in the Area
Average Home Value in this Area
Property History
| Date | Event | Price | Change | Sq Ft Price |
|---|---|---|---|---|
| 02/13/2025 02/13/25 | Sold | $840,000 | -4.0% | $382 / Sq Ft |
| 01/01/2025 01/01/25 | For Sale | $875,000 | -- | $398 / Sq Ft |
Tax History
| Year | Tax Paid | Tax Assessment Tax Assessment Total Assessment is a certain percentage of the fair market value that is determined by local assessors to be the total taxable value of land and additions on the property. | Land | Improvement |
|---|---|---|---|---|
| 2024 | $8,766 | $756,690 | $282,000 | $474,690 |
| 2023 | $8,492 | $752,510 | $282,000 | $470,510 |
| 2022 | $7,936 | $694,000 | $257,000 | $437,000 |
| 2021 | $7,490 | $638,240 | $237,000 | $401,240 |
| 2020 | $7,198 | $608,230 | $232,000 | $376,230 |
| 2019 | $7,080 | $598,230 | $222,000 | $376,230 |
| 2018 | $6,652 | $578,470 | $212,000 | $366,470 |
| 2017 | $6,716 | $578,470 | $212,000 | $366,470 |
| 2016 | $6,359 | $548,860 | $202,000 | $346,860 |
| 2015 | $6,125 | $548,860 | $202,000 | $346,860 |
| 2014 | $5,969 | $536,040 | $202,000 | $334,040 |
Mortgage History
| Date | Status | Loan Amount | Loan Type |
|---|---|---|---|
| Open | $809,970 | VA |
Deed History
| Date | Type | Sale Price | Title Company |
|---|---|---|---|
| Deed | $840,000 | First American Title | |
| Special Warranty Deed | -- | -- | |
| Deed | -- | -- |
Similar Homes in Fairfax, VA
Source: Bright MLS
MLS Number: VAFX2207592
APN: 0683-05-0030
- 5556 Ann Peake Dr
- 0 Joshua Davis Ct
- 5580 Ann Peake Dr
- 10937 Adare Dr
- 5313 Black Oak Dr
- 10794 Adare Dr
- 5516 Yellow Rail Ct
- 10655 John Ayres Dr
- 5103 Ox Rd
- 5340 Jennifer Dr
- 5717 Oak Apple Ct
- 5810 Hannora Ln
- 10438 Collingham Dr
- 10414 Pearl St
- 5112 Prestwick Dr
- 10326 Collingham Dr
- 5039 Prestwick Dr
- 5610 Summer Oak Way
- 5250 Ridge Ct
- 10316 Collingham Dr
