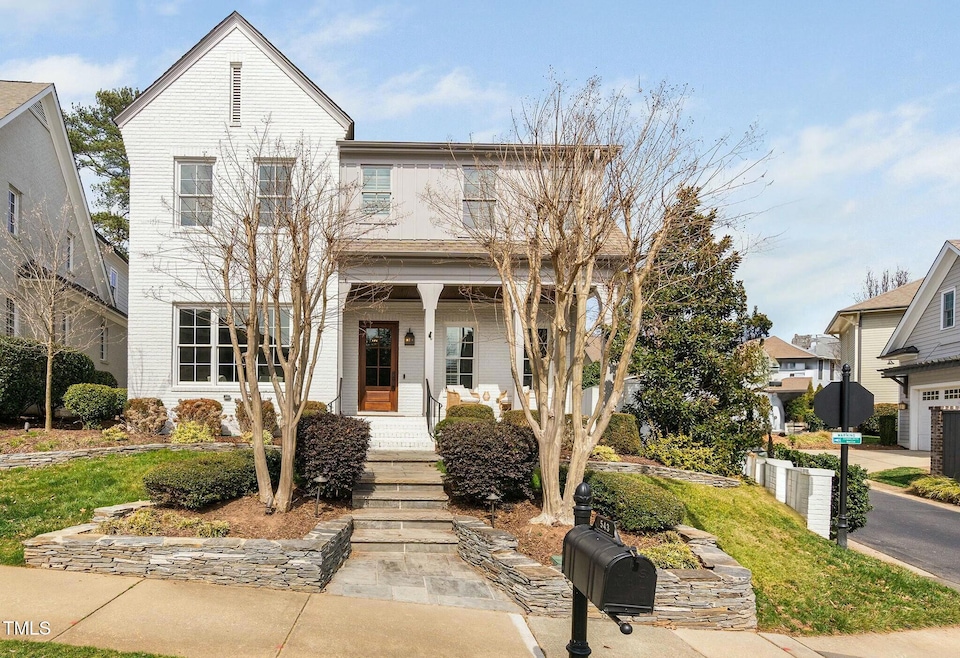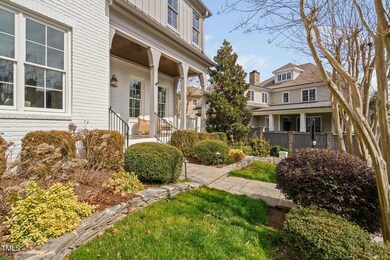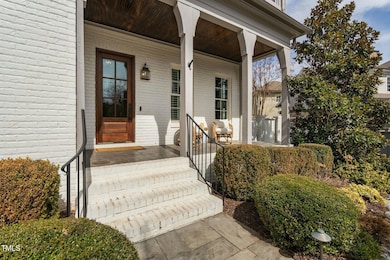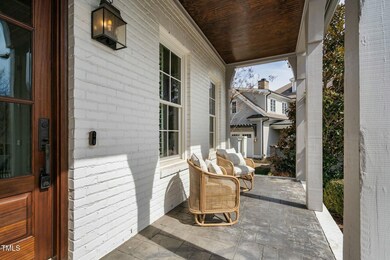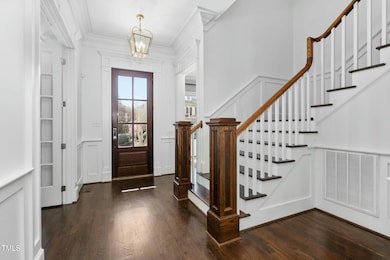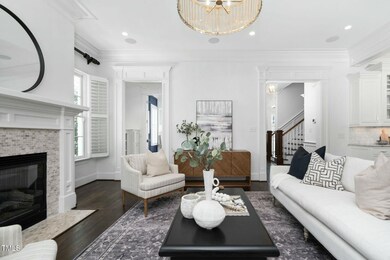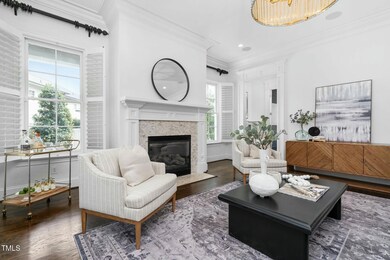
543 Guilford Cir Raleigh, NC 27608
Fallon Park NeighborhoodEstimated payment $11,260/month
Highlights
- In Ground Pool
- Open Floorplan
- Traditional Architecture
- Joyner Elementary School Rated A-
- Clubhouse
- Wood Flooring
About This Home
Sitting on a sunny and desirable corner lot and full of high-quality upgrades and features, this is one of those homes that ''checks all the boxes'' and then some. By local builder Dixon Kirby standards, this home leans traditional (high ceilings, impressive mouldings, wainscoting and beautiful built-ins). The outdoor living here is exquisite, and the rear patio/courtyard is a true highlight. This south-facing house lives large, entertains and hosts extraordinarily well, and is located with walking distance of one of ITB's favorite schools, Joyner Elementary. Everything from Trader Joes and Costco and Wegmans to the post office are but a 3-4 minute drive from here -- or get on your sneakers and walk through the neighborhood over to Five Points. This is the kind of neighborhood where friends are made quickly and easily. Two pocket parks within the neighborhood plus a swimming pool and small playground. City of Raleigh greenway trails and soccer fields are walking distance.
Home Details
Home Type
- Single Family
Est. Annual Taxes
- $11,829
Year Built
- Built in 2008
Lot Details
- 6,534 Sq Ft Lot
- South Facing Home
- Wood Fence
- Back Yard Fenced
- Landscaped
- Corner Lot
HOA Fees
- $275 Monthly HOA Fees
Parking
- 2 Car Attached Garage
- Rear-Facing Garage
- Garage Door Opener
- Open Parking
Home Design
- Traditional Architecture
- Brick Veneer
- Brick Foundation
- Shingle Roof
- Asphalt Roof
Interior Spaces
- 3,540 Sq Ft Home
- 2-Story Property
- Open Floorplan
- Bookcases
- Bar Fridge
- Crown Molding
- Smooth Ceilings
- High Ceiling
- Ceiling Fan
- Chandelier
- Gas Log Fireplace
- Double Pane Windows
- Plantation Shutters
- Mud Room
- Entrance Foyer
- Family Room with Fireplace
- Breakfast Room
- Dining Room
- Home Office
- Bonus Room
- Neighborhood Views
- Pull Down Stairs to Attic
Kitchen
- Butlers Pantry
- Gas Cooktop
- Range Hood
- Microwave
- Dishwasher
- Stainless Steel Appliances
- Kitchen Island
- Granite Countertops
- Disposal
Flooring
- Wood
- Carpet
- Tile
Bedrooms and Bathrooms
- 4 Bedrooms
- Walk-In Closet
- Private Water Closet
- Soaking Tub
- Walk-in Shower
Laundry
- Laundry Room
- Laundry on upper level
- Dryer
- Washer
Home Security
- Home Security System
- Fire and Smoke Detector
Outdoor Features
- In Ground Pool
- Courtyard
- Covered patio or porch
- Fire Pit
- Exterior Lighting
- Outdoor Gas Grill
- Rain Gutters
Schools
- Joyner Elementary School
- Oberlin Middle School
- Broughton High School
Utilities
- Forced Air Zoned Heating and Cooling System
- Floor Furnace
- Underground Utilities
- Natural Gas Connected
Listing and Financial Details
- Assessor Parcel Number 1705800713
Community Details
Overview
- Association fees include ground maintenance
- Whitaker Park Neighborhood Association, Phone Number (919) 821-1350
- Built by Dixon Kirby
- The Oaks At Fallon Park Subdivision
- Maintained Community
Amenities
- Clubhouse
Recreation
- Community Playground
- Community Pool
Map
Home Values in the Area
Average Home Value in this Area
Tax History
| Year | Tax Paid | Tax Assessment Tax Assessment Total Assessment is a certain percentage of the fair market value that is determined by local assessors to be the total taxable value of land and additions on the property. | Land | Improvement |
|---|---|---|---|---|
| 2024 | $11,829 | $1,359,691 | $525,000 | $834,691 |
| 2023 | $9,648 | $883,346 | $325,000 | $558,346 |
| 2022 | $8,964 | $883,346 | $325,000 | $558,346 |
| 2021 | $8,615 | $883,346 | $325,000 | $558,346 |
| 2020 | $8,458 | $883,346 | $325,000 | $558,346 |
| 2019 | $9,440 | $812,816 | $265,000 | $547,816 |
| 2018 | $8,901 | $812,816 | $265,000 | $547,816 |
| 2017 | $8,476 | $812,816 | $265,000 | $547,816 |
| 2016 | $8,301 | $812,816 | $265,000 | $547,816 |
| 2015 | $8,236 | $793,394 | $200,000 | $593,394 |
| 2014 | -- | $793,394 | $200,000 | $593,394 |
Property History
| Date | Event | Price | Change | Sq Ft Price |
|---|---|---|---|---|
| 04/02/2025 04/02/25 | Pending | -- | -- | -- |
| 03/06/2025 03/06/25 | For Sale | $1,795,000 | +7.2% | $507 / Sq Ft |
| 11/22/2024 11/22/24 | Sold | $1,675,000 | -4.8% | $473 / Sq Ft |
| 10/10/2024 10/10/24 | Pending | -- | -- | -- |
| 10/03/2024 10/03/24 | For Sale | $1,759,000 | -- | $497 / Sq Ft |
Deed History
| Date | Type | Sale Price | Title Company |
|---|---|---|---|
| Warranty Deed | $1,675,000 | None Listed On Document | |
| Warranty Deed | $1,675,000 | None Listed On Document | |
| Warranty Deed | $812,000 | None Available | |
| Warranty Deed | $845,000 | None Available |
Mortgage History
| Date | Status | Loan Amount | Loan Type |
|---|---|---|---|
| Previous Owner | $414,000 | New Conventional | |
| Previous Owner | $629,000 | New Conventional | |
| Previous Owner | $676,000 | Purchase Money Mortgage |
Similar Homes in Raleigh, NC
Source: Doorify MLS
MLS Number: 10080174
APN: 1705.20-80-0713-000
- 2419 Medway Dr
- 809 Wayne Dr
- 525 Fallon Grove Way
- 2008 Reaves Dr
- 2705 Royster St
- 2436 Noble Rd
- 525 Peebles St
- 616 Fallon Grove Way
- 2522 Medway Dr
- 2605 Hazelwood Dr
- 604 Mills St
- 605 Highpark Ln
- 2302 Bernard St Unit 2302
- 2119 Brewer St
- 2207 Oxford Rd
- 209 E Whitaker Mill Rd
- 2501 Kenmore Dr
- 2706 Mcneil St
- 208 E Whitaker Mill Rd
- 204 E Whitaker Mill Rd
