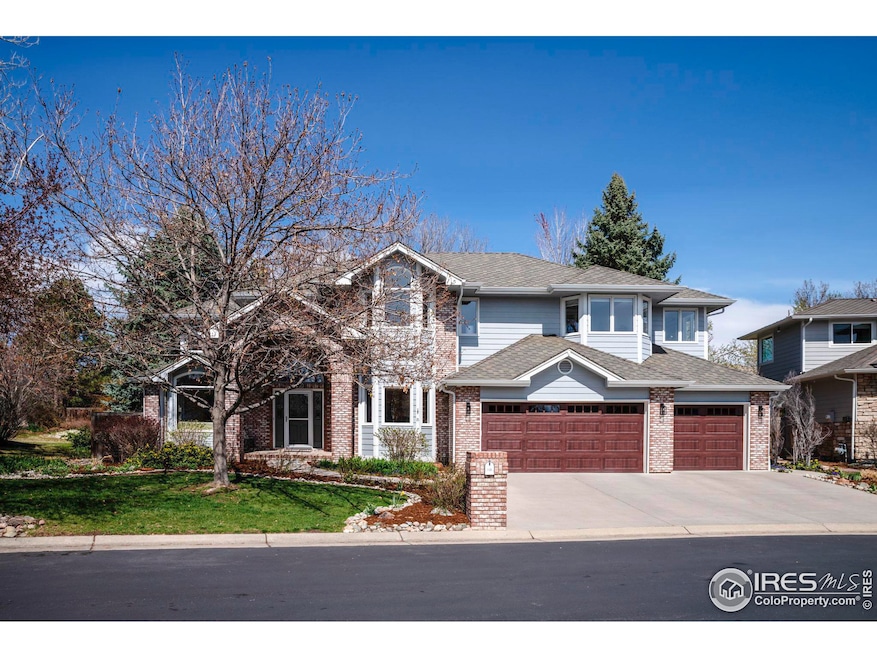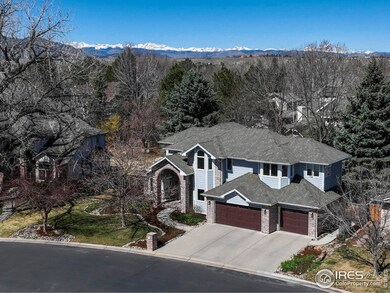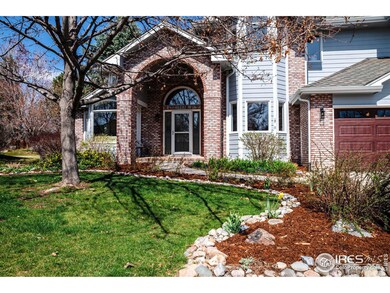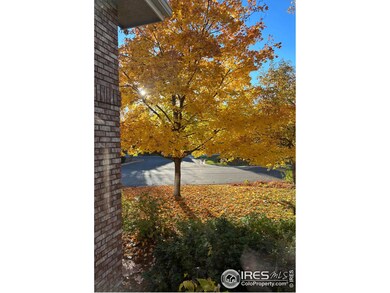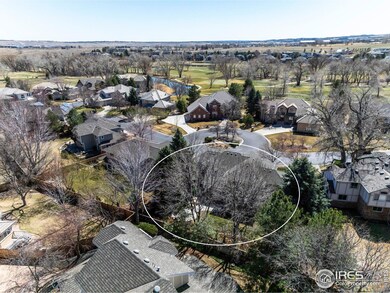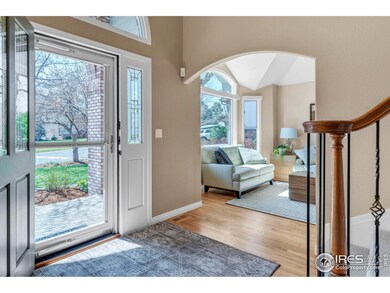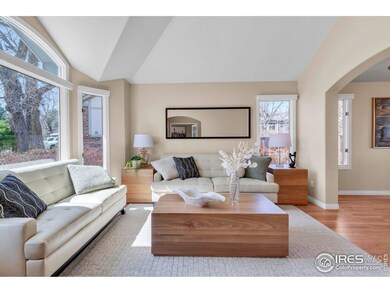
543 Manorwood Ln Louisville, CO 80027
Estimated payment $8,957/month
Highlights
- Clubhouse
- Multiple Fireplaces
- Main Floor Bedroom
- Monarch K-8 School Rated A
- Wood Flooring
- Community Pool
About This Home
This stunning home in The Island at Coal Creek Ranch offers a rare opportunity to live in one of Louisville's most sought-after neighborhoods. From the inviting front porch to its impressive curb appeal, every detail welcomes you home. Step inside to discover a newly updated kitchen featuring solid quartz countertops, designer backsplash, contemporary open shelving and all new lighting. The kitchen flows into a warm and inviting living area, complete with a cozy gas fireplace, vaulted ceilings and skylights that fill the space with natural light. A doorway leads from the kitchen to the beautifully landscaped backyard-an entertainer's dream-with lush landscaping and a charming patio perfect for outdoor gatherings. Upstairs the primary suite boasts a newly updated spa-inspired 5-piece en-suite bath, walk-in closet w/laundry chute. 3 additional bedrooms complete the upper level including a Jack-N-Jill bath w/separate sink areas and an additional 3/4 bath complements the guest suite, offering ample space for family or guests. The large Lower Level has been finished including an Avalon gas stove for added warmth, large TV area and an 8' Brunswick pool table included. Designed for both comfort & functionality, this home also features a dedicated home office, spacious mudroom w/laundry, and an oversized 3-car finished, insulated garage. Additionally, this home is a Boulder County Energy Smart Home. No detail has been overlooked regarding Energy efficiency and smoke mitigation from the Marshall fire. This coveted golf course community features a community pool, tennis, playground and a clubhouse. Blending indoor & outdoor living, this home offers a refreshing and refined lifestyle.
Listing Agent
The Humphrey Team
RE/MAX of Boulder, Inc
Home Details
Home Type
- Single Family
Est. Annual Taxes
- $7,160
Year Built
- Built in 1993
Lot Details
- 10,143 Sq Ft Lot
- Cul-De-Sac
- Wood Fence
- Level Lot
- Sprinkler System
HOA Fees
Parking
- 3 Car Attached Garage
- Heated Garage
- Garage Door Opener
- Driveway Level
Home Design
- Brick Veneer
- Pillar, Post or Pier Foundation
- Wood Frame Construction
- Composition Roof
- Composition Shingle
Interior Spaces
- 4,100 Sq Ft Home
- 2-Story Property
- Ceiling Fan
- Multiple Fireplaces
- Gas Fireplace
- Double Pane Windows
- Window Treatments
- Family Room
- Living Room with Fireplace
- Home Office
Kitchen
- Gas Oven or Range
- Self-Cleaning Oven
- Microwave
- Dishwasher
- Disposal
Flooring
- Wood
- Luxury Vinyl Tile
Bedrooms and Bathrooms
- 4 Bedrooms
- Main Floor Bedroom
- Primary bathroom on main floor
- Bathtub and Shower Combination in Primary Bathroom
- Walk-in Shower
Laundry
- Laundry on main level
- Dryer
- Washer
Basement
- Basement Fills Entire Space Under The House
- Fireplace in Basement
- Natural lighting in basement
Home Security
- Radon Detector
- Storm Doors
Accessible Home Design
- Accessible Hallway
- Garage doors are at least 85 inches wide
- Accessible Doors
Eco-Friendly Details
- Energy-Efficient HVAC
- Energy-Efficient Thermostat
Schools
- Monarch Elementary School
- Monarch Middle School
- Monarch High School
Utilities
- Forced Air Zoned Heating and Cooling System
- High Speed Internet
- Satellite Dish
- Cable TV Available
Additional Features
- Exterior Lighting
- Property is near a golf course
Listing and Financial Details
- Assessor Parcel Number R0106994
Community Details
Overview
- Association fees include common amenities, management
- Built by Spencer Home
- Coal Creek Ranch Filing 1 Subdivision
Amenities
- Clubhouse
Recreation
- Tennis Courts
- Community Playground
- Community Pool
- Park
- Hiking Trails
Map
Home Values in the Area
Average Home Value in this Area
Tax History
| Year | Tax Paid | Tax Assessment Tax Assessment Total Assessment is a certain percentage of the fair market value that is determined by local assessors to be the total taxable value of land and additions on the property. | Land | Improvement |
|---|---|---|---|---|
| 2024 | $7,039 | $79,663 | $34,512 | $45,151 |
| 2023 | $7,039 | $79,663 | $38,197 | $45,151 |
| 2022 | $5,852 | $60,806 | $27,425 | $33,381 |
| 2021 | $6,164 | $66,553 | $30,016 | $36,537 |
| 2020 | $5,445 | $58,180 | $26,312 | $31,868 |
| 2019 | $5,367 | $58,180 | $26,312 | $31,868 |
| 2018 | $5,163 | $57,794 | $16,920 | $40,874 |
| 2017 | $5,061 | $63,895 | $18,706 | $45,189 |
| 2016 | $4,764 | $54,152 | $18,706 | $35,446 |
| 2015 | $4,516 | $48,484 | $9,711 | $38,773 |
| 2014 | $4,145 | $48,484 | $9,711 | $38,773 |
Property History
| Date | Event | Price | Change | Sq Ft Price |
|---|---|---|---|---|
| 04/03/2025 04/03/25 | For Sale | $1,475,000 | -- | $360 / Sq Ft |
Deed History
| Date | Type | Sale Price | Title Company |
|---|---|---|---|
| Special Warranty Deed | -- | None Listed On Document | |
| Interfamily Deed Transfer | -- | -- | |
| Interfamily Deed Transfer | -- | -- | |
| Warranty Deed | $568,500 | -- | |
| Warranty Deed | $228,262 | First American Heritage Titl | |
| Warranty Deed | $377,500 | -- | |
| Warranty Deed | $355,000 | -- | |
| Warranty Deed | $341,000 | -- | |
| Warranty Deed | $62,000 | -- |
Mortgage History
| Date | Status | Loan Amount | Loan Type |
|---|---|---|---|
| Previous Owner | $150,000 | Credit Line Revolving | |
| Previous Owner | $999,999 | Unknown | |
| Previous Owner | $395,100 | New Conventional | |
| Previous Owner | $209,400 | New Conventional | |
| Previous Owner | $300,000 | Purchase Money Mortgage | |
| Previous Owner | $133,050 | Purchase Money Mortgage | |
| Previous Owner | $284,000 | Purchase Money Mortgage | |
| Previous Owner | $260,000 | Purchase Money Mortgage |
Similar Homes in Louisville, CO
Source: IRES MLS
MLS Number: 1029718
APN: 1575184-08-023
- 567 Manorwood Ln
- 664 Manorwood Ln
- 538 Fairfield Ln
- 809 Saint Andrews Ln
- 380 S Taft Ct Unit 117
- 735 Orchard Ct
- 499 Muirfield Cir
- 497 Muirfield Cir
- 546 Ridgeview Dr
- 494 Muirfield Cir
- 475 Muirfield Ct
- 964 Saint Andrews Ln
- 470 Muirfield Cir
- 277 S Taft Ct Unit 54
- 923 Saint Andrews Ln
- 461 Muirfield Cir
- 750 Copper Ln Unit 102
- 195 S Cleveland Ave
- 771 W Dahlia St
- 945 Saint Andrews Ln
