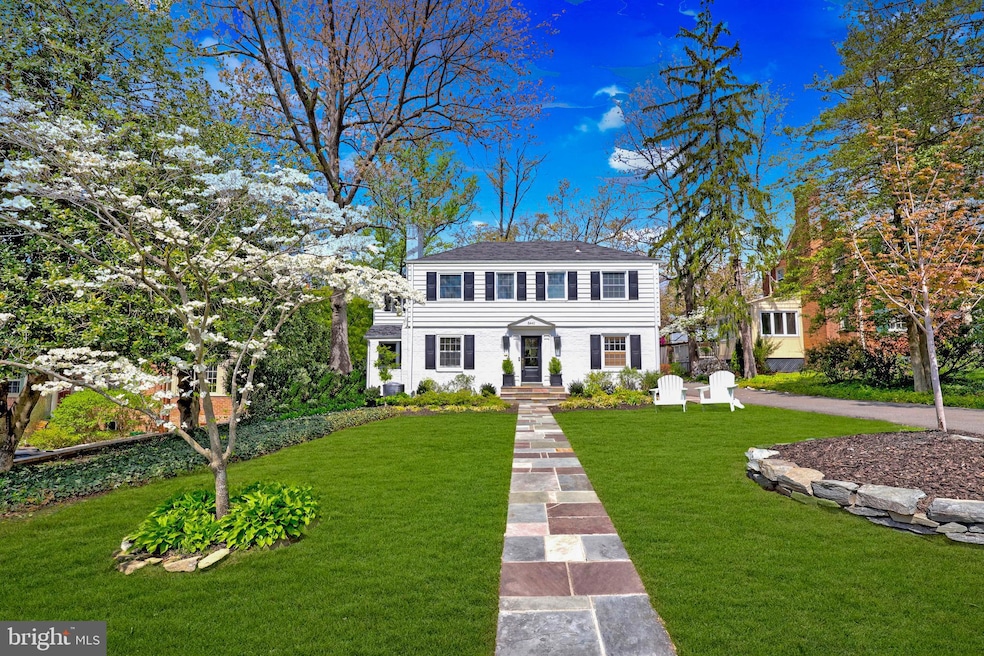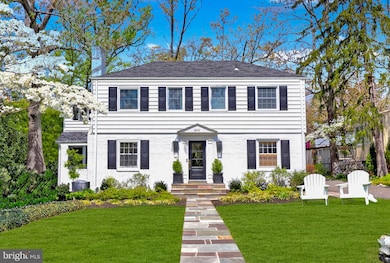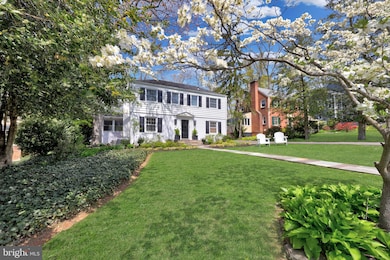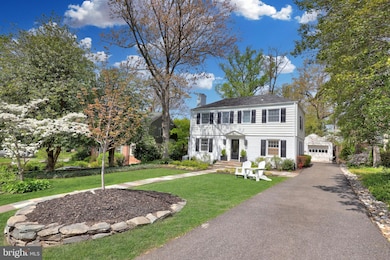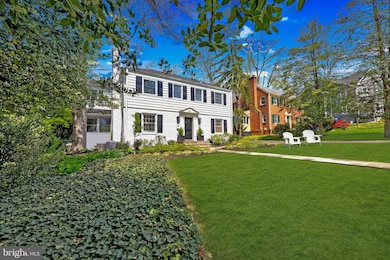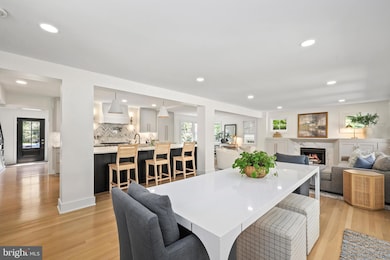
5441 19th St N Arlington, VA 22205
Tara-Leeway Heights NeighborhoodEstimated payment $10,973/month
Highlights
- Colonial Architecture
- Wood Flooring
- No HOA
- Glebe Elementary School Rated A
- 2 Fireplaces
- 4-minute walk to Big Walnut Park
About This Home
Welcome to the Tara Neighborhood!From the moment you arrive, you’ll be captivated by this stunning Colonial, beautifully framed by meticulous landscaping. Step through the front door and prepare to be wowed—every detail in this home reflects exceptional craftsmanship and thoughtful design.The chef’s kitchen is straight out of a magazine, featuring top-of-the-line appliances, custom cabinetry, a wine cooler built into the island, and a dedicated cabinet for small appliances. Seamlessly connected to the kitchen is the spacious family room, complete with a cozy fireplace—perfect for everyday living or hosting large gatherings.Step outside to the peaceful back patio, an ideal setting for morning coffee, elegant alfresco dining, or an evening glass of wine with friends.On the main level, you'll also find a flexible office space with a half bath, perfect for remote work or accommodating overnight guests.Upstairs, you'll discover four generously sized bedrooms, including a luxurious primary suite with heated bathroom floors, a true walk-in shower, and a soaking tub to melt the stress away. An additional sun-filled en-suite bedroom offers privacy and its own beautifully appointed bath.The finished basement is a cozy retreat, ideal for movie nights, game days, or creative pursuits.Additional features include a detached garage, a spacious driveway, and an unbeatable location—just a short stroll to the shops of Westover, local parks, and all that vibrant Arlington has to offer. Make your appointment today before it is gone
Listing Agent
Cheryl Wood
Redfin Corporation

Home Details
Home Type
- Single Family
Est. Annual Taxes
- $14,462
Year Built
- Built in 1941
Lot Details
- 7,800 Sq Ft Lot
- Property is zoned R-8
Parking
- 1 Car Detached Garage
- Front Facing Garage
Home Design
- Colonial Architecture
- Concrete Perimeter Foundation
Interior Spaces
- Property has 3 Levels
- 2 Fireplaces
- Finished Basement
Kitchen
- Stove
- Dishwasher
- Disposal
Flooring
- Wood
- Carpet
Bedrooms and Bathrooms
- 4 Bedrooms
Laundry
- Dryer
- Washer
Schools
- Swanson Middle School
- Yorktown High School
Utilities
- Forced Air Heating and Cooling System
- Natural Gas Water Heater
Community Details
- No Home Owners Association
- Tara Subdivision
Listing and Financial Details
- Tax Lot 115
- Assessor Parcel Number 09-013-017
Map
Home Values in the Area
Average Home Value in this Area
Tax History
| Year | Tax Paid | Tax Assessment Tax Assessment Total Assessment is a certain percentage of the fair market value that is determined by local assessors to be the total taxable value of land and additions on the property. | Land | Improvement |
|---|---|---|---|---|
| 2024 | $14,462 | $1,400,000 | $803,000 | $597,000 |
| 2023 | $13,572 | $1,317,700 | $803,000 | $514,700 |
| 2022 | $11,971 | $1,162,200 | $748,000 | $414,200 |
| 2021 | $10,968 | $1,064,900 | $680,900 | $384,000 |
| 2020 | $10,597 | $1,032,800 | $660,000 | $372,800 |
| 2019 | $10,404 | $1,014,000 | $645,000 | $369,000 |
| 2018 | $10,099 | $1,003,900 | $610,000 | $393,900 |
| 2017 | $9,721 | $966,300 | $600,000 | $366,300 |
| 2016 | $9,369 | $945,400 | $575,000 | $370,400 |
| 2015 | $9,376 | $941,400 | $575,000 | $366,400 |
| 2014 | $9,227 | $926,400 | $560,000 | $366,400 |
Property History
| Date | Event | Price | Change | Sq Ft Price |
|---|---|---|---|---|
| 04/23/2025 04/23/25 | Pending | -- | -- | -- |
| 04/22/2025 04/22/25 | For Sale | $1,750,000 | +25.0% | $535 / Sq Ft |
| 10/29/2021 10/29/21 | Sold | $1,400,000 | +7.7% | $434 / Sq Ft |
| 10/08/2021 10/08/21 | For Sale | $1,300,000 | -- | $403 / Sq Ft |
Deed History
| Date | Type | Sale Price | Title Company |
|---|---|---|---|
| Deed | $1,400,000 | Champion Title & Settlements | |
| Deed | $246,000 | -- |
Mortgage History
| Date | Status | Loan Amount | Loan Type |
|---|---|---|---|
| Open | $240,612 | New Conventional | |
| Open | $925,000 | New Conventional | |
| Previous Owner | $200,000 | New Conventional | |
| Previous Owner | $183,000 | New Conventional | |
| Previous Owner | $202,661 | New Conventional | |
| Previous Owner | $266,000 | No Value Available |
Similar Homes in Arlington, VA
Source: Bright MLS
MLS Number: VAAR2055904
APN: 09-013-017
- 2100 Patrick Henry Dr
- 2001 N George Mason Dr
- 1554 N Jefferson St
- 5432 23rd St N
- 2028 N Kentucky St
- 5708 22nd St N
- 1620 N George Mason Dr
- 2025 N Emerson St
- 2222 N Emerson St
- 2004 N Lexington St
- 5810 20th Rd N
- 0 N Emerson St
- 2301 N Kentucky St
- 2312 N Florida St
- 2142 N Dinwiddie St
- 2249 N Madison St
- 1016 N George Mason Dr
- 5863 15th Rd N
- 1200 N Kennebec St
- 2512 N Harrison St
