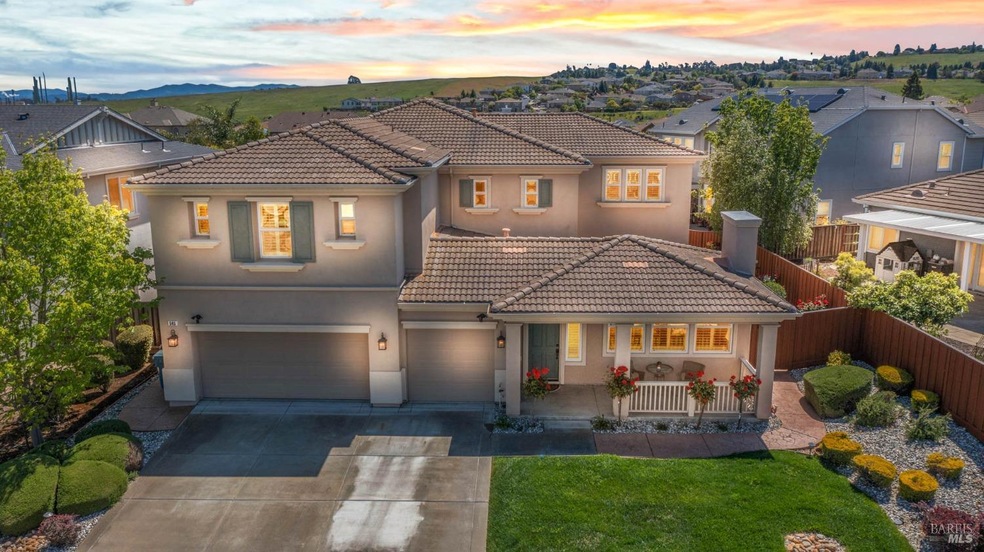
545 Lansing Cir Benicia, CA 94510
Highlights
- Fireplace in Kitchen
- Main Floor Bedroom
- Breakfast Area or Nook
- Matthew Turner Elementary School Rated A
- Covered patio or porch
- 1-minute walk to Waters End Park
About This Home
As of October 2024Welcome to this bright multigenerational home nestled in the highly sought after WatersEnd of Benicia. Being the largest floor plan in community, this delightful home offers 5 bedrooms plus office with a junior suite on main level. The whole house is equipped with custom plantation shutters and sliders coverings. Spacious family room is perfect for entertaining with two sided fireplace. Kitchen with big island and two ovens. Large Primary suite sits on the second level with another separate ensuite and the two remaining bedrooms sharing the jack and jill bathroom. Office/den setup is perfect with french doors. Meticulously maintained beautiful front and backyards with lots of seating area with custom pergola and side patio. 3 car garages for your cars and projects. Conveniently located close to park, walking trails, Elementary school and minutes from downtown. Don't miss the opportunity to make this wonderful property your new home. Schedule a showing today!
Home Details
Home Type
- Single Family
Est. Annual Taxes
- $16,300
Year Built
- Built in 2005
Lot Details
- 8,821 Sq Ft Lot
- Property is Fully Fenced
- Wood Fence
Parking
- 3 Car Attached Garage
Home Design
- Slab Foundation
- Tile Roof
- Stucco
Interior Spaces
- 4,380 Sq Ft Home
- 2-Story Property
- Ceiling Fan
- Family Room
- Living Room with Fireplace
- 2 Fireplaces
- Dining Room
- Fire and Smoke Detector
Kitchen
- Breakfast Area or Nook
- Walk-In Pantry
- Microwave
- Dishwasher
- Kitchen Island
- Tile Countertops
- Disposal
- Fireplace in Kitchen
Bedrooms and Bathrooms
- 5 Bedrooms
- Main Floor Bedroom
- Bathroom on Main Level
Laundry
- Sink Near Laundry
- Washer and Dryer Hookup
Eco-Friendly Details
- Energy-Efficient Windows
- Energy-Efficient HVAC
- Energy-Efficient Insulation
- Energy-Efficient Roof
Additional Features
- Covered patio or porch
- Central Heating and Cooling System
Listing and Financial Details
- Assessor Parcel Number 0083-572-110
Map
Home Values in the Area
Average Home Value in this Area
Property History
| Date | Event | Price | Change | Sq Ft Price |
|---|---|---|---|---|
| 10/29/2024 10/29/24 | Sold | $1,325,000 | -1.9% | $303 / Sq Ft |
| 10/18/2024 10/18/24 | Pending | -- | -- | -- |
| 07/09/2024 07/09/24 | Price Changed | $1,350,000 | -5.3% | $308 / Sq Ft |
| 06/14/2024 06/14/24 | Price Changed | $1,425,000 | -5.0% | $325 / Sq Ft |
| 05/08/2024 05/08/24 | For Sale | $1,500,000 | -- | $342 / Sq Ft |
Tax History
| Year | Tax Paid | Tax Assessment Tax Assessment Total Assessment is a certain percentage of the fair market value that is determined by local assessors to be the total taxable value of land and additions on the property. | Land | Improvement |
|---|---|---|---|---|
| 2024 | $16,300 | $1,183,000 | $201,000 | $982,000 |
| 2023 | $16,250 | $1,183,000 | $201,000 | $982,000 |
| 2022 | $16,244 | $1,183,000 | $201,000 | $982,000 |
| 2021 | $14,635 | $1,045,000 | $188,000 | $857,000 |
| 2020 | $13,691 | $968,000 | $183,000 | $785,000 |
| 2019 | $13,673 | $988,000 | $197,000 | $791,000 |
| 2018 | $12,873 | $905,000 | $190,000 | $715,000 |
| 2017 | $12,643 | $887,000 | $195,000 | $692,000 |
| 2016 | $12,136 | $821,000 | $188,000 | $633,000 |
| 2015 | $11,639 | $789,000 | $189,000 | $600,000 |
| 2014 | $11,433 | $765,000 | $191,000 | $574,000 |
Mortgage History
| Date | Status | Loan Amount | Loan Type |
|---|---|---|---|
| Open | $925,000 | New Conventional | |
| Closed | $925,000 | New Conventional | |
| Previous Owner | $730,750 | New Conventional | |
| Previous Owner | $773,300 | Fannie Mae Freddie Mac |
Deed History
| Date | Type | Sale Price | Title Company |
|---|---|---|---|
| Grant Deed | $1,325,000 | Old Republic Title | |
| Grant Deed | $1,325,000 | Old Republic Title | |
| Interfamily Deed Transfer | -- | None Available | |
| Grant Deed | $967,000 | First American Title Co | |
| Grant Deed | -- | First American Title Co |
Similar Homes in Benicia, CA
Source: Bay Area Real Estate Information Services (BAREIS)
MLS Number: 324034502
APN: 0083-572-110
- 439 Mckenna Ct
- 460 Townsend Dr
- 365 Mcallister Dr
- 484 Jasper Ct
- 514 Mccall Dr
- 582 Primrose Ln
- 156 Banbury Ct
- 708 Primrose Ln
- 102 Banbury Way
- 263 Carlisle Way
- 410 Duvall Ct
- 470 Camellia Ct
- 766 Barton Way
- 516 Buckeye Ct
- 554 Buckeye Ct
- 130 Woodgreen Way
- 125 Sunset Cir Unit 45
- 2016 Clearview Cir
- 327 Steven Cir
- 2135 E 2nd St
