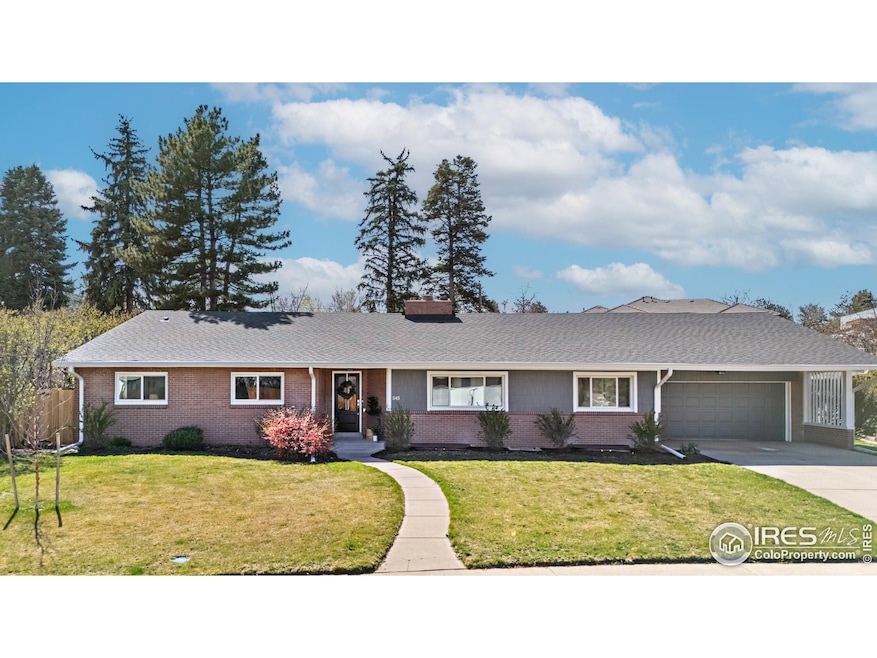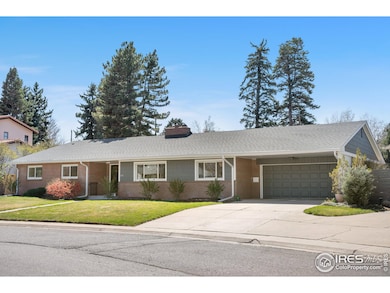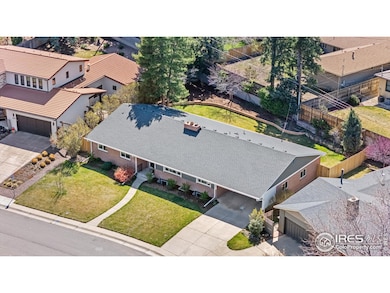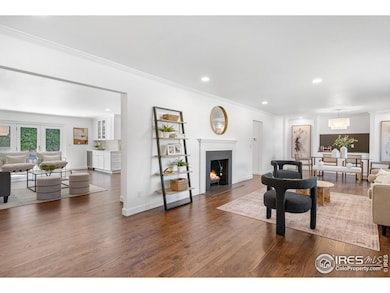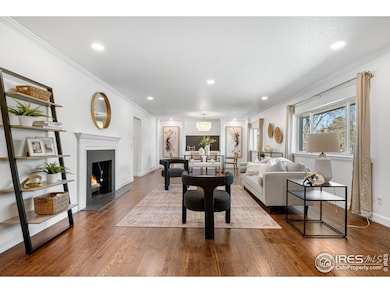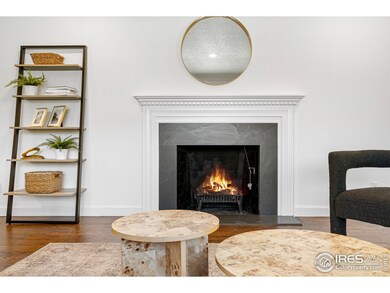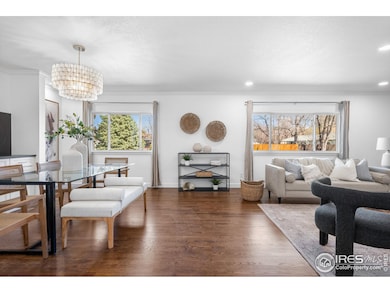Introducing 545 South Harrison Lane, this newly renovated gem is a wonderful blend of mid-century charm and modern finishes. Located in the highly sought-after Stokes Place neighborhood, this property is sure to impress. This property features over 4000 sq ft... 2691 sq ft on the main floor alone! Speaking of the main floor, if you are in search of a home that provides main floor living, look no further as all key living spaces, the primary retreat, the kitchen (featuring Thermador appliances), the living room, laundry, etc. are all on this floor. Heading to the lower level, you find a good sized family room, two large bedrooms, and a beautiful bathroom providing great flexibility for your specific needs. Heading outside, this home is situated on a massive 12,400 sq ft lot which provides even more flexibility when it comes to relaxing, entertaining, gardening or simply playing in the yard. As for location, this home is just minutes from the shops and restaurants of Cherry Creek, close to the Cherry Creek Trail, and is zoned for some of the city's top-rated schools.

