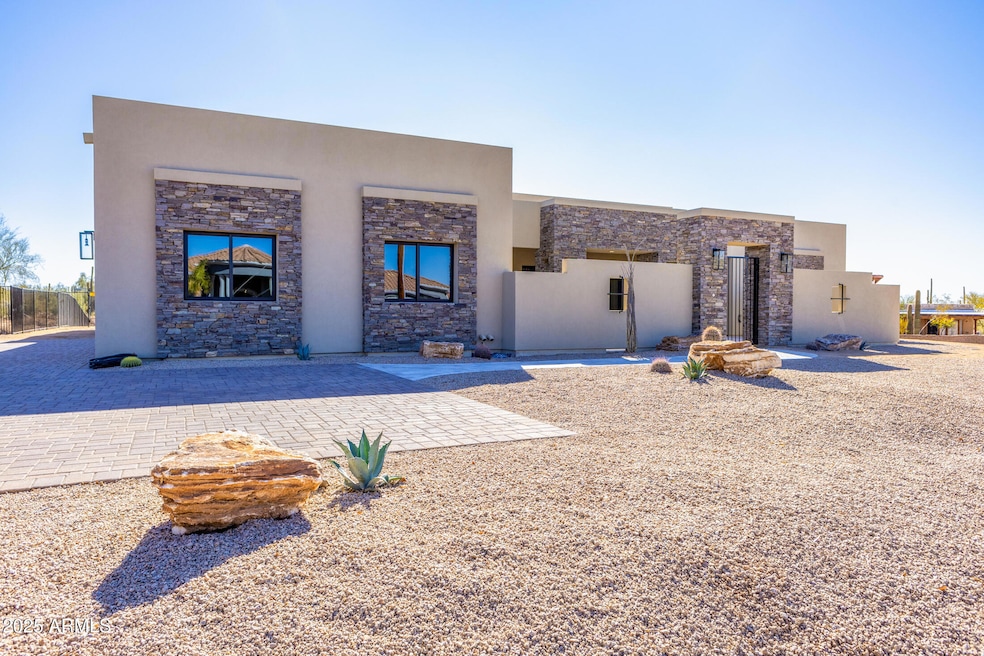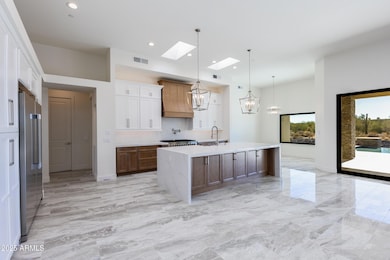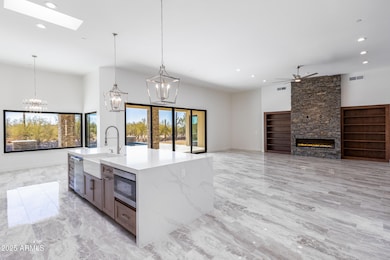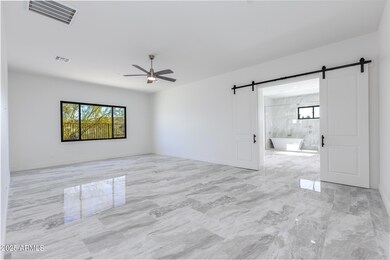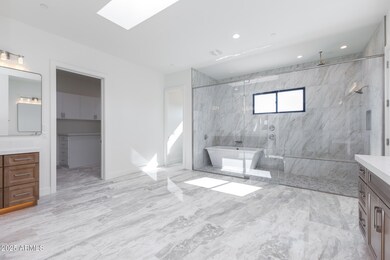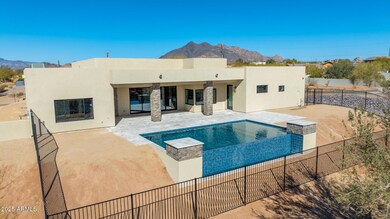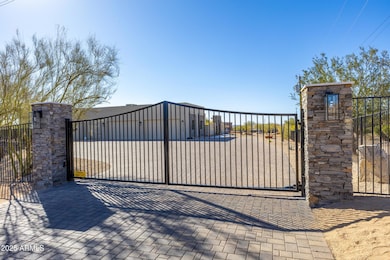
5468 E Dove Valley Rd Cave Creek, AZ 85331
Desert View NeighborhoodEstimated payment $12,084/month
Highlights
- Horses Allowed On Property
- Private Pool
- 1.19 Acre Lot
- Black Mountain Elementary School Rated A-
- Gated Parking
- Two Primary Bathrooms
About This Home
Immerse yourself in desert luxury. This stunning new build estate boasts 5 beds, 3.5 baths on an expansive acre + lot. Inside, discover a haven of custom design, a chef's kitchen with top-of-the-line appliances & a grand island. Unwind in the spa-like Primary suite featuring a walk-in shower tub wet room with an oversized closet. Entertain in style! Expansive travertine patios surround the sparkling negative edge pool, creating an idyllic oasis under endless skies. Gated entry ensures privacy, while the 4-car garage offers ample storage.
Open House Schedule
-
Saturday, April 26, 202512:00 to 4:00 pm4/26/2025 12:00:00 PM +00:004/26/2025 4:00:00 PM +00:00Add to Calendar
-
Sunday, April 27, 202512:00 to 4:00 pm4/27/2025 12:00:00 PM +00:004/27/2025 4:00:00 PM +00:00Add to Calendar
Home Details
Home Type
- Single Family
Est. Annual Taxes
- $1,024
Year Built
- Built in 2025
Lot Details
- 1.19 Acre Lot
- Desert faces the front and back of the property
- Wrought Iron Fence
- Corner Lot
- Private Yard
Parking
- 10 Open Parking Spaces
- 4 Car Garage
- Garage ceiling height seven feet or more
- Side or Rear Entrance to Parking
- Gated Parking
Home Design
- Contemporary Architecture
- Santa Fe Architecture
- Wood Frame Construction
- Spray Foam Insulation
- Foam Roof
- Stone Exterior Construction
- Stucco
Interior Spaces
- 4,100 Sq Ft Home
- 1-Story Property
- Central Vacuum
- Ceiling height of 9 feet or more
- Ceiling Fan
- Skylights
- Gas Fireplace
- Double Pane Windows
- ENERGY STAR Qualified Windows
- Vinyl Clad Windows
- Living Room with Fireplace
- 3 Fireplaces
- Mountain Views
- Security System Owned
- Washer and Dryer Hookup
Kitchen
- Eat-In Kitchen
- Breakfast Bar
- Built-In Microwave
- ENERGY STAR Qualified Appliances
- Kitchen Island
- Granite Countertops
Flooring
- Carpet
- Tile
Bedrooms and Bathrooms
- 5 Bedrooms
- Two Primary Bathrooms
- Primary Bathroom is a Full Bathroom
- 3.5 Bathrooms
- Dual Vanity Sinks in Primary Bathroom
- Bathtub With Separate Shower Stall
Accessible Home Design
- No Interior Steps
- Stepless Entry
Outdoor Features
- Private Pool
- Outdoor Fireplace
Schools
- Black Mountain Elementary School
- Sonoran Trails Middle School
- Cactus Shadows High School
Horse Facilities and Amenities
- Horses Allowed On Property
Utilities
- Cooling Available
- Heating Available
- Propane
- Water Softener
Community Details
- No Home Owners Association
- Association fees include no fees
- Built by Circle V Custom Homes
- Resid Urban Non Subdiv Subdivision
Listing and Financial Details
- Tax Lot b
- Assessor Parcel Number 211-31-005-B
Map
Home Values in the Area
Average Home Value in this Area
Tax History
| Year | Tax Paid | Tax Assessment Tax Assessment Total Assessment is a certain percentage of the fair market value that is determined by local assessors to be the total taxable value of land and additions on the property. | Land | Improvement |
|---|---|---|---|---|
| 2025 | $1,024 | $15,510 | $15,510 | -- |
| 2024 | $974 | $14,771 | $14,771 | -- |
| 2023 | $974 | $31,260 | $31,260 | $0 |
| 2022 | $949 | $24,360 | $24,360 | $0 |
Property History
| Date | Event | Price | Change | Sq Ft Price |
|---|---|---|---|---|
| 04/10/2025 04/10/25 | Price Changed | $2,149,900 | -6.5% | $524 / Sq Ft |
| 03/04/2025 03/04/25 | Price Changed | $2,299,999 | -6.1% | $561 / Sq Ft |
| 02/07/2025 02/07/25 | For Sale | $2,450,000 | -- | $598 / Sq Ft |
Deed History
| Date | Type | Sale Price | Title Company |
|---|---|---|---|
| Warranty Deed | -- | Wfg National Title Insurance C | |
| Warranty Deed | $200,000 | Wfg National Title Ins Co |
Mortgage History
| Date | Status | Loan Amount | Loan Type |
|---|---|---|---|
| Open | $10,000 | New Conventional |
Similar Homes in Cave Creek, AZ
Source: Arizona Regional Multiple Listing Service (ARMLS)
MLS Number: 6817385
APN: 211-31-005B
- 32806 N 55th Place
- 5536 E Woodstock Rd Unit 10
- 5525 E Dusty Wren Dr
- 1244 E Smokehouse Trail
- 1250 E Smokehouse Trail
- 5537 E Dusty Wren Dr
- 33510 N 56th St
- 28409 N 59th Way
- 28413 N 59th Place
- 5637 E Lonesome Trail
- 5209 E Sierra Sunset Trail
- 5822 E Bramble Berry Ln
- 5626 E Sleepy Ranch Rd
- 5100 E Rancho Paloma Dr Unit 2065
- 5100 E Rancho Paloma Dr Unit 2078
- 5100 E Rancho Paloma Dr Unit 1044
- 5100 E Rancho Paloma Dr Unit 1046
- 5100 E Rancho Paloma Dr Unit 2061
- 5140 E Desert Forest Trail
- 5323 E Thunder Hawk Rd
