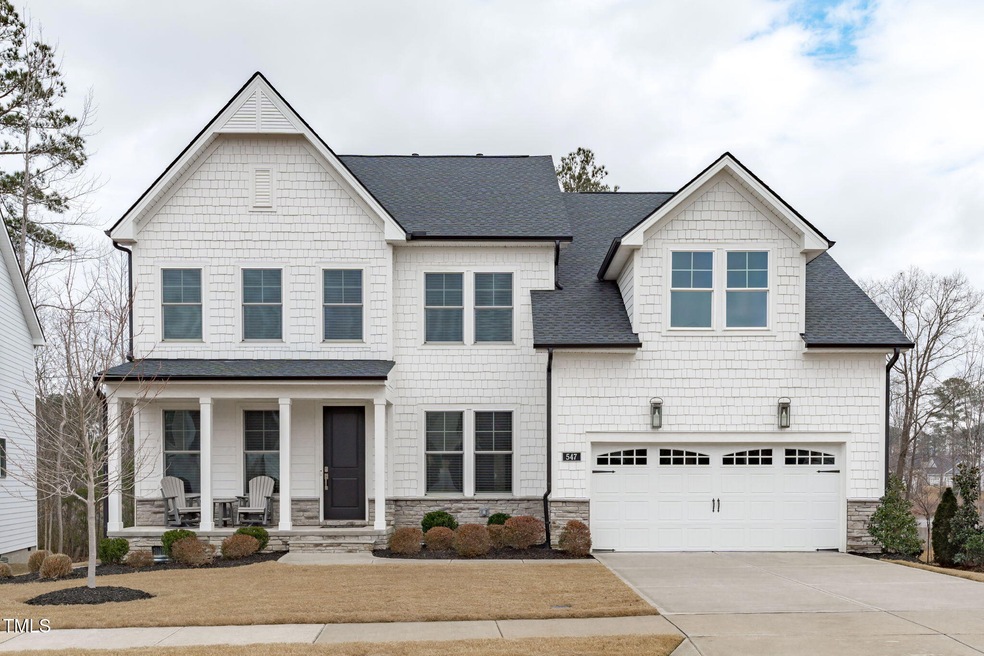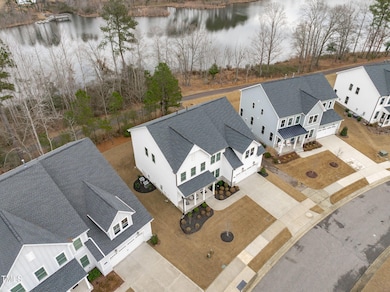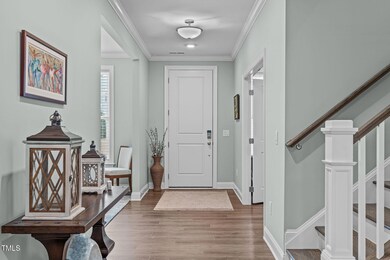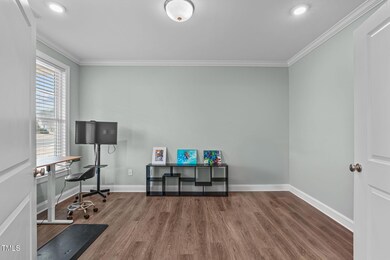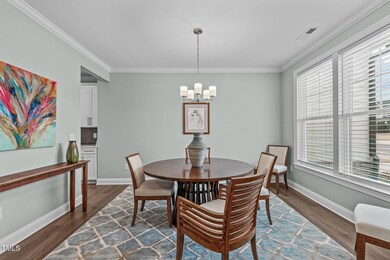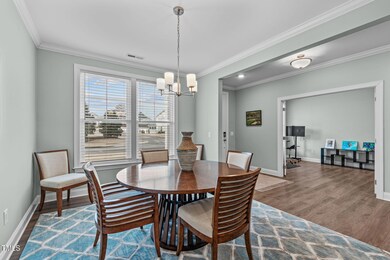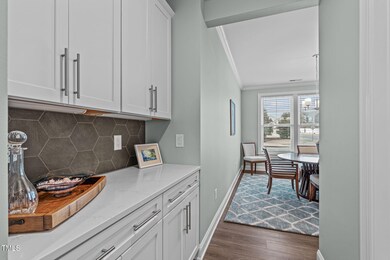
547 Glenville Lake Dr Fuquay Varina, NC 27526
Fuquay-Varina NeighborhoodHighlights
- 99 Feet of Waterfront
- Lap Pool
- Pond View
- Community Boat Slip
- Fishing
- Open Floorplan
About This Home
As of April 2025This immaculately maintained home is situated about 1 mile from NC-55 and 2 miles to NC-42 for easy access to a variety of local shops, eateries, and amenities. The home welcomes you with a bright, open entry and features lovely laminate floors, a private home office and formal dining room. The open floor plan boasts a family room and casual dining space, both are nicely sized and appointed to accommodate a variety of seating and table styles. The chef-inspired kitchen showcases an expansive center island with storage and seating for 4, timeless white cabinetry, modern tile backsplash, stainless steel appliances, quartz countertops, gas range, wall oven, and walk-in pantry as well as a butler's pantry connecting to the formal dining room. Completing the downstairs is a guest room attached to a full bath with main floor accessibility. Upstairs highlights include the owner's suite is a retreat with an abundance of windows for natural light, room for a seating area, and ensuite featuring a water closet, vessel tub, dual sink vanity, glass and tile step-in shower. Another full suite with a private bath, 2 more bedrooms with a shared hall bath, loft area, and laundry room complete the upstairs. Outdoor living and entertainment are easy and limitless with a covered front porch, screened deck, and access to South Lake Greenway.
Home Details
Home Type
- Single Family
Est. Annual Taxes
- $6,804
Year Built
- Built in 2022
Lot Details
- 0.29 Acre Lot
- Lot Dimensions are 60x155x99x170
- 99 Feet of Waterfront
- Lake Front
- Partially Wooded Lot
- Few Trees
HOA Fees
- $61 Monthly HOA Fees
Parking
- 2 Car Attached Garage
- Front Facing Garage
- Private Driveway
- 2 Open Parking Spaces
Property Views
- Pond
- Park or Greenbelt
- Neighborhood
Home Design
- Craftsman Architecture
- Block Foundation
- Frame Construction
- Architectural Shingle Roof
- HardiePlank Type
- Stone Veneer
Interior Spaces
- 3,511 Sq Ft Home
- 2-Story Property
- Open Floorplan
- Wired For Sound
- Crown Molding
- Smooth Ceilings
- Recessed Lighting
- Double Pane Windows
- Blinds
- Window Screens
- Entrance Foyer
- Family Room
- Combination Dining and Living Room
- Breakfast Room
- Home Office
- Screened Porch
- Basement
- Crawl Space
Kitchen
- Breakfast Bar
- Butlers Pantry
- Built-In Oven
- Gas Cooktop
- Microwave
- Plumbed For Ice Maker
- Dishwasher
- Stainless Steel Appliances
- Smart Appliances
- Kitchen Island
- Quartz Countertops
- Disposal
Flooring
- Carpet
- Laminate
- Ceramic Tile
Bedrooms and Bathrooms
- 5 Bedrooms
- Main Floor Bedroom
- Dual Closets
- Walk-In Closet
- 4 Full Bathrooms
- Double Vanity
- Private Water Closet
- Separate Shower in Primary Bathroom
- Soaking Tub
- Bathtub with Shower
- Walk-in Shower
Laundry
- Laundry Room
- Laundry on upper level
- Electric Dryer Hookup
Attic
- Pull Down Stairs to Attic
- Unfinished Attic
Home Security
- Security System Owned
- Carbon Monoxide Detectors
- Fire and Smoke Detector
Eco-Friendly Details
- Energy-Efficient Appliances
- Energy-Efficient Windows
- Energy-Efficient HVAC
- Energy-Efficient Lighting
- Energy-Efficient Thermostat
Pool
- Lap Pool
- In Ground Pool
- Fence Around Pool
Outdoor Features
- Deck
- Rain Gutters
Schools
- South Lakes Elementary School
- Fuquay Varina Middle School
- Willow Spring High School
Horse Facilities and Amenities
- Grass Field
Utilities
- Forced Air Zoned Heating and Cooling System
- Heating System Uses Natural Gas
- Natural Gas Connected
- High-Efficiency Water Heater
- Gas Water Heater
- High Speed Internet
- Phone Available
- Cable TV Available
Listing and Financial Details
- Assessor Parcel Number 0676538519
Community Details
Overview
- Association fees include ground maintenance, road maintenance
- Hrw Association, Phone Number (919) 787-9000
- South Lakes Subdivision
- Pond Year Round
Amenities
- Clubhouse
Recreation
- Community Boat Slip
- Community Pool
- Fishing
- Trails
Map
Home Values in the Area
Average Home Value in this Area
Property History
| Date | Event | Price | Change | Sq Ft Price |
|---|---|---|---|---|
| 04/17/2025 04/17/25 | Sold | $739,900 | 0.0% | $211 / Sq Ft |
| 02/07/2025 02/07/25 | Price Changed | $739,900 | +0.1% | $211 / Sq Ft |
| 02/06/2025 02/06/25 | For Sale | $739,000 | -8.2% | $210 / Sq Ft |
| 02/05/2025 02/05/25 | Pending | -- | -- | -- |
| 12/15/2023 12/15/23 | Off Market | $805,000 | -- | -- |
| 05/23/2023 05/23/23 | Sold | $805,000 | -1.9% | $235 / Sq Ft |
| 05/06/2023 05/06/23 | Pending | -- | -- | -- |
| 03/21/2023 03/21/23 | Price Changed | $820,900 | +1.2% | $240 / Sq Ft |
| 01/06/2023 01/06/23 | For Sale | $810,900 | -- | $237 / Sq Ft |
Tax History
| Year | Tax Paid | Tax Assessment Tax Assessment Total Assessment is a certain percentage of the fair market value that is determined by local assessors to be the total taxable value of land and additions on the property. | Land | Improvement |
|---|---|---|---|---|
| 2024 | $6,804 | $778,415 | $150,000 | $628,415 |
| 2023 | $4,968 | $444,984 | $80,000 | $364,984 |
| 2022 | $836 | $80,000 | $80,000 | $0 |
| 2021 | $796 | $80,000 | $80,000 | $0 |
| 2020 | $796 | $80,000 | $80,000 | $0 |
| 2019 | $865 | $75,000 | $75,000 | $0 |
| 2018 | $0 | $75,000 | $75,000 | $0 |
| 2017 | $786 | $75,000 | $75,000 | $0 |
| 2016 | $775 | $75,000 | $75,000 | $0 |
| 2015 | -- | $63,000 | $63,000 | $0 |
| 2014 | $607 | $63,000 | $63,000 | $0 |
Mortgage History
| Date | Status | Loan Amount | Loan Type |
|---|---|---|---|
| Open | $569,900 | New Conventional | |
| Closed | $569,900 | New Conventional |
Deed History
| Date | Type | Sale Price | Title Company |
|---|---|---|---|
| Warranty Deed | $740,000 | None Listed On Document | |
| Warranty Deed | $740,000 | None Listed On Document |
Similar Homes in the area
Source: Doorify MLS
MLS Number: 10075006
APN: 0676.04-53-8519-000
- 3059 Hyco Lake Ct
- 3215 Jones Lake Rd
- 616 Long Lake Dr
- 531 Catfish Lake Dr
- 2914 Lake James Dr
- 428 Beaverdam Lake Dr
- 713 Catherine Lake Ct
- 408 Price Lake Way
- 749 Lake Artesia Ln
- 421 Long Lake Dr
- 2851 Wilkes Lake Dr
- 858 Lake Artesia Ln
- 338 Apalachia Lake Dr
- 7100 Winter Pond Way
- 3529 Bailey Lake Dr
- 3625 Bailey Lake Dr
- 3625 Bailey Lake Dr
- 3621 Bailey Lake Dr
- 804 Alligator Lake Ct
- 7200 Partinwood Dr
