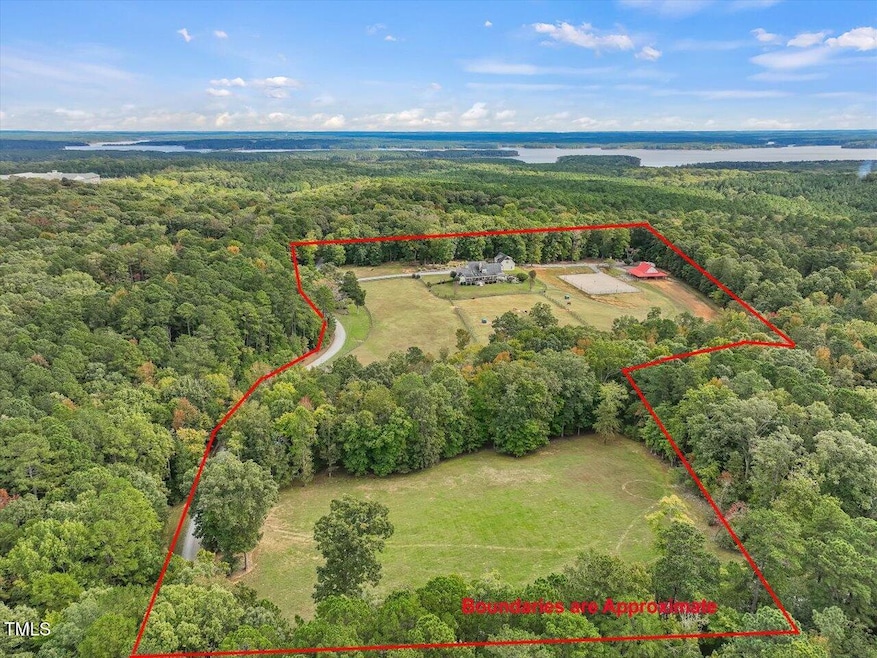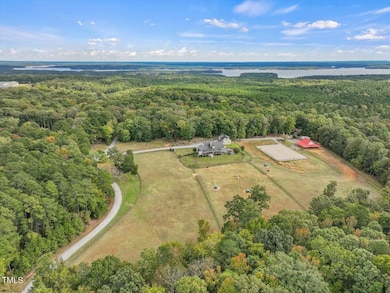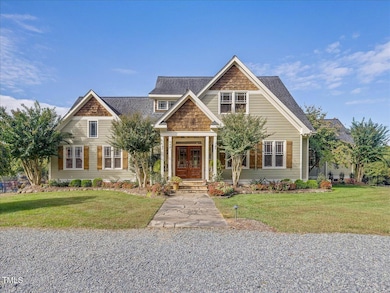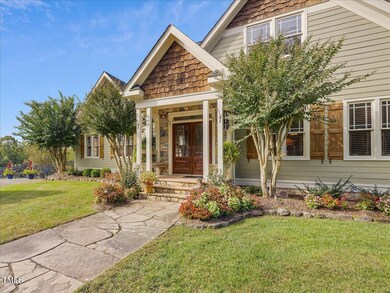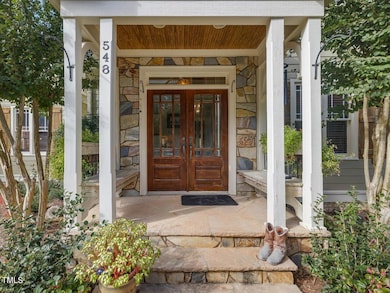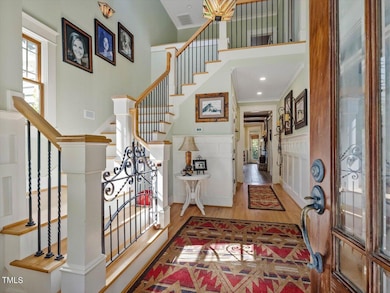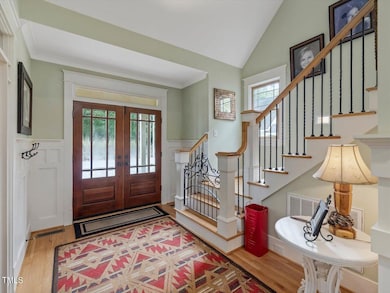
548 Double Rd N Pittsboro, NC 27312
Estimated payment $15,893/month
Highlights
- Barn
- Panoramic View
- Fireplace in Primary Bedroom
- Arena
- Craftsman Architecture
- Farm
About This Home
This stunning 3 bedroom Craftsman-style home is situated on over 13 acres and features a chef's kitchen with keeping room and a dual fireplace that separates the kitchen and dining areas. The first floor includes a large family room, dining room, a master suite and mudroom and laundry facilities. Large outdoor entertaining spaces offer serene views, while there is also potential to finish the apartment above the garage. The property boasts a six-stall barn complete with paddocks and a tack room, as well as an outdoor riding arena equipped with arena lighting. Fresh landscaping, complemented by an irrigation system, enhances the property. Conveniently located near RDU Airport and just minutes from Pittsboro and Seaforth High School, this home offers both luxury, accessibility and an awesome home for your four legged family members.
Home Details
Home Type
- Single Family
Est. Annual Taxes
- $6,523
Year Built
- Built in 2003
Lot Details
- 13.08 Acre Lot
- Property fronts a private road
- Wood Fence
- Private Lot
- Secluded Lot
- Cleared Lot
- Partially Wooded Lot
Parking
- 3 Car Detached Garage
- Front Facing Garage
- Garage Door Opener
- Gravel Driveway
- Additional Parking
- 10 Open Parking Spaces
Property Views
- Panoramic
- Pasture
Home Design
- Craftsman Architecture
- Permanent Foundation
- Architectural Shingle Roof
- HardiePlank Type
Interior Spaces
- 3,800 Sq Ft Home
- 2-Story Property
- Built-In Features
- Bookcases
- Crown Molding
- Coffered Ceiling
- High Ceiling
- Recessed Lighting
- Gas Log Fireplace
- Entrance Foyer
- Family Room with Fireplace
- Living Room with Fireplace
- Dining Room with Fireplace
- Loft
- Storage
- Keeping Room
- Attic Floors
Kitchen
- Eat-In Kitchen
- Butlers Pantry
- Double Oven
- Gas Cooktop
- Range Hood
- Warming Drawer
- Microwave
- Dishwasher
- Stainless Steel Appliances
- Kitchen Island
- Granite Countertops
Flooring
- Wood
- Ceramic Tile
Bedrooms and Bathrooms
- 3 Bedrooms
- Primary Bedroom on Main
- Fireplace in Primary Bedroom
- Walk-In Closet
- Private Water Closet
- Separate Shower in Primary Bathroom
- Bathtub with Shower
- Walk-in Shower
Laundry
- Laundry Room
- Laundry on main level
- Sink Near Laundry
- Washer and Electric Dryer Hookup
Outdoor Features
- Enclosed patio or porch
- Outbuilding
Schools
- Pittsboro Elementary School
- Horton Middle School
- Seaforth High School
Farming
- Barn
- Farm
- Pasture
Horse Facilities and Amenities
- Horses Allowed On Property
- Grass Field
- Paddocks
- Tack Room
- Hay Storage
- Arena
Utilities
- Cooling System Powered By Gas
- Forced Air Heating and Cooling System
- Heating System Uses Gas
- Well
- Tankless Water Heater
- Propane Water Heater
- Septic Tank
- Septic System
Community Details
- No Home Owners Association
Listing and Financial Details
- Assessor Parcel Number 977100992804
Map
Home Values in the Area
Average Home Value in this Area
Tax History
| Year | Tax Paid | Tax Assessment Tax Assessment Total Assessment is a certain percentage of the fair market value that is determined by local assessors to be the total taxable value of land and additions on the property. | Land | Improvement |
|---|---|---|---|---|
| 2024 | $6,660 | $764,666 | $344,051 | $420,615 |
| 2023 | $6,660 | $764,666 | $344,051 | $420,615 |
| 2022 | $6,112 | $764,666 | $344,051 | $420,615 |
| 2021 | $6,036 | $764,666 | $344,051 | $420,615 |
| 2020 | $4,606 | $576,022 | $211,507 | $364,515 |
| 2019 | $4,606 | $576,022 | $211,507 | $364,515 |
| 2018 | $4,336 | $576,022 | $211,507 | $364,515 |
| 2017 | $4,336 | $576,022 | $211,507 | $364,515 |
| 2016 | $4,569 | $603,211 | $211,507 | $391,704 |
| 2015 | $4,498 | $603,211 | $211,507 | $391,704 |
| 2014 | -- | $603,211 | $211,507 | $391,704 |
| 2013 | -- | $603,211 | $211,507 | $391,704 |
Property History
| Date | Event | Price | Change | Sq Ft Price |
|---|---|---|---|---|
| 02/20/2025 02/20/25 | Price Changed | $2,750,000 | -7.4% | $724 / Sq Ft |
| 10/19/2024 10/19/24 | For Sale | $2,970,000 | -- | $782 / Sq Ft |
Deed History
| Date | Type | Sale Price | Title Company |
|---|---|---|---|
| Warranty Deed | $330,000 | -- |
Mortgage History
| Date | Status | Loan Amount | Loan Type |
|---|---|---|---|
| Open | $250,000 | Credit Line Revolving | |
| Closed | $162,000 | New Conventional | |
| Closed | $150,000 | Credit Line Revolving | |
| Closed | $417,100 | New Conventional | |
| Closed | $100,000 | Credit Line Revolving |
Similar Homes in Pittsboro, NC
Source: Doorify MLS
MLS Number: 10059240
APN: 79852
- 60 White Sound Way
- 64 White Sound Way
- 70 White Sound Way
- 42 White Sound Way
- 18 White Sound Way
- 151 Green Turtle Ln
- 37 Green Turtle Ln
- 127 Green Turtle Ln
- 101 Green Turtle Ln
- 35 Big Bear Dr
- 165 Green Turtle Ln
- 432 Firefly Overlook
- 173 Green Turtle Ln
- 410 Firefly Overlook
- 176 Green Turtle Ln
- 316 Firefly Overlook
- 372 Firefly Overlook
- 178 Green Turtle Ln
- 303 Firefly Overlook
- 188 E Antebellum Dr
