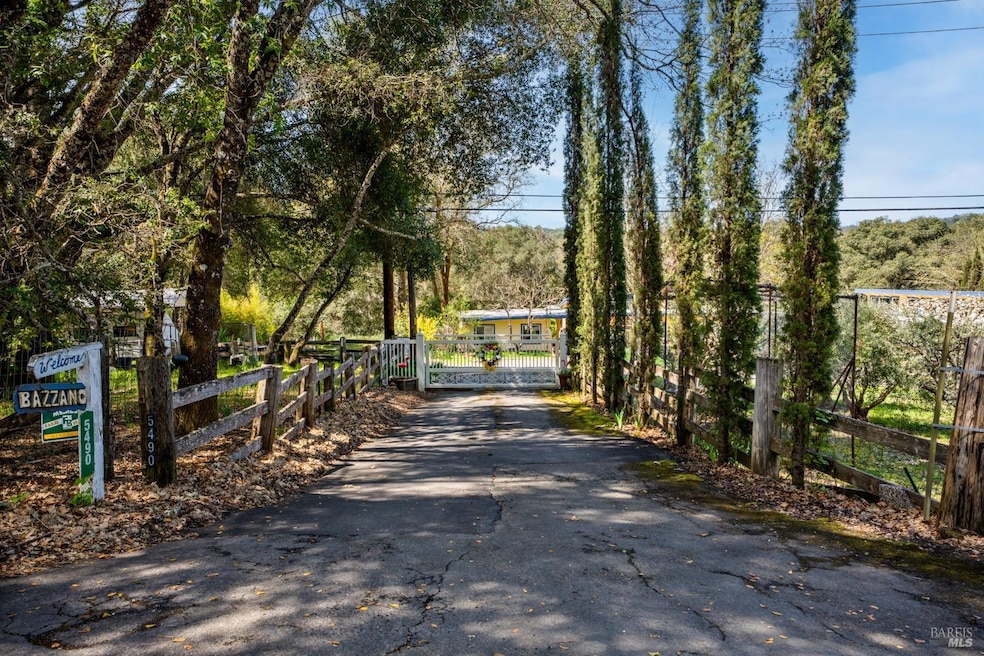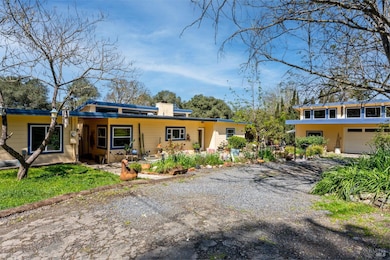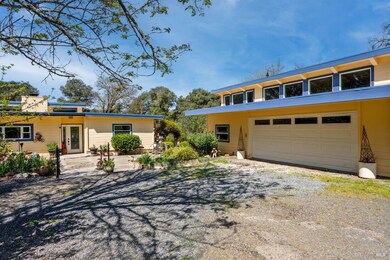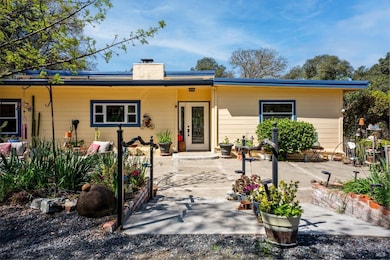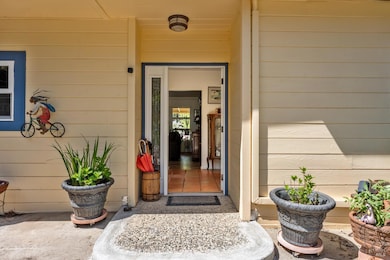
Estimated payment $4,405/month
Highlights
- Hot Property
- River Access
- Custom Home
- Additional Residence on Property
- Fiberglass Pool
- River View
About This Home
More than a home, this property caters to those looking to harness a farm-to-table lifestyle in a gorgeous rural setting. Bordering the riparian corridor of the Russian River, the location is ideal, taking advantage of a serene and private landscape, yet within close proximity to the amenities of town. The main home includes 2 bedrooms and 1 bath with bonus room, root cellar and covered deck overlooking the inviting in-ground pool, spacious redwood pool-deck and plentiful garden beds. A second 1 bedroom and 1 bath home is adjacent the main home, ideal for guests, extended family or as a rental. Additionally, the detached custom 2-car garage includes a guest suite with private bath. The site includes 2 septics and a productive well. The land features a mature orchard with a variety of trees, including cherry, apple, pear, fig and much more. Fenced and cross-fenced, the property is ideal for animals of all kinds. Multiple outbuildings offer ample storage & utility, while the custom chicken coup delivers eggs daily. Reproduction of this gated homestead would be cost prohibitive in today's economy. The present owner has created a unique opportunity for those looking for a peaceful setting, which provides food, shelter and an agrarian lifestyle.
Home Details
Home Type
- Single Family
Est. Annual Taxes
- $3,057
Lot Details
- 1 Acre Lot
- Cross Fenced
- Private Lot
- Garden
Parking
- 2 Car Detached Garage
- Auto Driveway Gate
Property Views
- River
- Hills
Home Design
- Custom Home
- Ranch Property
- Concrete Foundation
- Wood Siding
Interior Spaces
- 2,500 Sq Ft Home
- 1-Story Property
- Self Contained Fireplace Unit Or Insert
- Living Room with Fireplace
- Living Room with Attached Deck
- Breakfast Room
- Dining Room
- Storage Room
- Laundry Room
- Partial Basement
Kitchen
- Dishwasher
- Concrete Kitchen Countertops
Flooring
- Wood
- Tile
Bedrooms and Bathrooms
- 4 Bedrooms
- In-Law or Guest Suite
- Bathroom on Main Level
- 3 Full Bathrooms
- Bathtub with Shower
- Window or Skylight in Bathroom
Home Security
- Security Gate
- Front Gate
Pool
- Fiberglass Pool
- Gas Heated Pool
Outdoor Features
- River Access
- Patio
- Shed
- Outbuilding
Additional Homes
- Additional Residence on Property
Utilities
- Central Heating and Cooling System
- Well
- Septic System
- Internet Available
- Cable TV Available
Listing and Financial Details
- Assessor Parcel Number 168-030-06-00
Map
Home Values in the Area
Average Home Value in this Area
Tax History
| Year | Tax Paid | Tax Assessment Tax Assessment Total Assessment is a certain percentage of the fair market value that is determined by local assessors to be the total taxable value of land and additions on the property. | Land | Improvement |
|---|---|---|---|---|
| 2023 | $3,057 | $252,039 | $124,146 | $127,893 |
| 2022 | $2,906 | $247,098 | $121,712 | $125,386 |
| 2021 | $2,919 | $242,254 | $119,326 | $122,928 |
| 2020 | $2,877 | $239,730 | $118,058 | $121,672 |
| 2019 | $2,717 | $235,029 | $115,743 | $119,286 |
| 2018 | $2,651 | $230,422 | $113,474 | $116,948 |
| 2017 | $2,607 | $225,905 | $111,250 | $114,655 |
| 2016 | $2,530 | $221,475 | $109,068 | $112,407 |
| 2015 | $2,509 | $218,150 | $107,431 | $110,719 |
| 2014 | $2,451 | $213,877 | $105,327 | $108,550 |
Property History
| Date | Event | Price | Change | Sq Ft Price |
|---|---|---|---|---|
| 04/11/2025 04/11/25 | For Sale | $745,000 | -- | $298 / Sq Ft |
Deed History
| Date | Type | Sale Price | Title Company |
|---|---|---|---|
| Deed | -- | None Listed On Document |
Mortgage History
| Date | Status | Loan Amount | Loan Type |
|---|---|---|---|
| Previous Owner | $50,000 | Credit Line Revolving | |
| Previous Owner | $320,142 | VA | |
| Previous Owner | $371,880 | VA | |
| Previous Owner | $100,000 | Unknown | |
| Previous Owner | $100,000 | Credit Line Revolving | |
| Previous Owner | $300,000 | Unknown | |
| Previous Owner | $75,000 | Credit Line Revolving | |
| Previous Owner | $50,000 | Credit Line Revolving | |
| Previous Owner | $175,000 | Unknown | |
| Previous Owner | $25,000 | Credit Line Revolving | |
| Previous Owner | $145,200 | Unknown |
Similar Homes in Ukiah, CA
Source: Bay Area Real Estate Information Services (BAREIS)
MLS Number: 325026446
APN: 168-030-06-00
- 6040 Eastside Calpella Rd
- 6060 Eastside Calpella Rd
- 725 Gold Gulch Rd
- 5051 N State St Unit 12
- 6250 Eastside Calpella Rd
- 4801 N State St Unit 35
- 4801 N State St Unit 40
- 851 Rubicon Dr
- 5801 Lake Ridge Rd
- 1140 Cortina Place
- 5851 Lake Ridge Rd
- 951 Rubicon Ct
- 4621 N State St
- 0 Stutsman Rd
- 3776 Eastside Calpella Rd
- 77 Bonita Place
- 26 Blanco Place
- 494 Beltrami Dr
- 451 Briarwood Dr
- 311 Lake Mendocino Dr Unit 12
