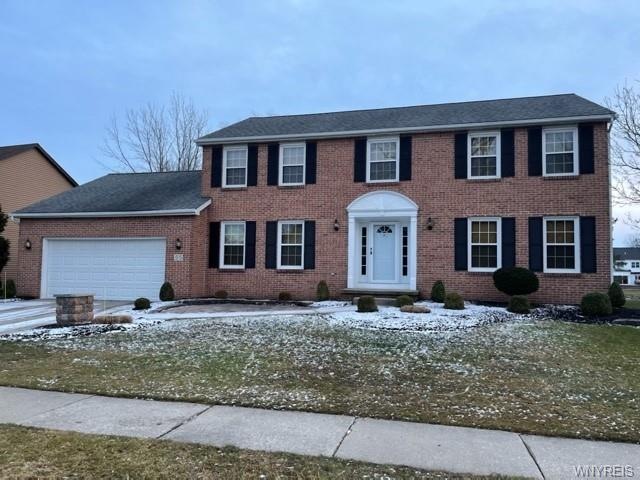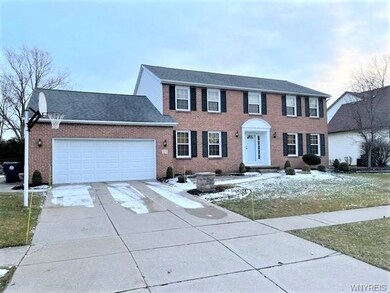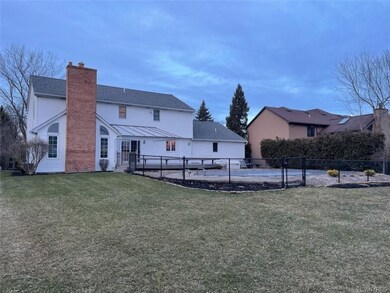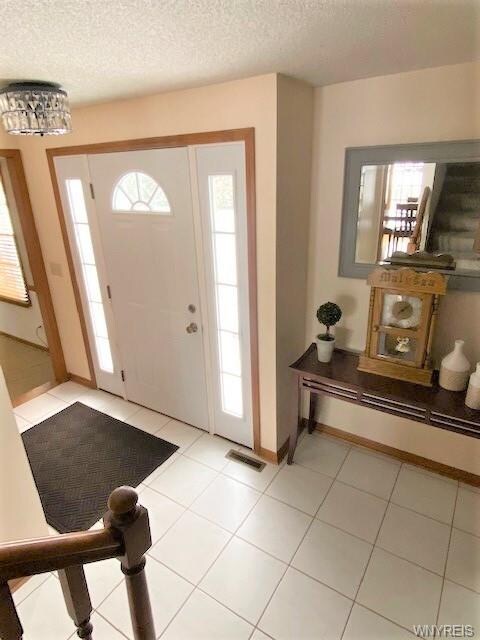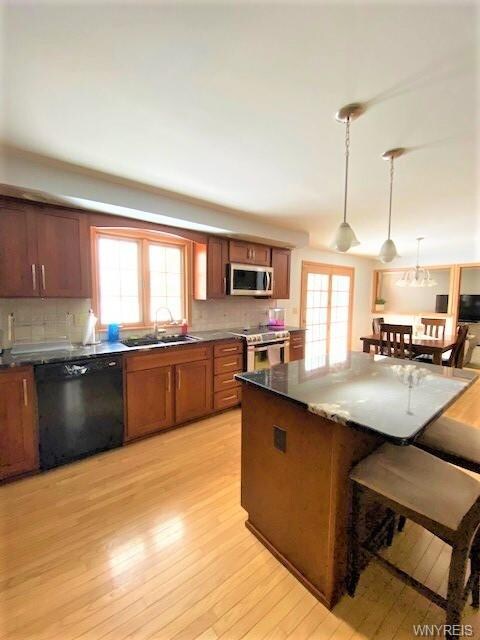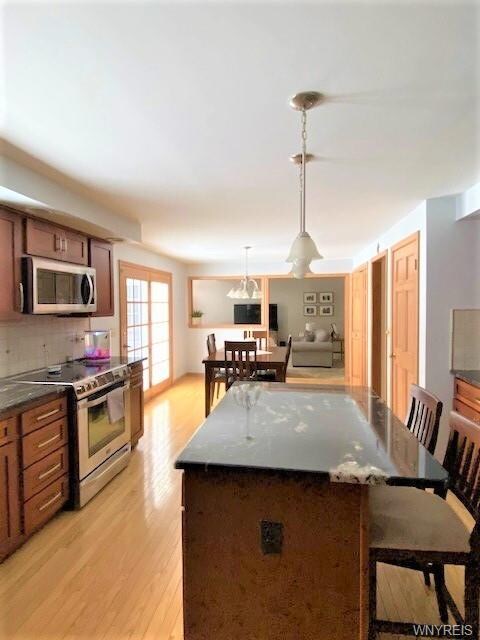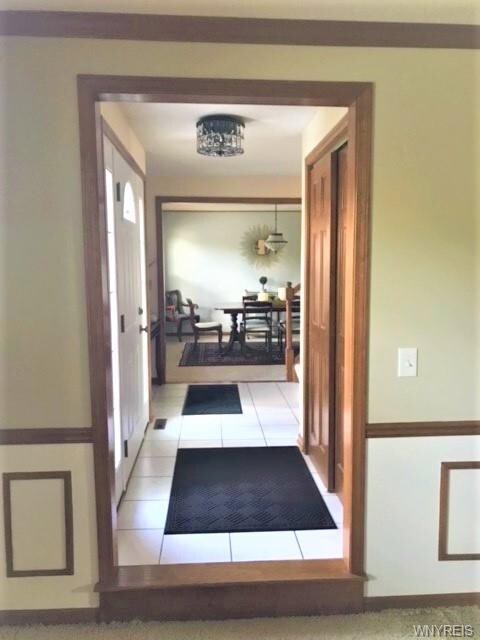
$510,000
- 4 Beds
- 2.5 Baths
- 2,582 Sq Ft
- 42 Hoviland Ln
- Getzville, NY
Welcome home to this meticulously maintained colonial in Dearborn Estates! Located in the highly desirable Williamsville Central School District, you’re only a short walk (.6 miles) from Williamsville North High School and Casey Middle School. Feel safe and secure with a professionally installed alarm system from Amherst Alarm. Upgrades galore including custom molding as well as hardwood and
Robyn Sansone WNYbyOwner.com
