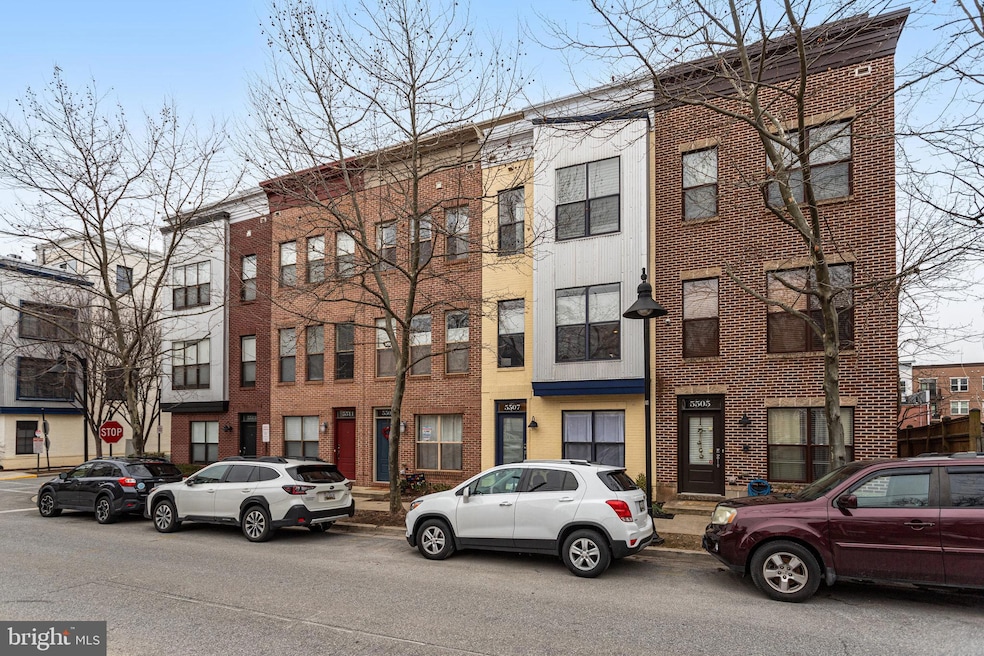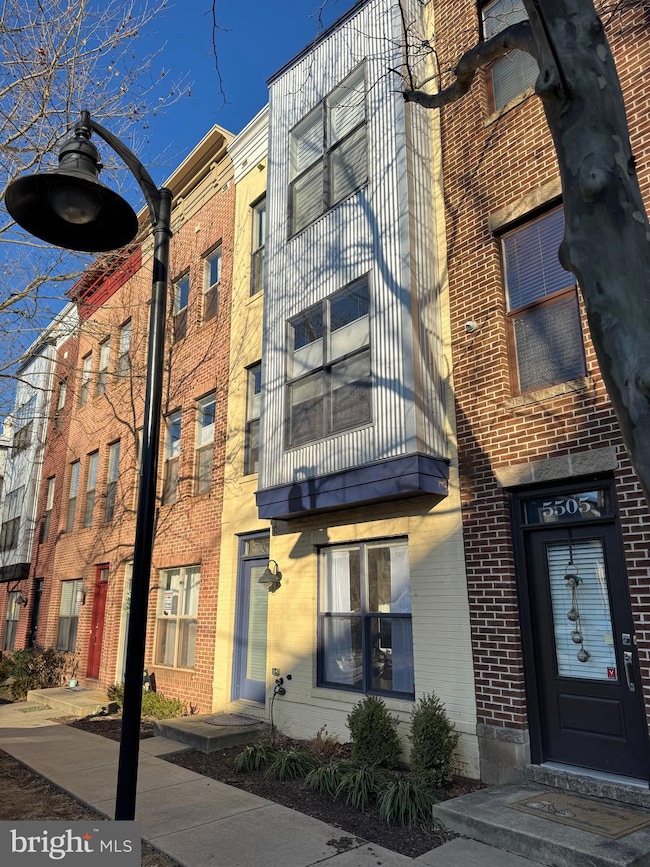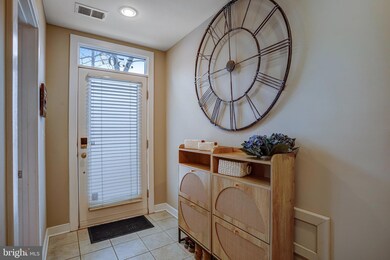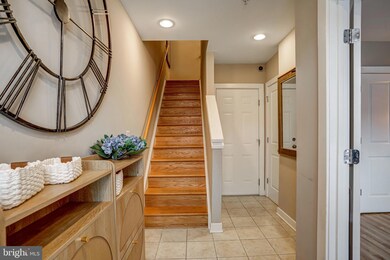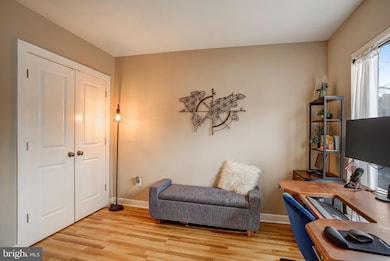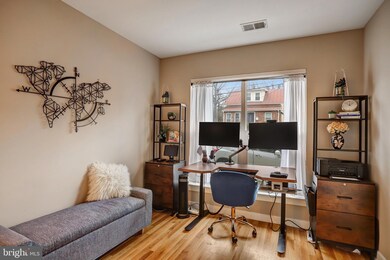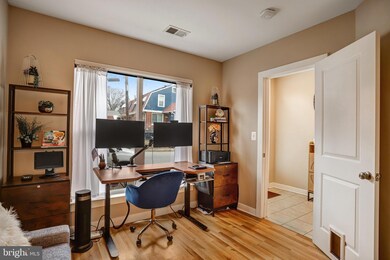
5507 44th Ave Hyattsville, MD 20781
Highlights
- Contemporary Architecture
- 1 Car Direct Access Garage
- Forced Air Heating and Cooling System
- Community Pool
- Parking Storage or Cabinetry
- 5-minute walk to Polka Dot Park
About This Home
As of April 2025This elegant 4-level Blake model EYA Garaged Townhome features a private rooftop terrace and exquisite hardwood floors. Its stainless steel appliances and abundant windows create a luminous, open floor plan, with a powder room and spacious living room that flows into a large dining area. The gourmet kitchen boasts ample cabinetry, granite countertops, stainless steel appliances, a gas range, and a flexible island for dining and entertaining.
The upper level features a large owner's suite with an en-suite bathroom, complete with a dual vanity and oversized shower. The second bedroom is also generously sized and sunlit, with its own en-suite bathroom. The fourth level features a third sizable bedroom with an en-suite bathroom and laundry closet, plus a recreation room that leads to a private rooftop terrace, ideal for relaxation and outdoor enjoyment.
The entryway can serve as a flexible space, suitable as a fourth bedroom, personal gymnasium, or home office—a feature in high demand for today's professionals. The community offers a wealth of amenities, including a gymnasium, outdoor pool, and playgrounds. Located in the Hyattsville Arts District, this home is conveniently located near Busboys and Poets, Tara Thai, Elevation Burger, Chipotle, Spice 6, and Yes! Organic Market. The Riverdale Station, featuring a Whole Foods and two Green Line metro stations, and the Mall at Prince George's Plaza are all less than two miles away. Access to D.C., Baltimore, Northern Virginia, and all points in between is effortless, with easy access to the BW-Parkway/295.
This beautiful home is ready for you to move in immediately! Don't miss out on the opportunity for a quick and seamless settlement process. Schedule your viewing today and start packing!
Townhouse Details
Home Type
- Townhome
Est. Annual Taxes
- $10,033
Year Built
- Built in 2010
Lot Details
- 737 Sq Ft Lot
- Property is in excellent condition
HOA Fees
- $242 Monthly HOA Fees
Parking
- 1 Car Direct Access Garage
- 1 Driveway Space
- Parking Storage or Cabinetry
- Alley Access
- Rear-Facing Garage
- Garage Door Opener
- On-Street Parking
Home Design
- Contemporary Architecture
- Frame Construction
Interior Spaces
- Property has 4 Levels
- Ceiling Fan
- Walk-Out Basement
Kitchen
- Gas Oven or Range
- Built-In Microwave
- Dishwasher
- Disposal
Bedrooms and Bathrooms
Laundry
- Laundry on upper level
- Dryer
- Washer
Utilities
- Forced Air Heating and Cooling System
- Public Septic
Listing and Financial Details
- Tax Lot 93
- Assessor Parcel Number 17163750262
Community Details
Overview
- Arts District Hyattsville Subdivision
Recreation
- Community Pool
Map
Home Values in the Area
Average Home Value in this Area
Property History
| Date | Event | Price | Change | Sq Ft Price |
|---|---|---|---|---|
| 04/08/2025 04/08/25 | Sold | $550,000 | 0.0% | $337 / Sq Ft |
| 03/01/2025 03/01/25 | Pending | -- | -- | -- |
| 02/21/2025 02/21/25 | For Sale | $550,000 | +15.8% | $337 / Sq Ft |
| 09/01/2020 09/01/20 | Sold | $475,000 | +1.1% | $215 / Sq Ft |
| 08/02/2020 08/02/20 | Pending | -- | -- | -- |
| 07/31/2020 07/31/20 | For Sale | $469,900 | +13.2% | $213 / Sq Ft |
| 06/29/2015 06/29/15 | Sold | $415,000 | -1.0% | $254 / Sq Ft |
| 04/30/2015 04/30/15 | Pending | -- | -- | -- |
| 04/17/2015 04/17/15 | For Sale | $419,000 | -- | $257 / Sq Ft |
Tax History
| Year | Tax Paid | Tax Assessment Tax Assessment Total Assessment is a certain percentage of the fair market value that is determined by local assessors to be the total taxable value of land and additions on the property. | Land | Improvement |
|---|---|---|---|---|
| 2024 | $10,137 | $504,700 | $140,000 | $364,700 |
| 2023 | $9,618 | $480,800 | $0 | $0 |
| 2022 | $9,090 | $456,900 | $0 | $0 |
| 2021 | $8,585 | $433,000 | $125,000 | $308,000 |
| 2020 | $8,322 | $419,333 | $0 | $0 |
| 2019 | $7,760 | $405,667 | $0 | $0 |
| 2018 | $7,849 | $392,000 | $75,000 | $317,000 |
| 2017 | $7,022 | $370,733 | $0 | $0 |
| 2016 | -- | $349,467 | $0 | $0 |
| 2015 | $6,637 | $328,200 | $0 | $0 |
| 2014 | $6,637 | $328,200 | $0 | $0 |
Mortgage History
| Date | Status | Loan Amount | Loan Type |
|---|---|---|---|
| Previous Owner | $200,000 | New Conventional | |
| Previous Owner | $311,250 | New Conventional | |
| Previous Owner | $378,026 | FHA |
Deed History
| Date | Type | Sale Price | Title Company |
|---|---|---|---|
| Deed | $475,000 | Atg Title Inc | |
| Deed | $415,000 | Stewart Title Guaranty Co | |
| Deed | $385,285 | -- |
Similar Homes in Hyattsville, MD
Source: Bright MLS
MLS Number: MDPG2141768
APN: 16-3750262
- 5612 Baltimore Ave
- 5505 43rd Ave
- 4301 Jefferson St
- 4505 Garfield St
- 4218 Kennedy St
- 4311 Hamilton St
- 4401 Oglethorpe St
- 4403 Oglethorpe St
- 4405 Oglethorpe St
- 4409 Oglethorpe St
- 4407 Oglethorpe St
- 4411 Oglethorpe St
- 4413 Oglethorpe St
- 4415 Oglethorpe St
- 4410 Oglethorpe St Unit 703
- 4410 Oglethorpe St Unit 114
- 4410 Oglethorpe St Unit 105
- 4410 Oglethorpe St Unit 717
- 4410 Oglethorpe St Unit 503
- 4410 Oglethorpe St Unit 216
