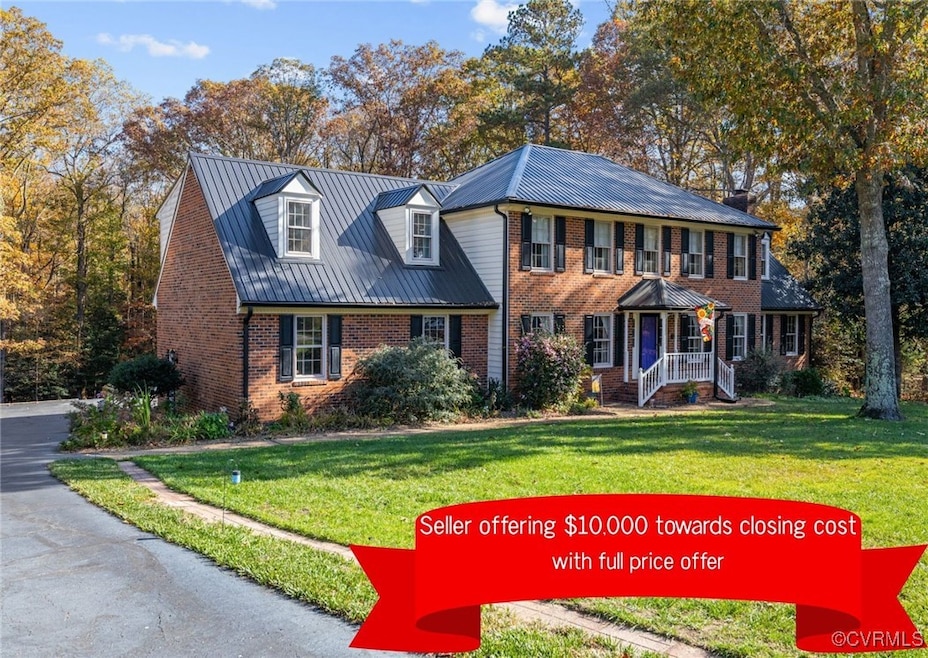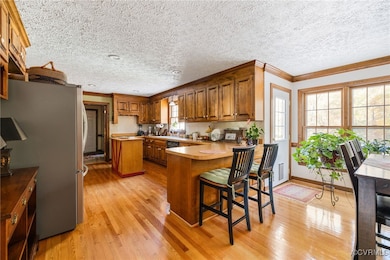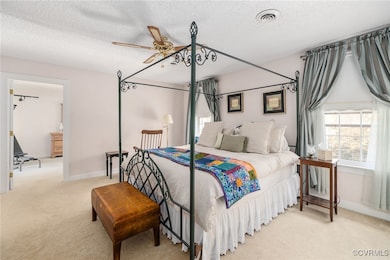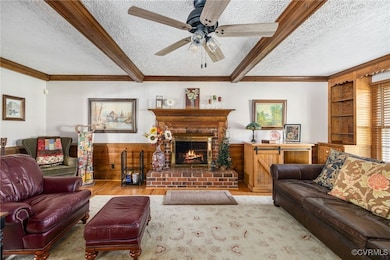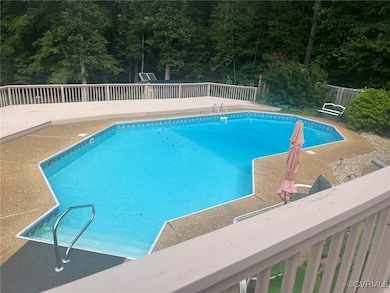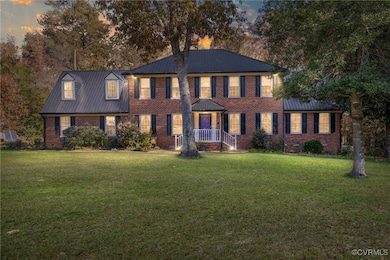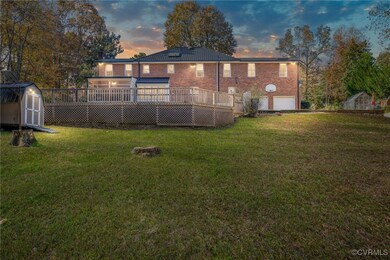
5509 Copperpenny Rd Chesterfield, VA 23832
South Richmond NeighborhoodEstimated payment $3,912/month
Highlights
- Concrete Pool
- Solar Power System
- Colonial Architecture
- Clover Hill High Rated A
- 1.1 Acre Lot
- Deck
About This Home
Welcome to 5509 Copperpenny Rd, Chesterfield, VA – a stunning, custom-built brick home perfectly situated on a peaceful 1.09-acre lot in a private cul-de-sac. This 4-bedroom, 2.5-bathroom gem offers the perfect blend of comfort and elegance, with two additional flexible rooms that can serve as an office, home gym, or extra bedrooms—tailor-made to fit your needs.As you enter, you'll be greeted by the warmth of a slate foyer in the foyer. The spacious primary suite is a true retreat, complete with an ensuite bath, a large closet, and an adjoining office or nursery bathed in natural light from a skylight, equipped with convenient remote-controlled blinds. The home also features an intercom system with radio, adding a touch of modern convenience to every room.Step outside to your private oasis—a 20x40 inground pool, ranging from 3.5 to 8 feet deep, perfect for both relaxation and entertaining. The pool area is fully fenced and surrounded by stylish aggregate, and it comes with a brand-new cover and an electric robot cleaner, ensuring low maintenance. Enjoy peaceful evenings on your screened-in porch or expansive deck, where you can truly unwind.This home offers peace of mind with a wired security system, plenty of storage, including a walk-up attic and a walk-in crawl space with alarm. The 2-car attached garage includes a handy utility sink, and ceiling fans in the living room and all bedrooms add comfort throughout.The beautifully landscaped property also includes a greenhouse and shed, ideal for gardening enthusiasts. You'll love the easy access to major highways while still enjoying the tranquility of this charming neighborhood.The current owners are moving to the countryside, which means this meticulously cared-for home is ready for new owners to make it their own. Don't miss the opportunity to make this special property your forever home—schedule a showing today!
Listing Agent
Long & Foster REALTORS Brokerage Phone: (434) 594-7256 License #0225261615

Home Details
Home Type
- Single Family
Est. Annual Taxes
- $4,498
Year Built
- Built in 1986
Lot Details
- 1.1 Acre Lot
- Cul-De-Sac
- Wood Fence
- Back Yard Fenced
- Sprinkler System
- Zoning described as R12
Parking
- 2 Car Direct Access Garage
- Garage Door Opener
- Driveway
- Off-Street Parking
Home Design
- Colonial Architecture
- Brick Exterior Construction
- Frame Construction
- Metal Roof
Interior Spaces
- 3,204 Sq Ft Home
- 2-Story Property
- Central Vacuum
- Built-In Features
- Bookcases
- Beamed Ceilings
- Ceiling Fan
- Wood Burning Fireplace
- Fireplace Features Masonry
- Window Treatments
- Greenhouse Windows
- French Doors
- Separate Formal Living Room
- Dining Area
- Attic Fan
Kitchen
- Breakfast Area or Nook
- Eat-In Kitchen
- Built-In Oven
- Electric Cooktop
- Microwave
- Dishwasher
- Kitchen Island
- Laminate Countertops
- Disposal
Flooring
- Wood
- Carpet
- Tile
- Slate Flooring
Bedrooms and Bathrooms
- 4 Bedrooms
- En-Suite Primary Bedroom
- Walk-In Closet
- Double Vanity
- Hydromassage or Jetted Bathtub
Laundry
- Dryer
- Washer
Basement
- Crawl Space
- Basement Storage
Home Security
- Intercom Access
- Home Security System
- Storm Windows
- Storm Doors
- Fire and Smoke Detector
Eco-Friendly Details
- Solar Power System
Pool
- Concrete Pool
- In Ground Pool
- Fence Around Pool
- Pool Equipment or Cover
Outdoor Features
- Deck
- Exterior Lighting
- Shed
- Porch
Schools
- Jacobs Road Elementary School
- Manchester Middle School
- Clover Hill High School
Utilities
- Zoned Heating and Cooling
- Water Heater
- Septic Tank
- Cable TV Available
Community Details
- Ashley Grove Subdivision
Listing and Financial Details
- Exclusions: Freezer, small building by the greenhouse
- Tax Lot 7
- Assessor Parcel Number 760-68-14-84-600-000
Map
Home Values in the Area
Average Home Value in this Area
Tax History
| Year | Tax Paid | Tax Assessment Tax Assessment Total Assessment is a certain percentage of the fair market value that is determined by local assessors to be the total taxable value of land and additions on the property. | Land | Improvement |
|---|---|---|---|---|
| 2024 | $4,523 | $499,800 | $72,800 | $427,000 |
| 2023 | $4,103 | $450,900 | $68,800 | $382,100 |
| 2022 | $3,665 | $398,400 | $66,800 | $331,600 |
| 2021 | $3,774 | $390,300 | $64,800 | $325,500 |
| 2020 | $3,477 | $366,000 | $61,800 | $304,200 |
| 2019 | $3,197 | $336,500 | $58,800 | $277,700 |
| 2018 | $3,122 | $328,600 | $58,800 | $269,800 |
| 2017 | $2,896 | $301,700 | $58,800 | $242,900 |
| 2016 | $2,694 | $280,600 | $58,800 | $221,800 |
| 2015 | $2,666 | $275,100 | $58,800 | $216,300 |
| 2014 | $2,610 | $269,300 | $58,800 | $210,500 |
Property History
| Date | Event | Price | Change | Sq Ft Price |
|---|---|---|---|---|
| 04/22/2025 04/22/25 | Price Changed | $635,000 | -1.6% | $198 / Sq Ft |
| 04/17/2025 04/17/25 | For Sale | $645,000 | -- | $201 / Sq Ft |
Deed History
| Date | Type | Sale Price | Title Company |
|---|---|---|---|
| Warranty Deed | $360,000 | -- |
Mortgage History
| Date | Status | Loan Amount | Loan Type |
|---|---|---|---|
| Open | $239,750 | New Conventional | |
| Closed | $269,035 | New Conventional | |
| Closed | $288,000 | New Conventional |
Similar Homes in Chesterfield, VA
Source: Central Virginia Regional MLS
MLS Number: 2510442
APN: 760-68-14-84-600-000
- 8410 Copperpenny Terrace
- 6002 Pleasant Pond Place
- 8608 Sunnygrove Rd
- 9415 Willow Grove Place
- 15424 Millwright Rd
- 907 Scott Bluff Terrace
- 909 Scott Bluff Terrace
- 917 Scott Bluff Terrace
- 915 Scott Bluff Terrace
- 911 Scott Bluff Terrace
- 913 Scott Bluff Terrace
- 921 Scott Bluff Terrace
- 927 Scott Bluff Terrace
- 923 Scott Bluff Terrace
- 8442 Shepherds Watch Dr
- 6012 Scotts Bluff Way
- 4824 Valencia Ct
- 4826 Conestoga Place
- 7400 Cannock Rd
- 8900 Freebridge Rd
