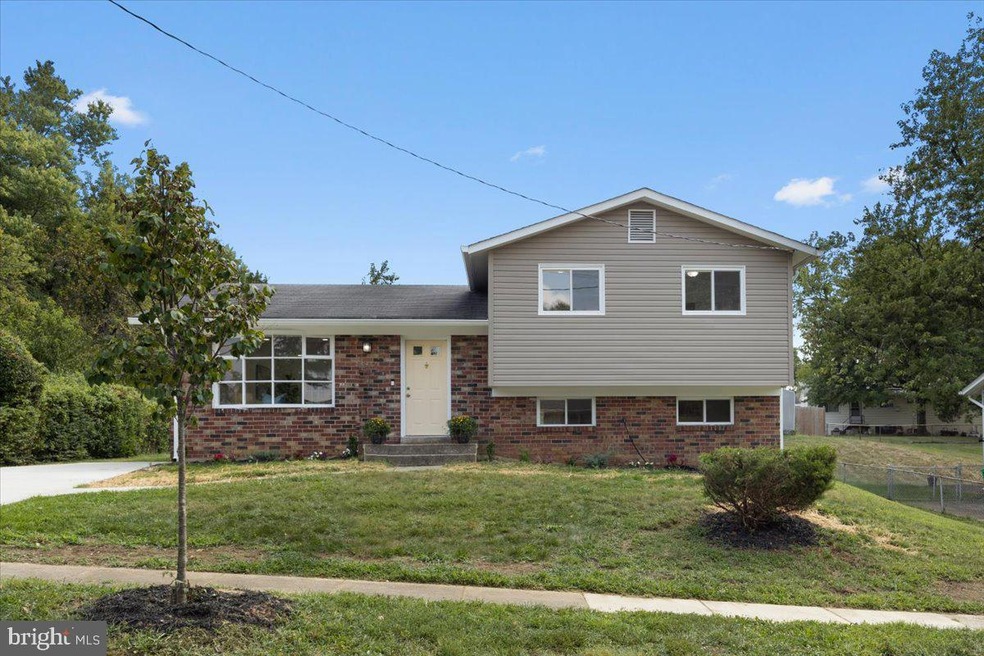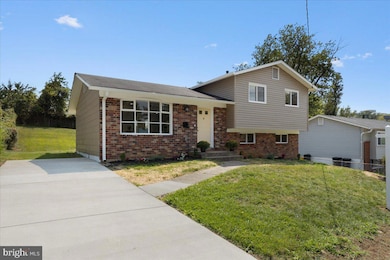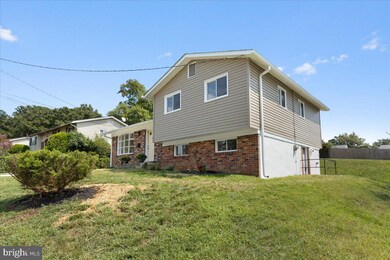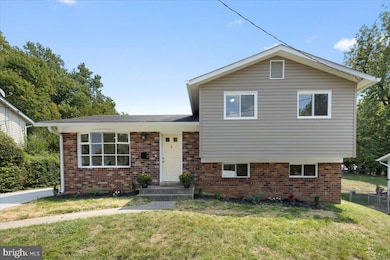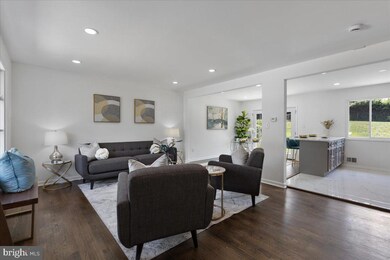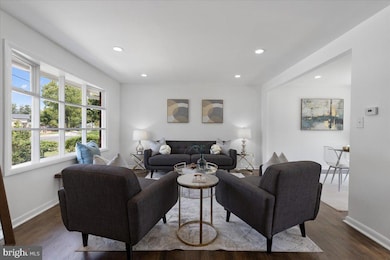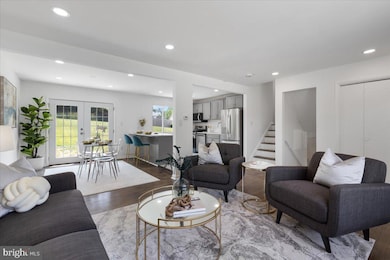
5512 Chloe Dr Oxon Hill, MD 20745
Glassmanor NeighborhoodHighlights
- Recreation Room
- Traditional Architecture
- No HOA
- Traditional Floor Plan
- Wood Flooring
- Upgraded Countertops
About This Home
As of November 2024Welcome back to 5512 Chloe Dr, now better than ever! After a brief hiatus from the market to complete essential upgrades, this stunning Split Level home is ready for its new owners. Nestled in a thriving Oxon Hill neighborhood, the property features three bedrooms and 2.5 bathrooms. It has been thoughtfully updated with new hardwood floors, a modern kitchen with stainless steel appliances, quartz countertops, and freshly renovated bathrooms. Enjoy the spacious living room with its large bay window, or relax in the newly finished basement. Step outside to a generous backyard ideal for both entertaining and peaceful reflection. Don’t miss your chance to own this move-in-ready home in a prime location.
Last Agent to Sell the Property
Keller Williams Preferred Properties License #BR98372585

Home Details
Home Type
- Single Family
Est. Annual Taxes
- $3,335
Year Built
- Built in 1964
Lot Details
- 9,038 Sq Ft Lot
- South Facing Home
- Partially Fenced Property
- Property is in excellent condition
- Property is zoned RSF65
Home Design
- Traditional Architecture
- Brick Foundation
- Frame Construction
- Shingle Roof
- Asphalt Roof
Interior Spaces
- Property has 1 Level
- Traditional Floor Plan
- Recessed Lighting
- Double Pane Windows
- Replacement Windows
- Double Hung Windows
- Bay Window
- French Doors
- Living Room
- Dining Room
- Recreation Room
- Utility Room
Kitchen
- Galley Kitchen
- Gas Oven or Range
- Built-In Microwave
- Ice Maker
- Dishwasher
- Stainless Steel Appliances
- Kitchen Island
- Upgraded Countertops
- Disposal
Flooring
- Wood
- Ceramic Tile
Bedrooms and Bathrooms
- 3 Bedrooms
- En-Suite Primary Bedroom
- En-Suite Bathroom
Laundry
- Electric Front Loading Dryer
- Front Loading Washer
Partially Finished Basement
- Exterior Basement Entry
- Laundry in Basement
Parking
- 2 Parking Spaces
- 2 Driveway Spaces
Schools
- Valley View Elementary School
- Oxon Hill Middle School
- Potomac High School
Utilities
- Central Heating and Cooling System
- Cooling System Utilizes Natural Gas
- Natural Gas Water Heater
Additional Features
- More Than Two Accessible Exits
- Energy-Efficient Windows with Low Emissivity
Community Details
- No Home Owners Association
- Birchwood City Subdivision
Listing and Financial Details
- Tax Lot 17
- Assessor Parcel Number 17121377555
Map
Home Values in the Area
Average Home Value in this Area
Property History
| Date | Event | Price | Change | Sq Ft Price |
|---|---|---|---|---|
| 11/25/2024 11/25/24 | Sold | $445,000 | 0.0% | $267 / Sq Ft |
| 09/26/2024 09/26/24 | Pending | -- | -- | -- |
| 09/23/2024 09/23/24 | For Sale | $445,000 | 0.0% | $267 / Sq Ft |
| 09/16/2024 09/16/24 | Pending | -- | -- | -- |
| 08/29/2024 08/29/24 | For Sale | $445,000 | +61.8% | $267 / Sq Ft |
| 06/25/2024 06/25/24 | Sold | $275,000 | -8.3% | $165 / Sq Ft |
| 06/21/2024 06/21/24 | Off Market | $300,000 | -- | -- |
| 05/30/2024 05/30/24 | For Sale | $300,000 | 0.0% | $180 / Sq Ft |
| 05/20/2024 05/20/24 | Off Market | $300,000 | -- | -- |
| 04/15/2024 04/15/24 | Pending | -- | -- | -- |
| 04/12/2024 04/12/24 | For Sale | $300,000 | -- | $180 / Sq Ft |
Tax History
| Year | Tax Paid | Tax Assessment Tax Assessment Total Assessment is a certain percentage of the fair market value that is determined by local assessors to be the total taxable value of land and additions on the property. | Land | Improvement |
|---|---|---|---|---|
| 2024 | $3,898 | $308,600 | $86,000 | $222,600 |
| 2023 | $3,335 | $299,933 | $0 | $0 |
| 2022 | $1,739 | $291,267 | $0 | $0 |
| 2021 | $1,706 | $282,600 | $75,500 | $207,100 |
| 2020 | $1,666 | $272,000 | $0 | $0 |
| 2019 | $3,329 | $261,400 | $0 | $0 |
| 2018 | $1,557 | $250,800 | $75,500 | $175,300 |
| 2017 | $1,537 | $224,200 | $0 | $0 |
| 2016 | -- | $197,600 | $0 | $0 |
| 2015 | $1,313 | $171,000 | $0 | $0 |
| 2014 | $1,313 | $171,000 | $0 | $0 |
Mortgage History
| Date | Status | Loan Amount | Loan Type |
|---|---|---|---|
| Open | $356,000 | New Conventional | |
| Previous Owner | $459,000 | Reverse Mortgage Home Equity Conversion Mortgage |
Deed History
| Date | Type | Sale Price | Title Company |
|---|---|---|---|
| Deed | $445,000 | Kvs Title | |
| Deed | $51,000 | -- |
Similar Homes in the area
Source: Bright MLS
MLS Number: MDPG2121324
APN: 12-1377555
- 1804 Ironton Dr
- 2061 Alice Ave Unit 2061-201
- 2030 Alice Ave Unit 2030-102
- 0 Saint Barnabas Rd
- 5616 Fargo Ave
- 2101 Norlinda Ave
- 6225 Dimrill Ct
- 6203 Barrowfield Ct
- 2006 Norlinda Ct
- 6314 Bentham Ct
- 6400 Saint Ignatius Dr Unit 5103
- 2418 E Rosecroft Village Cir
- 6126 Kildare Ct
- 1400 Birchwood Dr
- 5807 Fountain Rd
- 0000 Owens Rd
- 5202 Woodland Blvd
- 1403 Owens Rd
