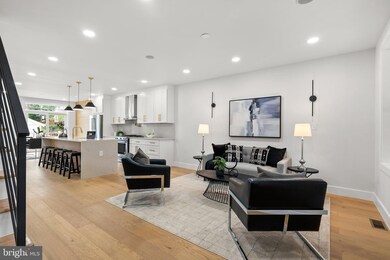
5513 4th St NW Washington, DC 20011
Manor Park NeighborhoodHighlights
- Second Kitchen
- Traditional Architecture
- Stainless Steel Appliances
- Open Floorplan
- No HOA
- 5-minute walk to Fort Slocum Park
About This Home
As of March 2025Say hello to 5513 4th Street, the epitome of modern luxury in the heart of Petworth! This 5-bedroom, 3.5 bathroom home boasts a 2024 renovation, crafted with meticulous attention to detail. As you step inside, you are greeted by an ambiance of sophistication and warmth. The expansive living spaces are adorned with a multi-level speaker system, tasteful finishes and designer touches, creating an inviting atmosphere for both relaxation and socializing. Prepare to be dazzled by the gourmet kitchen, equipped with high-end appliances that will elevate the art of cooking for its new owner. Whether you're hosting a dinner party or enjoying a quiet meal with family, this culinary haven is sure to impress. Adjacent, discover a sleek dining room and bar area perfect for entertaining. Retreat to the sanctuary of the primary suite, where you'll find a spacious walk-in closet and serene, modern bathroom. No need to carry your laundry up and down--the first set of washer and dryer units is conveniently located on the upper level as well. Two additional bedrooms and a large bathroom complete the upper level of this gem. Multigenerational living arrangements are made easy with this home. The basement has been renovated to include two bedrooms, a full-sized kitchen, bathroom, and laundry--in addition to generous living space! Access to this space is convenient and private with the added front entrance. Outside, you'll be delighted to find a beautiful yard perfect for gardening, a large deck to soak in the sun, and a rare detached garage! This home truly has it all. Don't miss an opportunity to make this home your own personal sanctuary in the heart of the nation's capital!
Townhouse Details
Home Type
- Townhome
Est. Annual Taxes
- $5,684
Year Built
- Built in 1931 | Remodeled in 2024
Parking
- 1 Car Detached Garage
- Front Facing Garage
- Side Facing Garage
- Garage Door Opener
Home Design
- Traditional Architecture
- Brick Exterior Construction
- Slab Foundation
- Poured Concrete
Interior Spaces
- Property has 3 Levels
- Open Floorplan
- Sound System
- Bar
- Skylights
- Dining Area
Kitchen
- Second Kitchen
- Gas Oven or Range
- Range Hood
- Built-In Microwave
- ENERGY STAR Qualified Refrigerator
- Dishwasher
- Stainless Steel Appliances
- Kitchen Island
- Disposal
Bedrooms and Bathrooms
- Walk-In Closet
Laundry
- Laundry on upper level
- Electric Front Loading Dryer
- Front Loading Washer
Finished Basement
- Front Basement Entry
- Laundry in Basement
Utilities
- Central Heating and Cooling System
- High-Efficiency Water Heater
Additional Features
- Doors are 32 inches wide or more
- ENERGY STAR Qualified Equipment for Heating
- 1,816 Sq Ft Lot
Community Details
- No Home Owners Association
- Petworth Subdivision
Listing and Financial Details
- Tax Lot 28
- Assessor Parcel Number 3295//0028
Map
Home Values in the Area
Average Home Value in this Area
Property History
| Date | Event | Price | Change | Sq Ft Price |
|---|---|---|---|---|
| 03/31/2025 03/31/25 | Sold | $925,000 | -2.6% | $405 / Sq Ft |
| 02/06/2025 02/06/25 | For Sale | $950,000 | +76.7% | $416 / Sq Ft |
| 05/25/2023 05/25/23 | Sold | $537,500 | -2.3% | $319 / Sq Ft |
| 04/16/2023 04/16/23 | Price Changed | $549,900 | +0.2% | $327 / Sq Ft |
| 04/14/2023 04/14/23 | For Sale | $549,000 | +2.1% | $326 / Sq Ft |
| 04/14/2023 04/14/23 | Off Market | $537,500 | -- | -- |
| 04/13/2023 04/13/23 | For Sale | $549,000 | -- | $326 / Sq Ft |
Tax History
| Year | Tax Paid | Tax Assessment Tax Assessment Total Assessment is a certain percentage of the fair market value that is determined by local assessors to be the total taxable value of land and additions on the property. | Land | Improvement |
|---|---|---|---|---|
| 2024 | $33,435 | $668,700 | $436,530 | $232,170 |
| 2023 | $5,591 | $657,710 | $427,430 | $230,280 |
| 2022 | $1,595 | $600,660 | $389,480 | $211,180 |
| 2021 | $1,529 | $567,770 | $377,660 | $190,110 |
| 2020 | $1,459 | $541,180 | $354,630 | $186,550 |
| 2019 | $3,533 | $503,910 | $328,590 | $175,320 |
| 2018 | $1,332 | $466,220 | $0 | $0 |
| 2017 | $1,215 | $411,290 | $0 | $0 |
| 2016 | $1,107 | $375,770 | $0 | $0 |
| 2015 | $1,008 | $342,320 | $0 | $0 |
| 2014 | $921 | $286,940 | $0 | $0 |
Mortgage History
| Date | Status | Loan Amount | Loan Type |
|---|---|---|---|
| Open | $695,000 | Credit Line Revolving | |
| Closed | $539,000 | Credit Line Revolving |
Deed History
| Date | Type | Sale Price | Title Company |
|---|---|---|---|
| Deed | $535,000 | None Listed On Document |
Similar Homes in Washington, DC
Source: Bright MLS
MLS Number: DCDC2184174
APN: 3295-0028
- 5521 4th St NW
- 311 Longfellow St NW
- 5414 3rd St NW
- 5409 4th St NW
- 5402 3rd St NW
- 301 Jefferson St NW
- 5621 3rd St NW
- 408 Kennedy St NW Unit 302
- 5520 Kansas Ave NW
- 325 Madison St NW
- 5328 4th St NW Unit 2
- 424 Missouri Ave NW
- 424 Missouri Ave NW Unit 4
- 424 Missouri Ave NW Unit 1
- 424 Missouri Ave NW Unit 2
- 424 Missouri Ave NW Unit 3
- 5319 3rd St NW
- 217 Jefferson St NW
- 5303 4th St NW
- 5403 5th St NW Unit A






