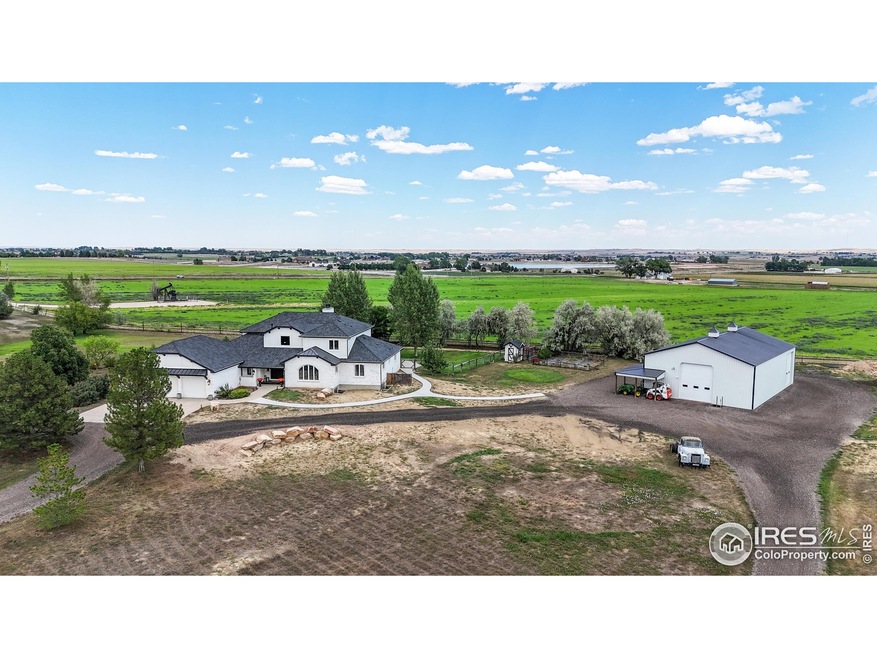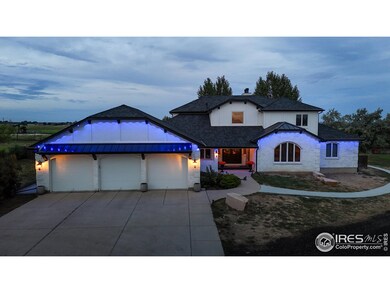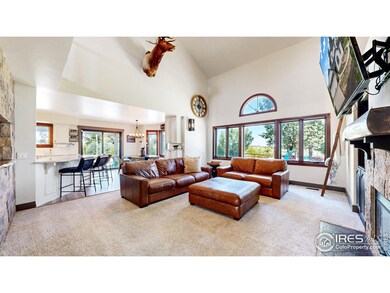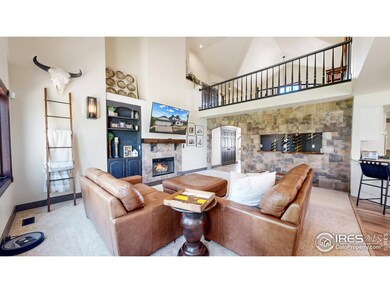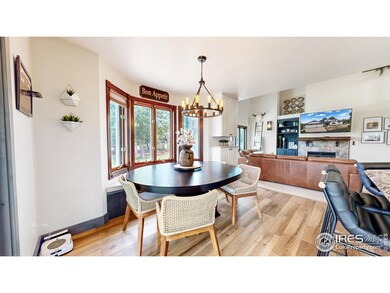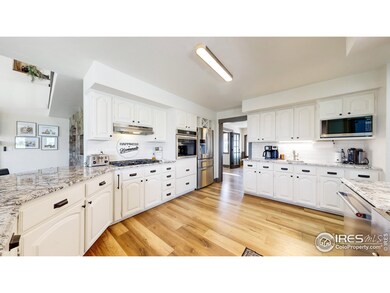
5514 County Road 11 Fort Collins, CO 80524
Highlights
- Parking available for a boat
- Horses Allowed On Property
- Open Floorplan
- Rice Elementary School Rated A-
- Spa
- Fireplace in Primary Bedroom
About This Home
As of November 2024PRICE REDUCED! This stunning two-story brick farmhouse style offers approximately 6,691 sq ft of living space, including a 2,775 sq ft unfinished basement, the foundation walls are a brick stamped concrete, and has rough-in plumbing providing ample room for future expansion. Nestled on 6.71 acres, the property boasts a large shop has two large garage doors perfect for storing toys, equipment, or a man cave. The home features a grand entrance with a beautiful, curved staircase offering both elegance and functionality. The seller has completed numerous updates to enhance the property's appeal and usability. A Generac whole-house generator, a whole-house water filter and softener, a heated garage and shop ensure comfort and reliability year-round. Exterior improvements include a new concrete walkway, a large rock wall, and a hay shed, added 2 water lines to both the shop and hay shed.. A brand-new roof & gutters, the shop has a new metal roof. Also, new luxury vinyl plank flooring throughout, all new knotty alder trim, Interior doors have been freshly painted. The kitchen includes a custom bay window bench seat. Stylish updates continue with new light fixtures, two barn doors added to the upstairs bedrooms, wine room, new sliding door to an inviting outdoor covered patio, permanent outdoor illumination lighting for festive and stylish exterior illumination. Property also includes a dog run/doghouse, or the current owners are using it as a chicken coop, and they have free roaming chickens that they would love to leave with the new homeowners if desired. This property combines modern updates with the opportunity to further customize and grow, making it an ideal space for those seeking comfort, style, and room to expand. You must see this home!!!
Home Details
Home Type
- Single Family
Est. Annual Taxes
- $9,316
Year Built
- Built in 1990
Lot Details
- 6.71 Acre Lot
- Dirt Road
- West Facing Home
- Kennel or Dog Run
- Vinyl Fence
- Wood Fence
- Sprinkler System
Parking
- 4 Car Attached Garage
- Heated Garage
- Garage Door Opener
- Parking available for a boat
Home Design
- Farmhouse Style Home
- Brick Veneer
- Wood Frame Construction
- Composition Roof
- Radon Test Available
Interior Spaces
- 3,916 Sq Ft Home
- 2-Story Property
- Open Floorplan
- Cathedral Ceiling
- Ceiling Fan
- Gas Fireplace
- Bay Window
- Wood Frame Window
- Family Room
- Dining Room
- Home Office
- Recreation Room with Fireplace
- Loft
- Unfinished Basement
- Basement Fills Entire Space Under The House
Kitchen
- Eat-In Kitchen
- Gas Oven or Range
- Self-Cleaning Oven
- Microwave
- Dishwasher
- Disposal
Flooring
- Carpet
- Laminate
Bedrooms and Bathrooms
- 4 Bedrooms
- Main Floor Bedroom
- Fireplace in Primary Bedroom
- Walk-In Closet
- Jack-and-Jill Bathroom
- Primary bathroom on main floor
- Walk-in Shower
Laundry
- Laundry on main level
- Sink Near Laundry
- Washer and Dryer Hookup
Outdoor Features
- Spa
- Patio
- Separate Outdoor Workshop
- Outdoor Storage
Location
- Mineral Rights Excluded
Schools
- Eyestone Elementary School
- Wellington Middle School
- Wellington High School
Horse Facilities and Amenities
- Horses Allowed On Property
- Hay Storage
Utilities
- Forced Air Heating and Cooling System
- Water Rights Not Included
- Water Purifier is Owned
- Water Softener is Owned
- Septic System
- Cable TV Available
Community Details
- No Home Owners Association
- Johannsen Trotter Mrd Subdivision
Listing and Financial Details
- Assessor Parcel Number R1447491
Map
Home Values in the Area
Average Home Value in this Area
Property History
| Date | Event | Price | Change | Sq Ft Price |
|---|---|---|---|---|
| 11/27/2024 11/27/24 | Sold | $1,362,500 | -9.2% | $348 / Sq Ft |
| 10/04/2024 10/04/24 | Price Changed | $1,499,999 | -3.2% | $383 / Sq Ft |
| 09/25/2024 09/25/24 | Price Changed | $1,550,000 | -3.1% | $396 / Sq Ft |
| 09/12/2024 09/12/24 | For Sale | $1,600,000 | +18.5% | $409 / Sq Ft |
| 06/08/2023 06/08/23 | Sold | $1,350,000 | +0.7% | $329 / Sq Ft |
| 05/05/2023 05/05/23 | For Sale | $1,340,000 | 0.0% | $326 / Sq Ft |
| 05/05/2023 05/05/23 | Pending | -- | -- | -- |
| 04/29/2023 04/29/23 | Price Changed | $1,340,000 | -3.6% | $326 / Sq Ft |
| 04/14/2023 04/14/23 | For Sale | $1,390,000 | +239.0% | $338 / Sq Ft |
| 01/28/2019 01/28/19 | Off Market | $410,000 | -- | -- |
| 06/08/2012 06/08/12 | Sold | $410,000 | -8.9% | $100 / Sq Ft |
| 05/15/2012 05/15/12 | For Sale | $450,000 | -- | $110 / Sq Ft |
Tax History
| Year | Tax Paid | Tax Assessment Tax Assessment Total Assessment is a certain percentage of the fair market value that is determined by local assessors to be the total taxable value of land and additions on the property. | Land | Improvement |
|---|---|---|---|---|
| 2025 | $9,316 | $99,495 | $3,350 | $96,145 |
| 2024 | $9,316 | $104,353 | $3,350 | $101,003 |
| 2022 | $5,878 | $61,577 | $3,475 | $58,102 |
| 2021 | $5,929 | $63,349 | $3,575 | $59,774 |
| 2020 | $4,624 | $48,978 | $3,575 | $45,403 |
| 2019 | $4,645 | $48,978 | $3,575 | $45,403 |
| 2018 | $3,891 | $42,322 | $3,600 | $38,722 |
| 2017 | $3,962 | $42,322 | $3,600 | $38,722 |
| 2016 | $3,566 | $37,810 | $3,980 | $33,830 |
| 2015 | $3,541 | $48,400 | $3,980 | $44,420 |
| 2014 | $3,234 | $34,230 | $3,980 | $30,250 |
Mortgage History
| Date | Status | Loan Amount | Loan Type |
|---|---|---|---|
| Open | $707,500 | New Conventional | |
| Previous Owner | $935,000 | New Conventional | |
| Previous Owner | $250,000 | Credit Line Revolving | |
| Previous Owner | $150,000 | Credit Line Revolving | |
| Previous Owner | $300,000 | New Conventional | |
| Previous Owner | $305,000 | New Conventional |
Deed History
| Date | Type | Sale Price | Title Company |
|---|---|---|---|
| Special Warranty Deed | $1,362,500 | None Listed On Document | |
| Warranty Deed | $1,350,000 | None Listed On Document | |
| Warranty Deed | $410,000 | Guardian Title | |
| Warranty Deed | $205,000 | Fidelity National Title Insu | |
| Personal Reps Deed | $205,000 | None Available | |
| Interfamily Deed Transfer | -- | None Available |
Similar Homes in Fort Collins, CO
Source: IRES MLS
MLS Number: 1018071
APN: 88170-05-701
- 3395 Meadow Gate Dr
- 6864 Gateway Crossing St
- 1950 E Douglas Rd
- 3759 Catmint St
- 3771 Catmint St
- 3656 Cornflower St
- 3538 Royal Troon Ave
- 3725 Cornflower St
- 7024 Daryn Ln
- 3526 Royal Troon Ave
- 1862 Cord Grass Dr
- 6975 Feather Reed Dr
- 1844 Cord Grass Dr
- 1934 Cord Grass Dr
- 1856 Cord Grass Dr
- 6997 Feather Reed Dr
- 1820 Cord Grass Dr
- 1838 Cord Grass Dr
- 1832 Cord Grass Dr
- 1869 Baltusrol Dr
