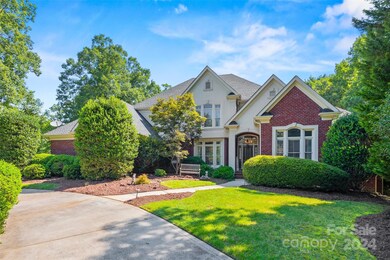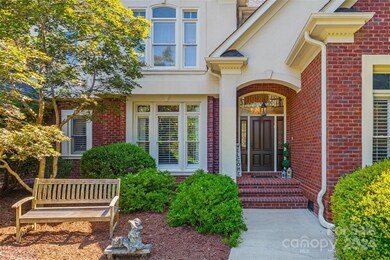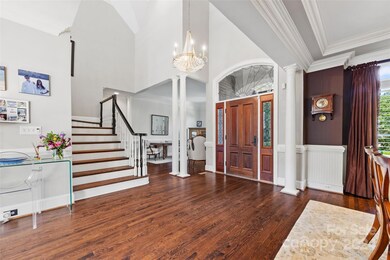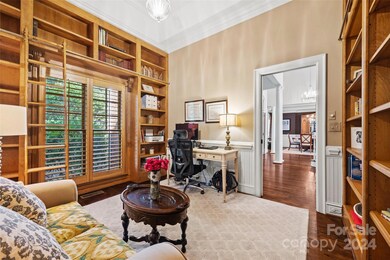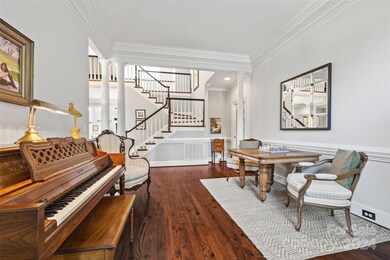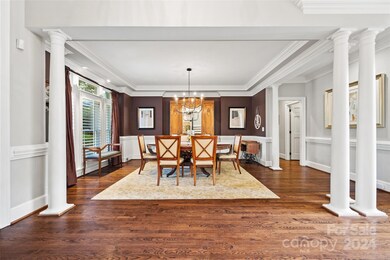
5514 Meadow Haven Ln Charlotte, NC 28270
Providence NeighborhoodHighlights
- In Ground Pool
- Open Floorplan
- Deck
- Providence Spring Elementary Rated A-
- Fireplace in Primary Bedroom
- Private Lot
About This Home
As of November 2024Custom Harry Grimmer Home in Providence Plantation nestled on ~1 acre. Carefully designed floor plan w/ Hardwood floors on main level & 2nd fl. Main level has Large formal spaces, high ceilings & vaulted great room. Updated Kitchen w/new appl, Marble Counters & backsplash. Beautiful Library w/ built in bookcases. Office, Laundry & large Primary suite W/FP located on main level. Upstairs is 3 very large BRs w/loads of closet space – one Ensuite bath & two w/Jack & Jill Bath. Walk-in closets have custom closet systems. There is also a Flex space that can be used as addt’l BR. The basement walks out to a stunning pool & is an entertainer’s dream. You will find a Family room w/ kitchenette, Full Bath, Rec room that could be potential 6th BR, exercise room, & screened porch. There is Loads of storage, including full walk up attic, pool storage room & storage/work room in 3-car garage. The pool & pool deck, Screened Porch & Trex deck enables you to enjoy this large, private, treed lot.
Last Agent to Sell the Property
Wohlford & Associates Inc Brokerage Email: lawohlford@gmail.com License #255845
Home Details
Home Type
- Single Family
Est. Annual Taxes
- $10,364
Year Built
- Built in 1998
Lot Details
- Lot Dimensions are 140x258x125x258
- Back Yard Fenced
- Private Lot
- Lot Has A Rolling Slope
- Irrigation
- Wooded Lot
- Property is zoned N1-A
HOA Fees
- $7 Monthly HOA Fees
Parking
- 3 Car Attached Garage
- Circular Driveway
Home Design
- Brick Exterior Construction
- Synthetic Stucco Exterior
Interior Spaces
- 2-Story Property
- Open Floorplan
- Bar Fridge
- Entrance Foyer
- Great Room with Fireplace
- Recreation Room with Fireplace
- Screened Porch
- Permanent Attic Stairs
- Laundry Room
Kitchen
- Breakfast Bar
- Built-In Oven
- Gas Cooktop
- Warming Drawer
- Microwave
- Dishwasher
- Kitchen Island
- Disposal
Flooring
- Wood
- Tile
Bedrooms and Bathrooms
- Fireplace in Primary Bedroom
- Walk-In Closet
Finished Basement
- Walk-Out Basement
- Basement Storage
- Natural lighting in basement
Outdoor Features
- In Ground Pool
- Deck
Schools
- Providence Spring Elementary School
- Crestdale Middle School
- Providence High School
Utilities
- Forced Air Zoned Cooling and Heating System
- Cable TV Available
Community Details
- Voluntary home owners association
- Built by Harry Grimmer
- Providence Plantation Subdivision
Listing and Financial Details
- Assessor Parcel Number 227-472-50
Map
Home Values in the Area
Average Home Value in this Area
Property History
| Date | Event | Price | Change | Sq Ft Price |
|---|---|---|---|---|
| 11/12/2024 11/12/24 | Sold | $1,600,000 | +1.6% | $273 / Sq Ft |
| 10/06/2024 10/06/24 | Pending | -- | -- | -- |
| 08/23/2024 08/23/24 | For Sale | $1,575,000 | -- | $269 / Sq Ft |
Tax History
| Year | Tax Paid | Tax Assessment Tax Assessment Total Assessment is a certain percentage of the fair market value that is determined by local assessors to be the total taxable value of land and additions on the property. | Land | Improvement |
|---|---|---|---|---|
| 2023 | $10,364 | $1,394,000 | $332,500 | $1,061,500 |
| 2022 | $9,282 | $948,900 | $185,000 | $763,900 |
| 2021 | $9,271 | $948,900 | $185,000 | $763,900 |
| 2020 | $9,264 | $948,900 | $185,000 | $763,900 |
| 2019 | $9,248 | $948,900 | $185,000 | $763,900 |
| 2018 | $10,565 | $799,700 | $120,000 | $679,700 |
| 2017 | $10,414 | $799,700 | $120,000 | $679,700 |
| 2016 | $10,405 | $799,700 | $120,000 | $679,700 |
| 2015 | $10,393 | $792,600 | $120,000 | $672,600 |
| 2014 | $13,687 | $1,060,800 | $120,000 | $940,800 |
Mortgage History
| Date | Status | Loan Amount | Loan Type |
|---|---|---|---|
| Open | $1,280,000 | New Conventional | |
| Previous Owner | $417,000 | New Conventional | |
| Previous Owner | $100,000 | Credit Line Revolving | |
| Previous Owner | $390,000 | Unknown | |
| Previous Owner | $390,000 | Unknown | |
| Previous Owner | $250,000 | Credit Line Revolving | |
| Previous Owner | $86,464 | Construction |
Deed History
| Date | Type | Sale Price | Title Company |
|---|---|---|---|
| Warranty Deed | $1,600,000 | Investors Title | |
| Warranty Deed | $900,000 | None Available | |
| Warranty Deed | $815,000 | -- | |
| Warranty Deed | $125,000 | -- |
Similar Homes in Charlotte, NC
Source: Canopy MLS (Canopy Realtor® Association)
MLS Number: 4172883
APN: 227-472-50
- 2720 Moss Spring Rd
- 2510 Tulip Hill Dr
- 3020 Poplar Hill Rd
- 2408 Houston Branch Rd
- 2217 Blue Bell Ln
- 2723 Providence Pine Ln
- 3007 High Ridge Rd
- 2915 Cross Country Rd
- 2916 Redfield Dr
- 2815 Providence Spring Ln
- 5538 Camelot Dr
- 3716 Drayton Hall Ln
- 2835 Peverell Ln
- 3711 Davis Dr
- 3300 Lakeside Dr
- 3131 Arborhill Rd
- 3302 Cole Mill Rd
- 3314 Lakeside Dr
- 2012 Galty Ln
- 5723 Heirloom Crossing Ct

