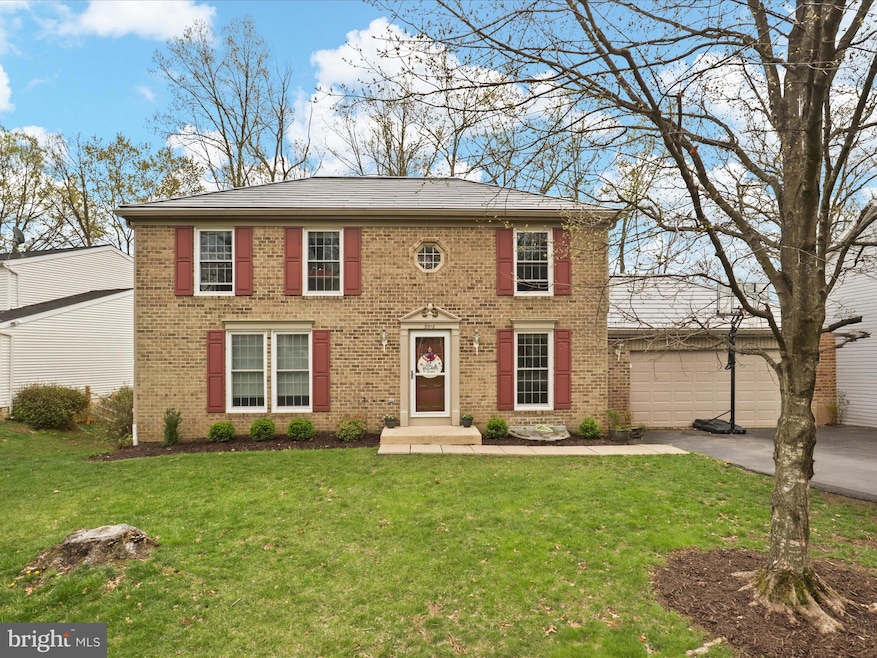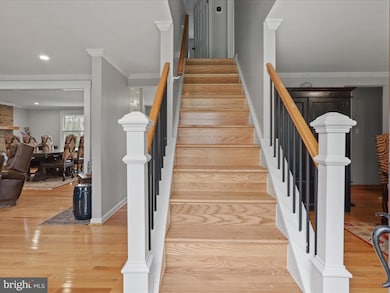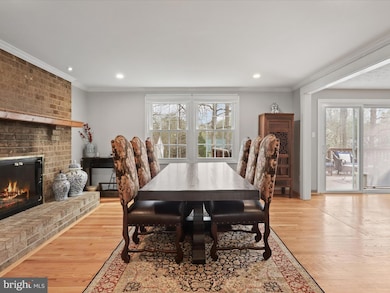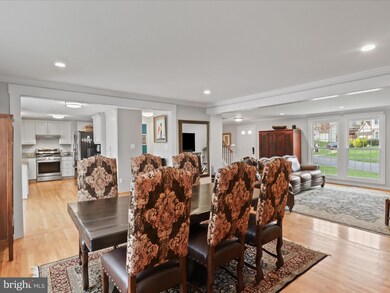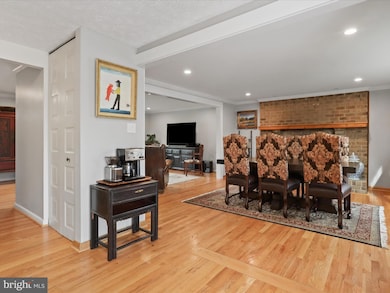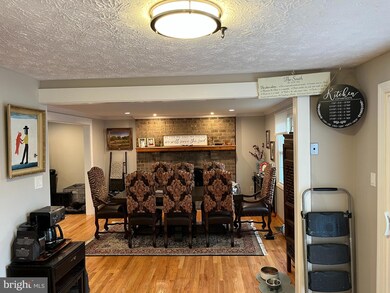
5516 Yellow Rail Ct Fairfax, VA 22032
Estimated payment $5,893/month
Highlights
- View of Trees or Woods
- Open Floorplan
- Deck
- Bonnie Brae Elementary School Rated A-
- Colonial Architecture
- Wood Flooring
About This Home
5516 Yellow Rail Court is an updated, modernized colonial home with an adaptable floor plan, great backyard, legal 5th bedroom, and so many upgrades (enumerated below). The open concept main floor allows multiple options for dining room placement and even the option of a home office in the original dining room. The open concept main floor, spacious finished basement, deck, fire pit area, and landscaped back yard provides the perfect setting for large gatherings. The basement with its ensuite bed/bath is ideal for guests or college students. The large windows throughout the home bring in ample light. The efficiency upgrades throughout the home, including two separate HVAC zones and a $40,000 Tesla solar roof, keep the whole house comfortable year-round at minimal costs. The thoughtful upgrades throughout the home make it move-in ready! Notable upgrades: 2023 new hardwood on stairs and upstairs hallway, installed LVP in basement, replaced carpet in bedrooms, put in a split-rail fence in backyard; 2021 5th bedroom added in basement with proper egress window; 2020 installed a Tesla solar roof, redesigned landscaping, home drainage, put in a fire pit area; 2019 complete main floor renovation (open floor plan, new hardwoods in living and dining rooms, removed textured ceiling and put in drywall and recessed lights; 2019 new 2 zone HVAC system.
Fairfax Club Estates is a vibrant neighborhood with active pool and tennis clubs. Walking trails and the local reservoir provide an escape from suburban life. Yellow Rail Court is at the end of a non-pass-through street, allowing for recreation activities in the cul-de-sac. Several neighbors host cul-de-sac events throughout the year. Yellow Rail Court is tucked away from the noise of the main roads, but provides easy access to shopping in Burke Center and University Mall.
Home Details
Home Type
- Single Family
Est. Annual Taxes
- $6,755
Year Built
- Built in 1985 | Remodeled in 2019
Lot Details
- 9,431 Sq Ft Lot
- Back Yard Fenced
- Property is in excellent condition
- Property is zoned 303
HOA Fees
- $83 Monthly HOA Fees
Parking
- 2 Car Direct Access Garage
- Parking Storage or Cabinetry
- Front Facing Garage
- Garage Door Opener
Home Design
- Colonial Architecture
- Slab Foundation
- Vinyl Siding
- Brick Front
Interior Spaces
- Property has 3 Levels
- Open Floorplan
- Ceiling Fan
- Recessed Lighting
- Fireplace With Glass Doors
- Fireplace Mantel
- Brick Fireplace
- Gas Fireplace
- Family Room
- Living Room
- Formal Dining Room
- Views of Woods
- Attic
- Finished Basement
Kitchen
- Breakfast Room
- Electric Oven or Range
- Microwave
- Ice Maker
- Dishwasher
- Upgraded Countertops
- Disposal
Flooring
- Wood
- Carpet
- Ceramic Tile
- Luxury Vinyl Plank Tile
Bedrooms and Bathrooms
- En-Suite Primary Bedroom
- En-Suite Bathroom
- Walk-In Closet
- Bathtub with Shower
Laundry
- Laundry Room
- Laundry on lower level
- Dryer
- Washer
Schools
- Bonnie Brae Elementary School
- Robinson Secondary Middle School
- Robinson Secondary High School
Utilities
- Central Air
- Heat Pump System
- Vented Exhaust Fan
- 220 Volts
- 110 Volts
- Natural Gas Water Heater
Additional Features
- Level Entry For Accessibility
- Deck
- Suburban Location
Listing and Financial Details
- Tax Lot 83
- Assessor Parcel Number 0771 12 0083
Community Details
Overview
- Association fees include common area maintenance, pool(s), trash
- Fairfax Club Estate HOA
- Fairfax Club Estates Subdivision
- Property Manager
Amenities
- Picnic Area
Recreation
- Tennis Courts
- Community Basketball Court
- Community Pool
Map
Home Values in the Area
Average Home Value in this Area
Tax History
| Year | Tax Paid | Tax Assessment Tax Assessment Total Assessment is a certain percentage of the fair market value that is determined by local assessors to be the total taxable value of land and additions on the property. | Land | Improvement |
|---|---|---|---|---|
| 2024 | $8,496 | $770,300 | $280,000 | $490,300 |
| 2023 | $8,153 | $759,440 | $280,000 | $479,440 |
| 2022 | $7,529 | $695,390 | $255,000 | $440,390 |
| 2021 | $6,886 | $623,790 | $225,000 | $398,790 |
| 2020 | $7,317 | $618,210 | $225,000 | $393,210 |
| 2019 | $6,756 | $570,830 | $225,000 | $345,830 |
| 2018 | $6,490 | $564,320 | $225,000 | $339,320 |
| 2017 | $6,322 | $544,560 | $215,000 | $329,560 |
| 2016 | $6,210 | $536,020 | $210,000 | $326,020 |
| 2015 | $5,982 | $536,020 | $210,000 | $326,020 |
| 2014 | $5,829 | $523,480 | $210,000 | $313,480 |
Property History
| Date | Event | Price | Change | Sq Ft Price |
|---|---|---|---|---|
| 04/10/2025 04/10/25 | For Sale | $940,000 | 0.0% | $334 / Sq Ft |
| 04/05/2025 04/05/25 | Price Changed | $940,000 | +49.2% | $334 / Sq Ft |
| 07/08/2019 07/08/19 | Sold | $630,000 | 0.0% | $224 / Sq Ft |
| 06/10/2019 06/10/19 | Pending | -- | -- | -- |
| 06/07/2019 06/07/19 | For Sale | $629,900 | -- | $224 / Sq Ft |
Deed History
| Date | Type | Sale Price | Title Company |
|---|---|---|---|
| Deed | $630,000 | Universal Title | |
| Deed | $245,000 | -- |
Mortgage History
| Date | Status | Loan Amount | Loan Type |
|---|---|---|---|
| Open | $539,992 | New Conventional | |
| Closed | $52,000 | Credit Line Revolving | |
| Closed | $504,000 | New Conventional |
Similar Homes in Fairfax, VA
Source: Bright MLS
MLS Number: VAFX2230766
APN: 0771-12-0083
- 10655 John Ayres Dr
- 5516 Yellow Rail Ct
- 10794 Adare Dr
- 5580 Ann Peake Dr
- 5717 Oak Apple Ct
- 5556 Ann Peake Dr
- 5610 Summer Oak Way
- 10937 Adare Dr
- 10414 Pearl St
- 5313 Black Oak Dr
- 5340 Jennifer Dr
- 5506 Inverness Woods Ct
- 5400 New London Park Dr
- 10388 Hampshire Green Ave
- 0 Joshua Davis Ct
- 5739 Waters Edge Landing Ct
- 5902 Cove Landing Rd Unit 302
- 5810 Cove Landing Rd Unit 304
- 10909 Carters Oak Way
- 5364 Laura Belle Ln
