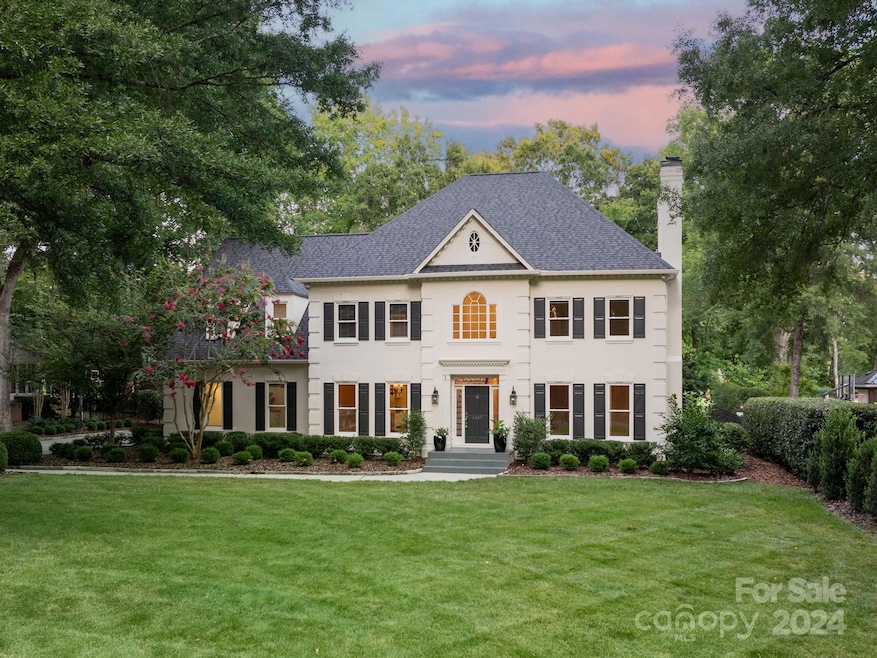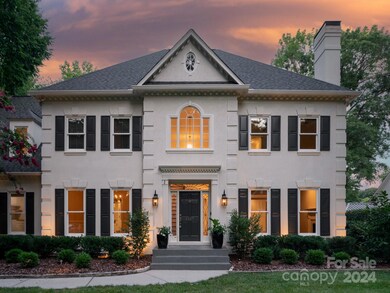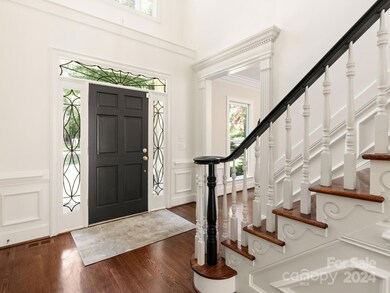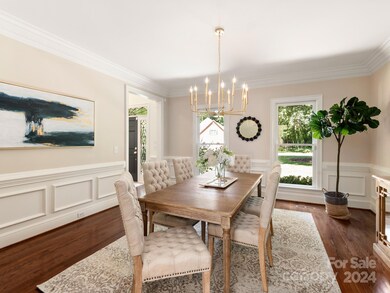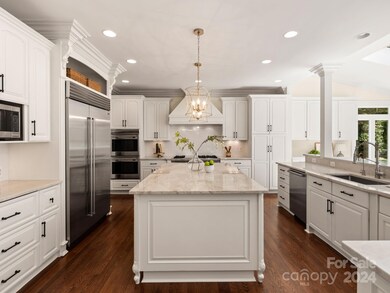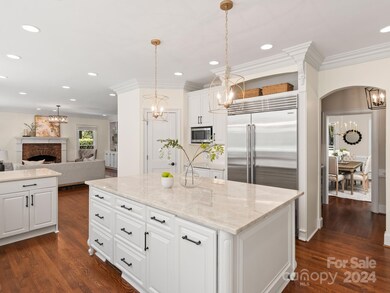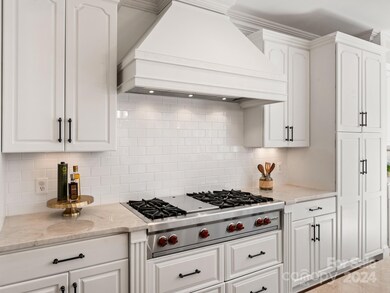
5517 Sunningdale Dr Charlotte, NC 28277
Providence NeighborhoodHighlights
- Golf Course Community
- Fitness Center
- Open Floorplan
- Ardrey Kell High Rated A+
- Golf Course View
- Clubhouse
About This Home
As of October 2024Beautiful updated home in popular Providence Country Club located on premium golf course lot on picturesque Sunningdale Dr. This home has a wonderful sunny exposure and provides big views of the 17th green. Main floor features an updated kitchen with premium Quartzite tops, double ovens, Wolf gas cooktop, warming drawer, built in fridge + Pantry. Lovely spacious Great Room opens to kitchen and features a gas fireplace. The best part of this home is the BEAUTIFUL expansive sunroom that spans the length of the house and provides amazing outdoor views. Upstairs features 4 bedrooms, including the primary, plus a large bonus room with adjoining office. Home is located on one of the most picturesque streets in Providence Country Club! New Roof 2024. HVAC on main floor replaced in 2021 and upstairs in 2020. NEW hot water heaters! Home sale includes a 3 year renewable warranty on the stucco exterior through Morgan McClure.
Last Agent to Sell the Property
COMPASS Brokerage Email: Gina.lorenzo@compass.com License #247975

Home Details
Home Type
- Single Family
Est. Annual Taxes
- $7,728
Year Built
- Built in 1989
Lot Details
- Fenced
- Level Lot
- Irrigation
- Property is zoned R3
HOA Fees
- $45 Monthly HOA Fees
Parking
- 2 Car Attached Garage
- Driveway
Home Design
- Transitional Architecture
- Synthetic Stucco Exterior
Interior Spaces
- 2-Story Property
- Open Floorplan
- Built-In Features
- Insulated Windows
- Family Room with Fireplace
- Golf Course Views
- Crawl Space
- Pull Down Stairs to Attic
- Laundry Room
Kitchen
- Breakfast Bar
- Double Oven
- Gas Cooktop
- Range Hood
- Warming Drawer
- Dishwasher
- Kitchen Island
Flooring
- Wood
- Tile
Bedrooms and Bathrooms
- 4 Bedrooms
- Walk-In Closet
Outdoor Features
- Pond
- Deck
- Porch
Schools
- Polo Ridge Elementary School
- Rea Farms Steam Academy Middle School
- Ardrey Kell High School
Utilities
- Central Heating and Cooling System
Listing and Financial Details
- Assessor Parcel Number 229-281-49
Community Details
Overview
- Hawthorne Management Association, Phone Number (704) 377-0114
- Providence Country Club Subdivision
- Mandatory home owners association
Amenities
- Clubhouse
Recreation
- Golf Course Community
- Tennis Courts
- Community Playground
- Fitness Center
Map
Home Values in the Area
Average Home Value in this Area
Property History
| Date | Event | Price | Change | Sq Ft Price |
|---|---|---|---|---|
| 10/11/2024 10/11/24 | Sold | $1,525,000 | -4.4% | $349 / Sq Ft |
| 07/25/2024 07/25/24 | Price Changed | $1,595,000 | -3.3% | $365 / Sq Ft |
| 07/13/2024 07/13/24 | For Sale | $1,650,000 | +97.6% | $378 / Sq Ft |
| 09/05/2019 09/05/19 | Sold | $835,000 | +0.7% | $190 / Sq Ft |
| 08/03/2019 08/03/19 | Pending | -- | -- | -- |
| 08/02/2019 08/02/19 | For Sale | $829,000 | -- | $188 / Sq Ft |
Tax History
| Year | Tax Paid | Tax Assessment Tax Assessment Total Assessment is a certain percentage of the fair market value that is determined by local assessors to be the total taxable value of land and additions on the property. | Land | Improvement |
|---|---|---|---|---|
| 2023 | $7,728 | $1,034,600 | $325,000 | $709,600 |
| 2022 | $7,427 | $756,600 | $275,000 | $481,600 |
| 2021 | $7,416 | $756,600 | $275,000 | $481,600 |
| 2020 | $7,408 | $713,100 | $275,000 | $438,100 |
| 2019 | $6,973 | $713,100 | $275,000 | $438,100 |
| 2018 | $6,255 | $471,200 | $158,400 | $312,800 |
| 2016 | $6,153 | $471,200 | $158,400 | $312,800 |
| 2015 | $6,141 | $471,200 | $158,400 | $312,800 |
| 2014 | $6,114 | $0 | $0 | $0 |
Mortgage History
| Date | Status | Loan Amount | Loan Type |
|---|---|---|---|
| Open | $1,372,347 | New Conventional | |
| Previous Owner | $510,400 | New Conventional | |
| Previous Owner | $550,000 | New Conventional | |
| Previous Owner | $365,000 | New Conventional | |
| Previous Owner | $405,196 | New Conventional | |
| Previous Owner | $414,000 | Unknown | |
| Previous Owner | $417,000 | Unknown |
Deed History
| Date | Type | Sale Price | Title Company |
|---|---|---|---|
| Warranty Deed | $1,525,000 | None Listed On Document | |
| Warranty Deed | $835,000 | Cardinal Title Center Llc | |
| Warranty Deed | $525,000 | None Available |
Similar Homes in Charlotte, NC
Source: Canopy MLS (Canopy Realtor® Association)
MLS Number: 4158104
APN: 229-281-49
- 5419 Sunningdale Dr
- 5401 Sunningdale Dr
- 11523 Glenn Abbey Way
- 7940 Waverly Walk Ave
- 7015 Walnut Branch Ln
- 7035 Walnut Branch Ln
- 7560 Waverly Walk Ave
- 7542 Waverly Walk Ave Unit 7542
- 11679 Red Rust Ln
- 7957 Reunion Row Dr
- 5125 Belicourt Dr
- 6301 Royal Aberdeen Ct
- 5101 Belicourt Dr
- 11308 Wheat Ridge Rd
- 3 Five Creek Rd Unit 3
- 41 Five Creek Rd Unit 41
- 2 Five Creek Rd Unit 2
- 46 Five Creek Rd Unit 46
- 6202 Providence Country Club Dr
- 11019 Kilkenny Dr Unit 41
