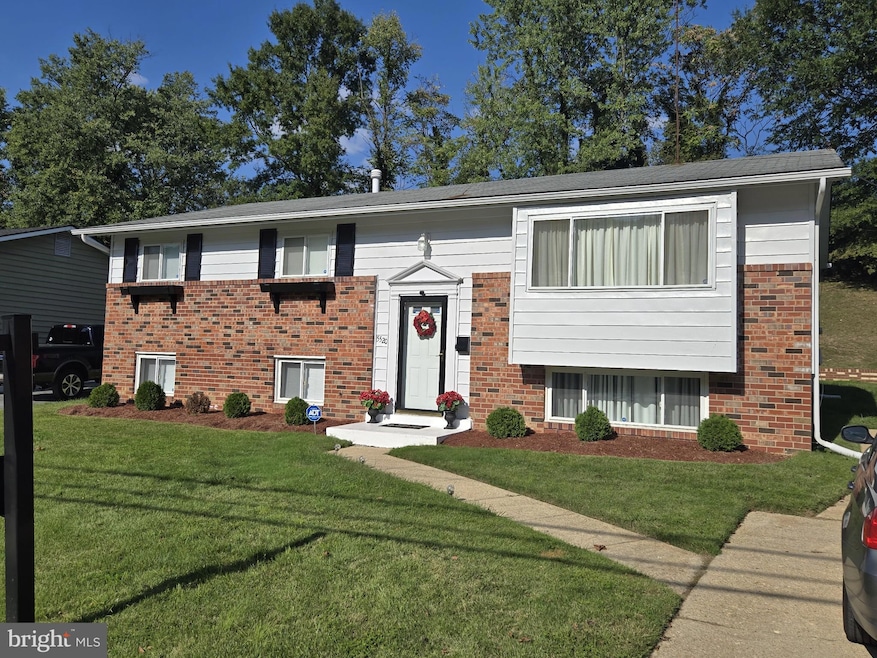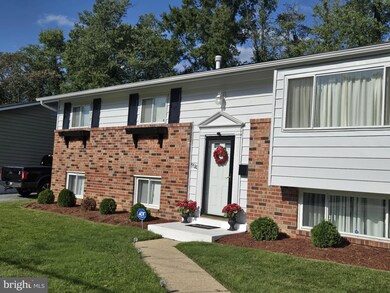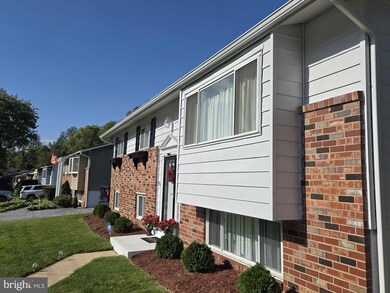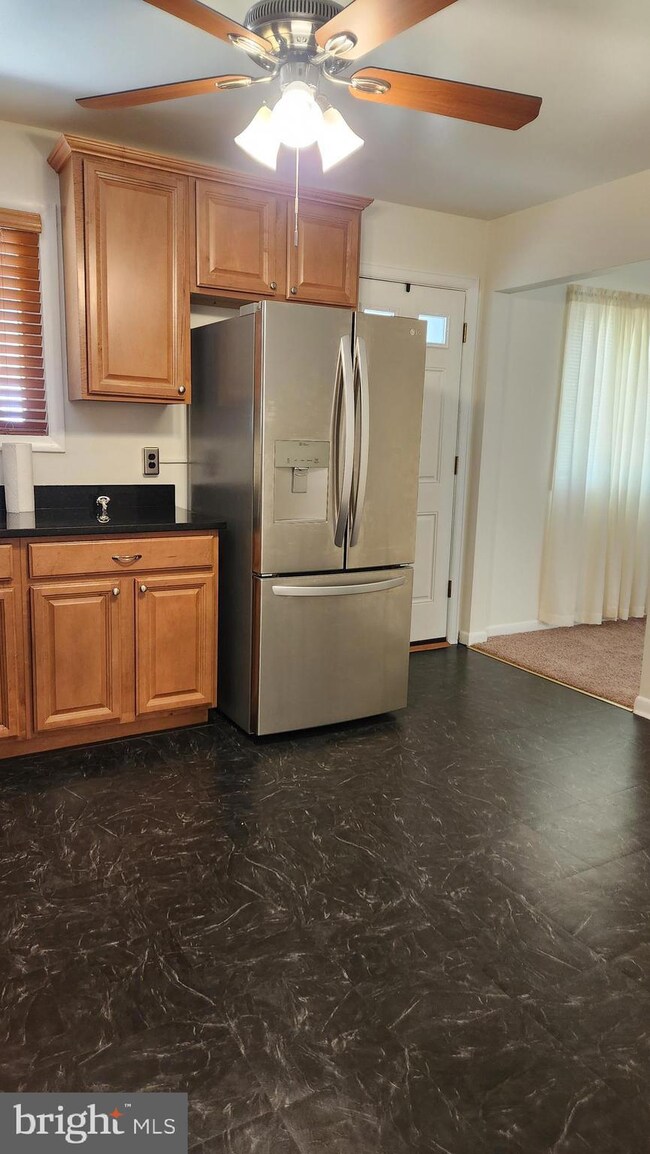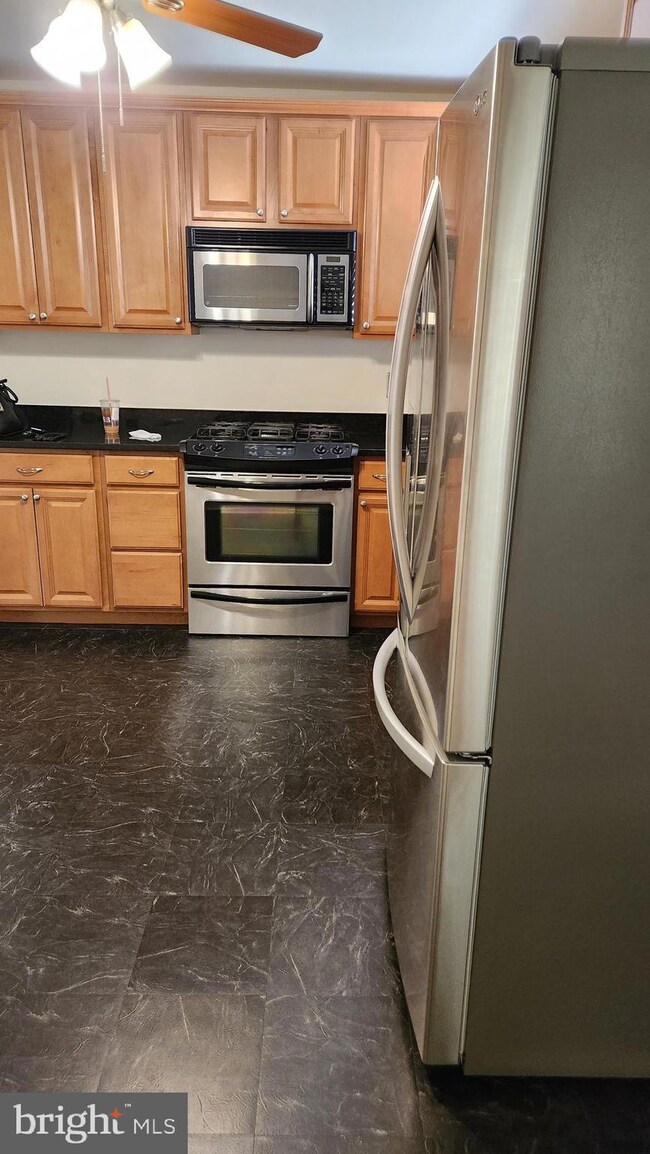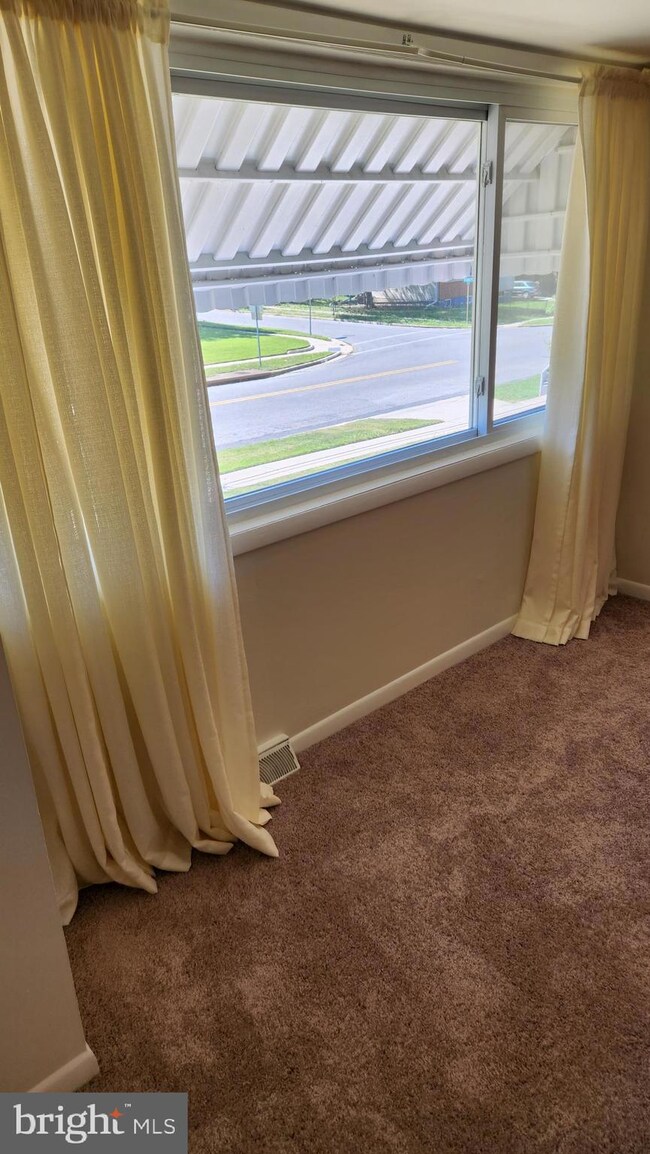
5520 Helmont Dr Oxon Hill, MD 20745
Glassmanor NeighborhoodHighlights
- Space For Rooms
- Stainless Steel Appliances
- Bay Window
- No HOA
- Eat-In Kitchen
- Ceramic Tile Flooring
About This Home
As of December 2024**MAJOR PRICE REDUCTION!!!
Welcome to your new haven at 5520 Helmont Dr!
This lovely, well-maintained home is nestled in a quiet and friendly neighborhood, perfect for families and those seeking tranquility.
Key Features:
- Spacious Living Areas: The open split-foyer style home and layout creates a warm and inviting atmosphere, ideal for entertaining or relaxing with loved ones.
- Well-Maintained Interiors: This home feautres nice eat-in kitchen with upgraded granite countertops, newer appliances,,lots of cabinetry for storage, freshly painted living areas, newly carpeted floors, new vinyl insulated windows that provide tons of natural light throughout and ready for you to just move in!
- Updated Bathrooms: Enjoy the luxury of two beautifully renovated bathrooms, designed with modern finishes and fixtures for your comfort and convenience.
- Outdoor Space- Step outside to a large backyard, perfect for BBQ,,gardening, play, or simply dining on the patio.
- Convenient Location: Situated close to everything....shopping, dining and major commuter routes like the Capitol Beltway, mins to DC this home offers both peace and tranquility of a very mature and settled neighborhood, and accessibility to be everywhere you need to be!
Don’t miss out on this wonderful opportunity to make this charming residence your own! Schedule a showing today and experience the warmth and comfort of 5520 Helmont Dr.
Home Details
Home Type
- Single Family
Est. Annual Taxes
- $4,621
Year Built
- Built in 1963 | Remodeled in 2022
Lot Details
- 8,846 Sq Ft Lot
- Property is in very good condition
- Property is zoned RSF65
Home Design
- Split Foyer
- Frame Construction
- Shingle Roof
- Concrete Perimeter Foundation
Interior Spaces
- 1,135 Sq Ft Home
- Property has 2 Levels
- Bay Window
- Combination Dining and Living Room
Kitchen
- Eat-In Kitchen
- Gas Oven or Range
- Stainless Steel Appliances
Flooring
- Carpet
- Laminate
- Ceramic Tile
Bedrooms and Bathrooms
- Walk-in Shower
Laundry
- Laundry on lower level
- Dryer
- Washer
Finished Basement
- Sump Pump
- Space For Rooms
- Basement Windows
Parking
- 2 Parking Spaces
- 2 Driveway Spaces
Eco-Friendly Details
- Energy-Efficient Windows
Schools
- Valley View Elementary School
- Potomac High School
Utilities
- Central Heating and Cooling System
- Cooling System Utilizes Natural Gas
- Natural Gas Water Heater
Community Details
- No Home Owners Association
- Birchwood City Subdivision
Listing and Financial Details
- Tax Lot 22
- Assessor Parcel Number 17121233345
Map
Home Values in the Area
Average Home Value in this Area
Property History
| Date | Event | Price | Change | Sq Ft Price |
|---|---|---|---|---|
| 12/20/2024 12/20/24 | Sold | $412,000 | +3.0% | $363 / Sq Ft |
| 12/04/2024 12/04/24 | Pending | -- | -- | -- |
| 12/01/2024 12/01/24 | Price Changed | $399,900 | -9.1% | $352 / Sq Ft |
| 09/12/2024 09/12/24 | For Sale | $439,900 | -- | $388 / Sq Ft |
Tax History
| Year | Tax Paid | Tax Assessment Tax Assessment Total Assessment is a certain percentage of the fair market value that is determined by local assessors to be the total taxable value of land and additions on the property. | Land | Improvement |
|---|---|---|---|---|
| 2024 | $3,911 | $311,000 | $85,900 | $225,100 |
| 2023 | $3,792 | $298,633 | $0 | $0 |
| 2022 | $3,639 | $286,267 | $0 | $0 |
| 2021 | $3,491 | $273,900 | $75,400 | $198,500 |
| 2020 | $3,388 | $256,267 | $0 | $0 |
| 2019 | $3,257 | $238,633 | $0 | $0 |
| 2018 | $3,105 | $221,000 | $75,400 | $145,600 |
| 2017 | $2,977 | $201,067 | $0 | $0 |
| 2016 | -- | $181,133 | $0 | $0 |
| 2015 | $2,792 | $161,200 | $0 | $0 |
| 2014 | $2,792 | $161,200 | $0 | $0 |
Mortgage History
| Date | Status | Loan Amount | Loan Type |
|---|---|---|---|
| Previous Owner | $399,640 | New Conventional | |
| Previous Owner | $241,400 | New Conventional | |
| Previous Owner | $238,000 | Stand Alone Second | |
| Previous Owner | $191,200 | New Conventional |
Deed History
| Date | Type | Sale Price | Title Company |
|---|---|---|---|
| Deed | $412,000 | Pruitt Title | |
| Deed | $412,000 | Pruitt Title | |
| Deed | $155,000 | -- | |
| Deed | -- | -- | |
| Deed | $79,900 | -- |
Similar Homes in Oxon Hill, MD
Source: Bright MLS
MLS Number: MDPG2125648
APN: 12-1233345
- 5616 Fargo Ave
- 1804 Ironton Dr
- 0000 Owens Rd
- 1403 Owens Rd
- 2006 Norlinda Ct
- 1400 Birchwood Dr
- 2101 Norlinda Ave
- 2030 Alice Ave Unit 2030-102
- 1179 Marcy Ave
- 2061 Alice Ave Unit 2061-201
- 5807 Fountain Rd
- 0 Saint Barnabas Rd
- 1001 Marcy Ave
- 5901 Shoshone Dr
- 1007 Comanche Dr
- 4912 Wall Flower Way
- 5901 Choctaw Dr
- 5905 Choctaw Dr
