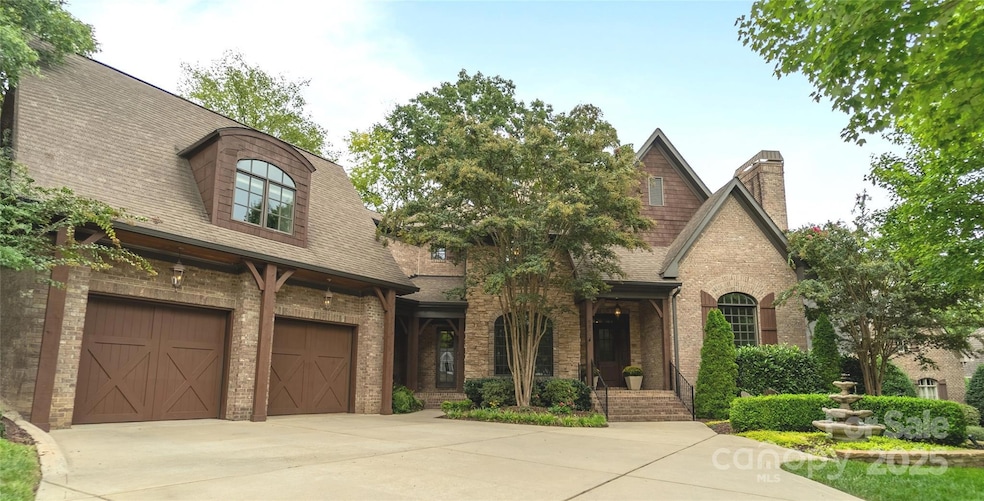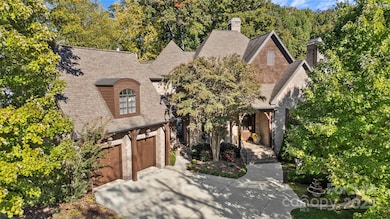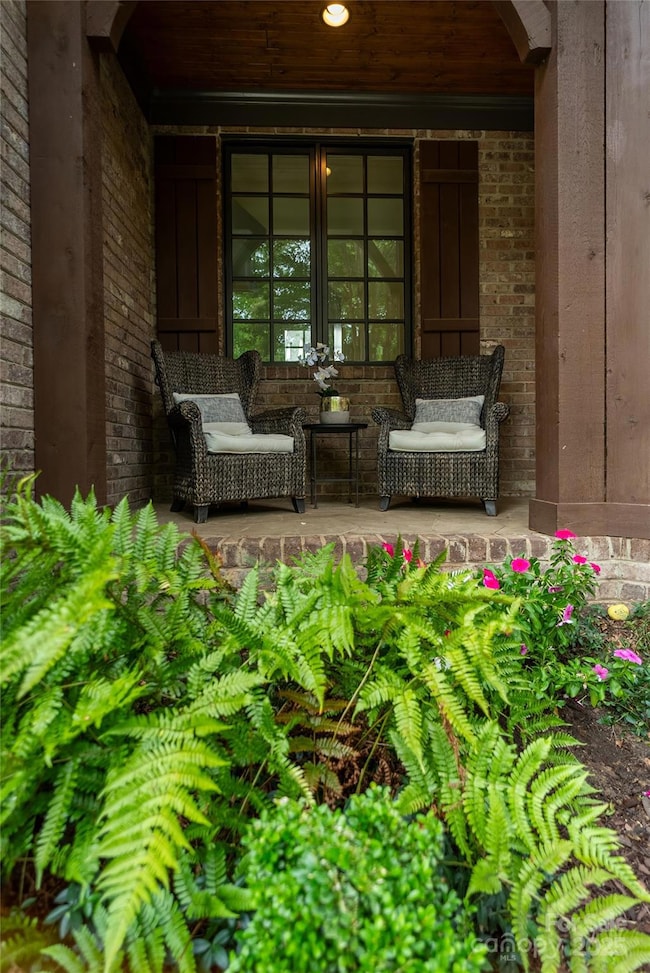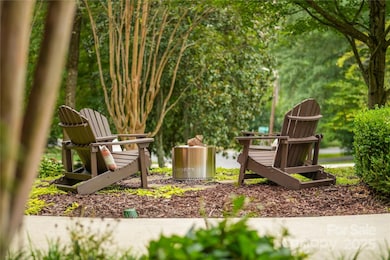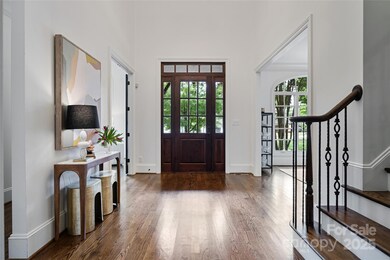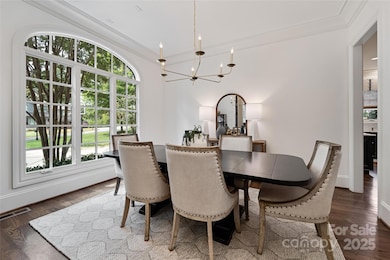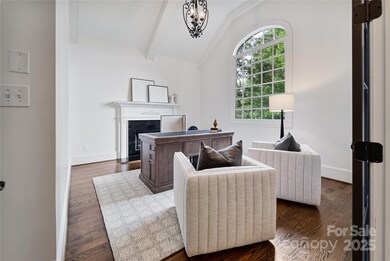
5523 Closeburn Rd Charlotte, NC 28210
Closeburn-Glenkirk NeighborhoodHighlights
- Open Floorplan
- Wooded Lot
- Wood Flooring
- Beverly Woods Elementary Rated A-
- Transitional Architecture
- Outdoor Kitchen
About This Home
As of April 2025Recently selected as an Axios "Hot Home"! Stunning home w/designer touches in the heart of SouthPark w/ no HOA! Well-maintained & walkable to greenway, shopping & dining w/convenient proximity to highways, airport & uptown. 10-foot ceilings, hardwoods, abundant natural light & fresh paint throughout. Office w/large window & cozy gas fireplace at entrance. Gather in the den w/ built-ins & gas fireplace to watch the game or entertain in the updated kitchen with stunning designer finishes, 6ft island, marble countertops, bar seating & breakfast area. PRIMARY ON MAIN w/updated bath featuring marble, Emtek hardware & a huge walk-in closet. Guest enjoy their own private bedroom & bath accessible via separate staircase. Mud/laundry room off drop zone & kitchen. Enjoy tranquility on screened porch overlooking landscaped, fenced backyard. Upstairs has XL media room w/3 bedrooms & 2 full baths. 2-car garage w/ room for storage.Tucked away from the city’s hustle & bustle, your new home awaits.
Last Agent to Sell the Property
Mackey Realty LLC Brokerage Email: leslie@mackeyrealty.com License #329016
Home Details
Home Type
- Single Family
Est. Annual Taxes
- $10,643
Year Built
- Built in 2007
Lot Details
- Back Yard Fenced
- Irrigation
- Wooded Lot
- Property is zoned UR-2
Parking
- 2 Car Attached Garage
- Front Facing Garage
- Garage Door Opener
- Driveway
- 3 Open Parking Spaces
Home Design
- Transitional Architecture
- Brick Exterior Construction
- Stone Siding
Interior Spaces
- 2-Story Property
- Open Floorplan
- Central Vacuum
- Built-In Features
- Bar Fridge
- Window Screens
- French Doors
- Mud Room
- Entrance Foyer
- Living Room with Fireplace
- Bonus Room with Fireplace
- Screened Porch
- Crawl Space
- Laundry Room
Kitchen
- Built-In Convection Oven
- Gas Cooktop
- Down Draft Cooktop
- Warming Drawer
- Dishwasher
- Kitchen Island
- Disposal
Flooring
- Wood
- Tile
Bedrooms and Bathrooms
- Walk-In Closet
- Garden Bath
Outdoor Features
- Outdoor Kitchen
- Fire Pit
Schools
- Beverly Woods Elementary School
- Carmel Middle School
- South Mecklenburg High School
Utilities
- Forced Air Zoned Cooling and Heating System
- Heating System Uses Natural Gas
- Gas Water Heater
Community Details
- Southpark Subdivision
Listing and Financial Details
- Assessor Parcel Number 17125122
Map
Home Values in the Area
Average Home Value in this Area
Property History
| Date | Event | Price | Change | Sq Ft Price |
|---|---|---|---|---|
| 04/17/2025 04/17/25 | Sold | $1,745,000 | 0.0% | $365 / Sq Ft |
| 03/18/2025 03/18/25 | Pending | -- | -- | -- |
| 02/27/2025 02/27/25 | For Sale | $1,745,000 | -- | $365 / Sq Ft |
Tax History
| Year | Tax Paid | Tax Assessment Tax Assessment Total Assessment is a certain percentage of the fair market value that is determined by local assessors to be the total taxable value of land and additions on the property. | Land | Improvement |
|---|---|---|---|---|
| 2023 | $10,643 | $1,538,200 | $434,900 | $1,103,300 |
| 2022 | $10,643 | $1,102,900 | $351,200 | $751,700 |
| 2021 | $10,643 | $1,102,900 | $351,200 | $751,700 |
| 2020 | $10,750 | $1,102,900 | $351,200 | $751,700 |
| 2019 | $10,735 | $1,102,900 | $351,200 | $751,700 |
| 2018 | $10,739 | $813,000 | $100,000 | $713,000 |
| 2017 | $10,586 | $813,000 | $100,000 | $713,000 |
| 2016 | $10,577 | $813,000 | $100,000 | $713,000 |
| 2015 | -- | $813,000 | $100,000 | $713,000 |
| 2014 | $10,449 | $739,100 | $160,000 | $579,100 |
Mortgage History
| Date | Status | Loan Amount | Loan Type |
|---|---|---|---|
| Open | $292,000 | Adjustable Rate Mortgage/ARM | |
| Closed | $320,000 | New Conventional | |
| Closed | $325,000 | New Conventional | |
| Previous Owner | $417,000 | New Conventional | |
| Previous Owner | $288,000 | Purchase Money Mortgage |
Deed History
| Date | Type | Sale Price | Title Company |
|---|---|---|---|
| Warranty Deed | $745,000 | Chicago Title Insurance Co | |
| Warranty Deed | $375,000 | -- |
Similar Homes in Charlotte, NC
Source: Canopy MLS (Canopy Realtor® Association)
MLS Number: 4225981
APN: 171-251-22
- 5608 Closeburn Rd
- 4038 City Homes Place
- 5717 Closeburn Rd
- 5616 Glenkirk Rd Unit 1
- 5425 Closeburn Rd Unit 309
- 5425 Closeburn Rd Unit 105
- 5601 Fairview Rd Unit 22
- 5617 Fairview Rd Unit 9
- 5511 Fairview Rd
- 5431 Park Rd
- 5430 Dockery Dr
- 138 Scofield Rd
- 3010 Parkstone Dr
- 5417 Werburgh St
- 4620 Piedmont Row Dr Unit 615
- 4620 Piedmont Row Dr Unit 601
- 4620 Piedmont Row Dr Unit 605
- 4620 Piedmont Row Dr Unit 318
- 4620 Piedmont Row Dr Unit 608
- 6301 Park Dr S
