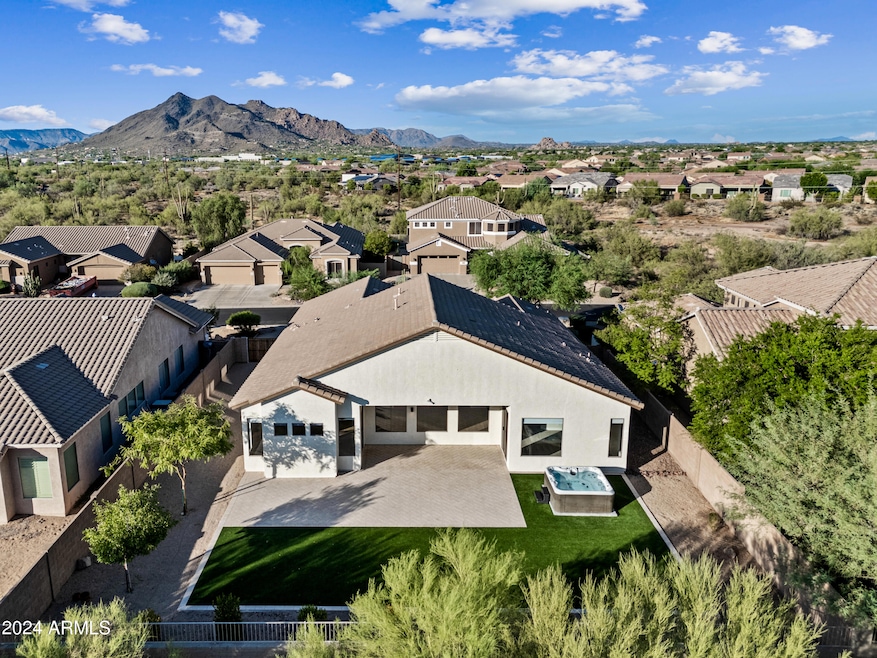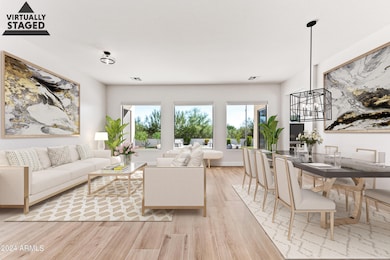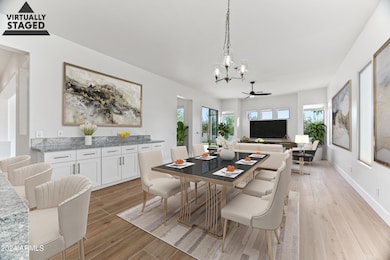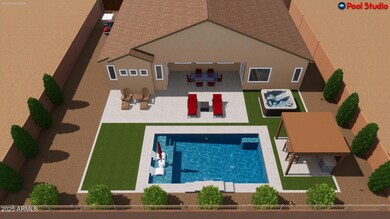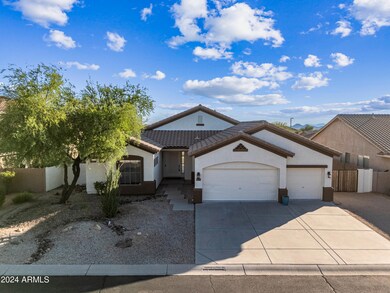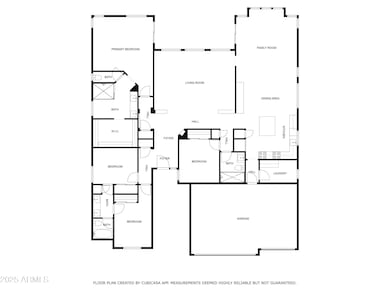
5525 E Dusty Wren Dr Cave Creek, AZ 85331
Desert View NeighborhoodEstimated payment $5,066/month
Highlights
- Heated Spa
- RV Gated
- Granite Countertops
- Black Mountain Elementary School Rated A-
- City Lights View
- Private Yard
About This Home
MASSIVE PRICE DROP!!! Voted best home on tour!!! Gorgeous fully renovated & move-in ready 4 bedroom 3 bathroom home with room for a Pool located on a large cul-de-sac lot in a Firewise community . Nestled amongst giant saguaros and dark night skies with amazing sunset views, next to desert preserve hiking trails. All new chef's kitchen has a stunning waterfall island & KitchenAid appliances, solid wood soft close cabinets and exquisite crown molding. All new wide-plank White Oak porcelain tile and new 5'' solid wood baseboards. All new bathroom cabinets with Rainfall & frameless glass showers. Atlantic Stone patio with synthetic grass and hot tub. Upgraded 10' flat ceilings, extended 3-car garage, gated dog run and RV gate. Freshly painted inside and out!
Open House Schedule
-
Saturday, April 26, 20251:00 to 3:00 pm4/26/2025 1:00:00 PM +00:004/26/2025 3:00:00 PM +00:00Add to Calendar
-
Sunday, April 27, 20251:00 to 3:00 pm4/27/2025 1:00:00 PM +00:004/27/2025 3:00:00 PM +00:00Add to Calendar
Home Details
Home Type
- Single Family
Est. Annual Taxes
- $2,679
Year Built
- Built in 2002
Lot Details
- 0.25 Acre Lot
- Cul-De-Sac
- Private Streets
- Desert faces the front and back of the property
- Wrought Iron Fence
- Block Wall Fence
- Artificial Turf
- Backyard Sprinklers
- Sprinklers on Timer
- Private Yard
HOA Fees
- $105 Monthly HOA Fees
Parking
- 3 Car Garage
- Garage ceiling height seven feet or more
- RV Gated
Property Views
- City Lights
- Mountain
Home Design
- Roof Updated in 2024
- Wood Frame Construction
- Tile Roof
- Concrete Roof
- Stucco
Interior Spaces
- 2,542 Sq Ft Home
- 1-Story Property
- Ceiling height of 9 feet or more
- Ceiling Fan
- Double Pane Windows
- Washer and Dryer Hookup
Kitchen
- Kitchen Updated in 2024
- Eat-In Kitchen
- Breakfast Bar
- Built-In Microwave
- ENERGY STAR Qualified Appliances
- Kitchen Island
- Granite Countertops
Flooring
- Floors Updated in 2024
- Carpet
- Tile
Bedrooms and Bathrooms
- 4 Bedrooms
- Bathroom Updated in 2024
- 3 Bathrooms
- Dual Vanity Sinks in Primary Bathroom
Pool
- Heated Spa
- Above Ground Spa
Schools
- Black Mountain Elementary School
- Sonoran Trails Middle School
- Cactus Shadows High School
Utilities
- Cooling System Updated in 2021
- Cooling Available
- Heating System Uses Natural Gas
- Plumbing System Updated in 2024
- High Speed Internet
- Cable TV Available
Additional Features
- No Interior Steps
- ENERGY STAR Qualified Equipment for Heating
Listing and Financial Details
- Home warranty included in the sale of the property
- Tax Lot 138
- Assessor Parcel Number 211-37-429
Community Details
Overview
- Association fees include ground maintenance, street maintenance
- Pds Association, Phone Number (623) 877-1396
- Built by Shea Homes
- Colina Del Norte Subdivision
Recreation
- Bike Trail
Map
Home Values in the Area
Average Home Value in this Area
Tax History
| Year | Tax Paid | Tax Assessment Tax Assessment Total Assessment is a certain percentage of the fair market value that is determined by local assessors to be the total taxable value of land and additions on the property. | Land | Improvement |
|---|---|---|---|---|
| 2025 | $2,795 | $48,502 | -- | -- |
| 2024 | $2,679 | $46,192 | -- | -- |
| 2023 | $2,679 | $55,320 | $11,060 | $44,260 |
| 2022 | $2,605 | $44,870 | $8,970 | $35,900 |
| 2021 | $2,776 | $41,900 | $8,380 | $33,520 |
| 2020 | $2,712 | $38,050 | $7,610 | $30,440 |
| 2019 | $2,616 | $37,980 | $7,590 | $30,390 |
| 2018 | $2,514 | $37,000 | $7,400 | $29,600 |
| 2017 | $2,421 | $36,030 | $7,200 | $28,830 |
| 2016 | $2,381 | $35,680 | $7,130 | $28,550 |
| 2015 | $2,153 | $34,020 | $6,800 | $27,220 |
Property History
| Date | Event | Price | Change | Sq Ft Price |
|---|---|---|---|---|
| 04/20/2025 04/20/25 | Price Changed | $849,000 | -5.6% | $334 / Sq Ft |
| 03/27/2025 03/27/25 | Price Changed | $899,000 | -2.8% | $354 / Sq Ft |
| 03/18/2025 03/18/25 | Price Changed | $925,000 | -2.6% | $364 / Sq Ft |
| 03/13/2025 03/13/25 | Price Changed | $949,999 | 0.0% | $374 / Sq Ft |
| 12/12/2024 12/12/24 | Price Changed | $950,000 | -5.0% | $374 / Sq Ft |
| 11/18/2024 11/18/24 | Price Changed | $999,999 | -2.4% | $393 / Sq Ft |
| 10/15/2024 10/15/24 | Price Changed | $1,025,000 | -2.4% | $403 / Sq Ft |
| 10/07/2024 10/07/24 | Price Changed | $1,050,000 | -2.3% | $413 / Sq Ft |
| 10/07/2024 10/07/24 | For Sale | $1,075,000 | 0.0% | $423 / Sq Ft |
| 10/04/2024 10/04/24 | Off Market | $1,075,000 | -- | -- |
| 08/28/2024 08/28/24 | Price Changed | $1,075,000 | 0.0% | $423 / Sq Ft |
| 08/28/2024 08/28/24 | For Sale | $1,075,000 | -1.6% | $423 / Sq Ft |
| 07/17/2024 07/17/24 | Off Market | $1,092,000 | -- | -- |
| 07/17/2024 07/17/24 | For Sale | $1,092,000 | 0.0% | $430 / Sq Ft |
| 06/26/2024 06/26/24 | Price Changed | $1,092,000 | -- | $430 / Sq Ft |
Deed History
| Date | Type | Sale Price | Title Company |
|---|---|---|---|
| Interfamily Deed Transfer | -- | None Available | |
| Warranty Deed | $260,000 | Lawyers Title Of Arizona Inc | |
| Warranty Deed | $262,739 | First American Title Ins Co | |
| Warranty Deed | -- | First American Title Ins Co |
Mortgage History
| Date | Status | Loan Amount | Loan Type |
|---|---|---|---|
| Previous Owner | $130,000 | Stand Alone Second | |
| Previous Owner | $444,000 | Unknown | |
| Previous Owner | $320,000 | Unknown | |
| Previous Owner | $34,900 | Credit Line Revolving | |
| Previous Owner | $249,600 | New Conventional |
Similar Homes in Cave Creek, AZ
Source: Arizona Regional Multiple Listing Service (ARMLS)
MLS Number: 6720916
APN: 211-37-429
- 5537 E Dusty Wren Dr
- 5626 E Sleepy Ranch Rd
- 32806 N 55th Place
- 28409 N 59th Way
- 28413 N 59th Place
- 5536 E Woodstock Rd Unit 10
- 5506 E Calle de Las Estrellas
- 5723 E Jake Haven
- 5323 E Thunder Hawk Rd
- 5468 E Dove Valley Rd
- 5813 E Ashler Hills Dr
- 5209 E Sierra Sunset Trail
- 5822 E Bramble Berry Ln
- 5221 E Thunder Hawk Rd
- 5215 E Thunder Hawk Rd
- 5921 E Ocupado Dr
- 31847 N 53rd St
- 5090 E Sleepy Ranch Rd
- 5140 E Desert Forest Trail
- 5810 E Calle Marita
