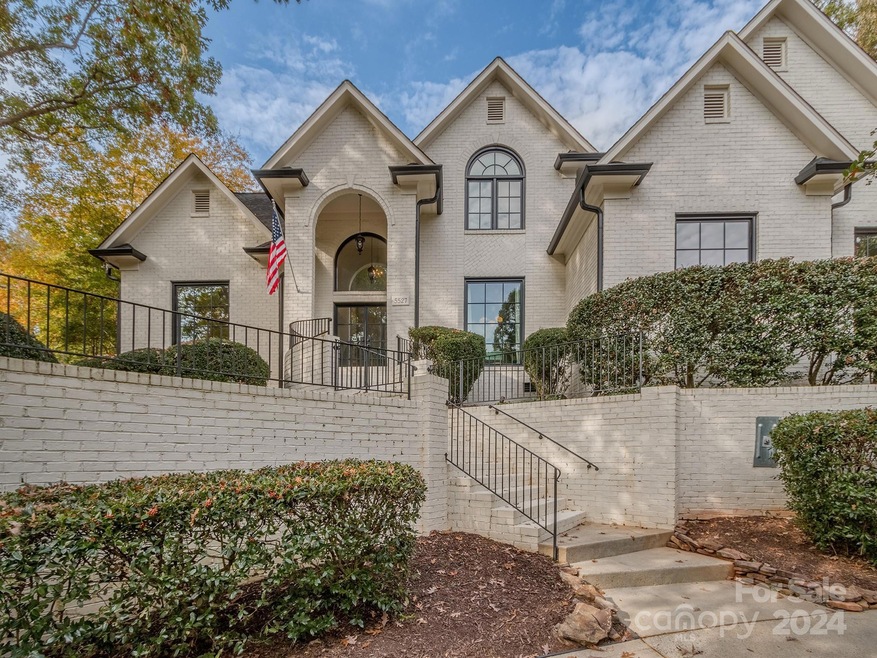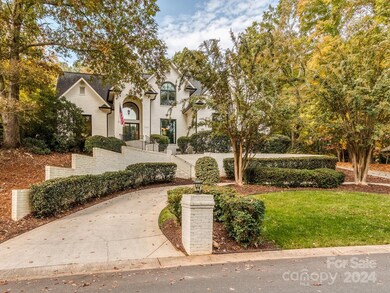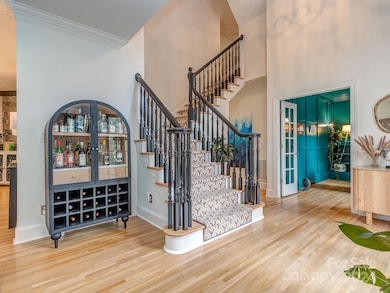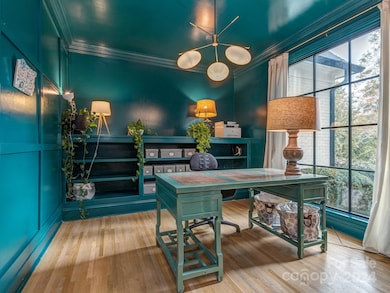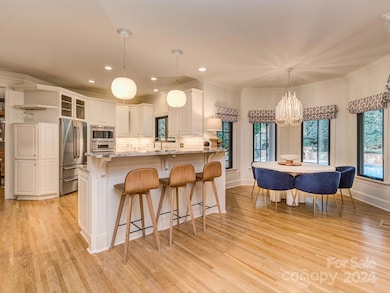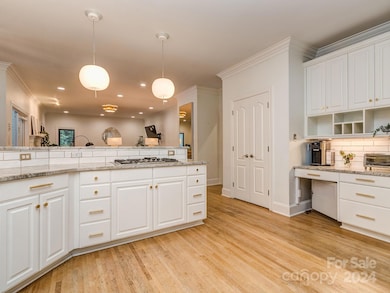
5527 Camelot Dr Charlotte, NC 28270
Providence NeighborhoodHighlights
- Greenhouse
- In Ground Pool
- Colonial Architecture
- Providence Spring Elementary Rated A-
- Open Floorplan
- Clubhouse
About This Home
As of December 2024Nestled on a quiet side street in Providence Plantation, this remarkable home offers an ideal layout for both entertaining and comfortable everyday living. The main floor boasts a private office, formal living and dining rooms, and a spacious open-concept kitchen, breakfast room, and family room with easy access to the backyard. Upstairs you will find an oversized primary suite with hardwood floors and three walk in closets, as well as three secondary bedrooms, Jack & Jill bathroom and spacious bonus room/fifth bedroom.
The fully fenced backyard is a true retreat, complete with an expansive covered patio, a charming screened porch, saltwater pool, pool bathroom, outdoor kitchen with a built-in gas line for grilling, outdoor refrigerator, outdoor shower, wood-burning fireplace, large flat yard, play area, shed, and greenhouse. Additional upgrades including new Marvin windows, gutter guards, and a Tesla charger make this home truly exceptional- offering everything you need!
Home Details
Home Type
- Single Family
Est. Annual Taxes
- $6,427
Year Built
- Built in 1994
Lot Details
- Back Yard Fenced
- Private Lot
- Irrigation
- Wooded Lot
- Property is zoned R-3
HOA Fees
- $7 Monthly HOA Fees
Parking
- 3 Car Attached Garage
- Electric Vehicle Home Charger
- Circular Driveway
Home Design
- Colonial Architecture
- Four Sided Brick Exterior Elevation
Interior Spaces
- 2-Story Property
- Open Floorplan
- Built-In Features
- Ceiling Fan
- Wood Burning Fireplace
- Insulated Windows
- Window Treatments
- Mud Room
- Entrance Foyer
- Family Room with Fireplace
- Screened Porch
- Crawl Space
- Pull Down Stairs to Attic
Kitchen
- Breakfast Bar
- Double Oven
- Gas Cooktop
- Down Draft Cooktop
- Microwave
- Plumbed For Ice Maker
- Dishwasher
- Disposal
Flooring
- Wood
- Tile
Bedrooms and Bathrooms
- 4 Bedrooms
- Walk-In Closet
Laundry
- Laundry Room
- Electric Dryer Hookup
Pool
- In Ground Pool
- Outdoor Shower
- Saltwater Pool
Outdoor Features
- Outdoor Fireplace
- Outdoor Kitchen
- Greenhouse
- Shed
- Outdoor Gas Grill
Schools
- Providence Spring Elementary School
- Crestdale Middle School
- Providence High School
Utilities
- Forced Air Heating and Cooling System
- Heating System Uses Natural Gas
- Underground Utilities
Listing and Financial Details
- Assessor Parcel Number 227-095-63
Community Details
Overview
- Voluntary home owners association
- Providence Plantation HOA
- Providence Plantation Subdivision
Recreation
- Tennis Courts
- Community Playground
Additional Features
- Clubhouse
- Card or Code Access
Map
Home Values in the Area
Average Home Value in this Area
Property History
| Date | Event | Price | Change | Sq Ft Price |
|---|---|---|---|---|
| 12/18/2024 12/18/24 | Sold | $1,470,000 | -2.0% | $392 / Sq Ft |
| 11/14/2024 11/14/24 | Price Changed | $1,500,000 | -4.8% | $400 / Sq Ft |
| 11/02/2024 11/02/24 | For Sale | $1,575,000 | +114.3% | $420 / Sq Ft |
| 03/23/2020 03/23/20 | Sold | $735,000 | 0.0% | $190 / Sq Ft |
| 02/08/2020 02/08/20 | Pending | -- | -- | -- |
| 02/06/2020 02/06/20 | For Sale | $735,000 | -- | $190 / Sq Ft |
Tax History
| Year | Tax Paid | Tax Assessment Tax Assessment Total Assessment is a certain percentage of the fair market value that is determined by local assessors to be the total taxable value of land and additions on the property. | Land | Improvement |
|---|---|---|---|---|
| 2023 | $6,427 | $922,840 | $297,500 | $625,340 |
| 2022 | $6,427 | $653,000 | $185,000 | $468,000 |
| 2021 | $6,416 | $653,000 | $185,000 | $468,000 |
| 2020 | $6,385 | $650,600 | $185,000 | $465,600 |
| 2019 | $6,370 | $650,600 | $185,000 | $465,600 |
| 2018 | $7,815 | $590,100 | $90,000 | $500,100 |
| 2017 | $7,701 | $590,100 | $90,000 | $500,100 |
| 2016 | $7,692 | $590,100 | $90,000 | $500,100 |
| 2015 | $7,680 | $590,100 | $90,000 | $500,100 |
| 2014 | $7,604 | $587,200 | $90,000 | $497,200 |
Mortgage History
| Date | Status | Loan Amount | Loan Type |
|---|---|---|---|
| Open | $1,176,000 | New Conventional | |
| Closed | $1,176,000 | New Conventional | |
| Previous Owner | $686,250 | New Conventional | |
| Previous Owner | $588,000 | New Conventional | |
| Previous Owner | $520,000 | Adjustable Rate Mortgage/ARM | |
| Previous Owner | $275,000 | Adjustable Rate Mortgage/ARM | |
| Previous Owner | $290,000 | New Conventional | |
| Previous Owner | $334,000 | Unknown | |
| Previous Owner | $384,000 | Balloon | |
| Previous Owner | $330,000 | Stand Alone First | |
| Previous Owner | $56,750 | Credit Line Revolving | |
| Previous Owner | $382,500 | Purchase Money Mortgage |
Deed History
| Date | Type | Sale Price | Title Company |
|---|---|---|---|
| Warranty Deed | $1,470,000 | None Listed On Document | |
| Warranty Deed | $1,470,000 | None Listed On Document | |
| Warranty Deed | $916,000 | Bridgetrust Title Group | |
| Warranty Deed | $735,000 | None Available | |
| Warranty Deed | $650,000 | None Available | |
| Warranty Deed | $480,000 | None Available | |
| Warranty Deed | $425,000 | -- |
Similar Homes in Charlotte, NC
Source: Canopy MLS (Canopy Realtor® Association)
MLS Number: 4196313
APN: 227-095-63
- 5538 Camelot Dr
- 9439 White Hemlock Ln
- 9658 Thorn Blade Dr
- 3300 Lakeside Dr
- 3314 Lakeside Dr
- 3007 High Ridge Rd
- 9417 Valley Rd
- 3716 Drayton Hall Ln
- 9305 Valley Rd
- 9951 Providence Forest Ln
- 4012 Cambridge Hill Ln
- 2835 Peverell Ln
- 5723 Heirloom Crossing Ct
- 2720 Moss Spring Rd
- 3020 Poplar Hill Rd
- 2815 Providence Spring Ln
- 3730 Highland Castle Way
- 2510 Tulip Hill Dr
- 4433 Forest Gate Ln
- 10501 S Hall Dr
