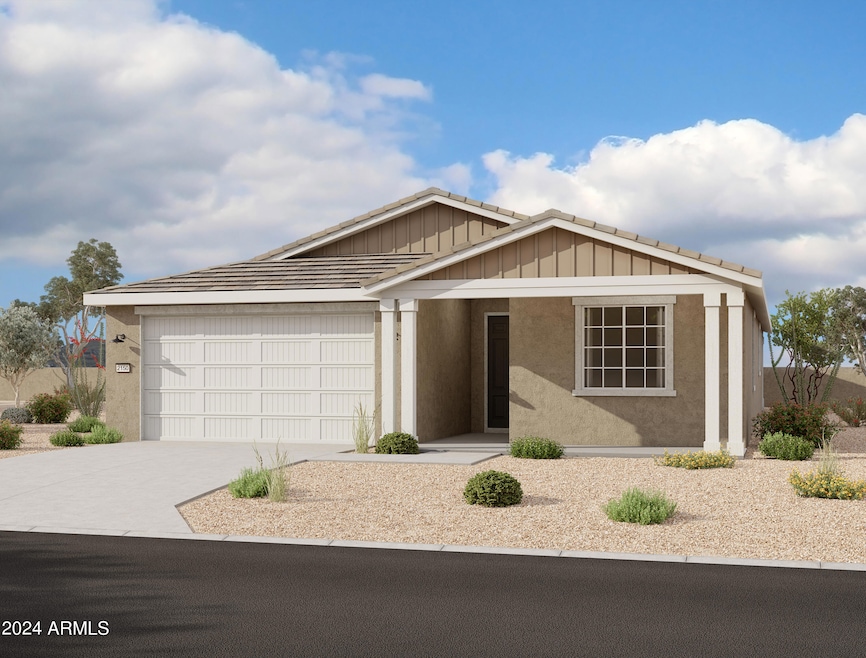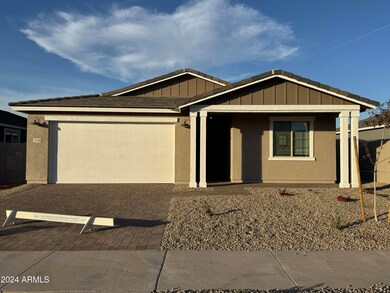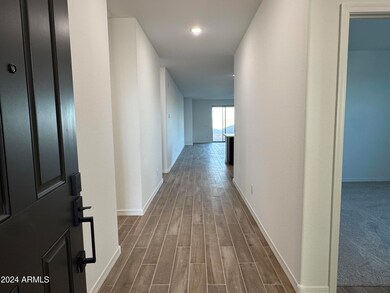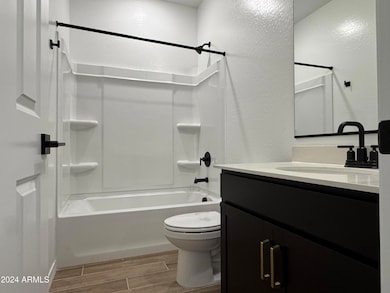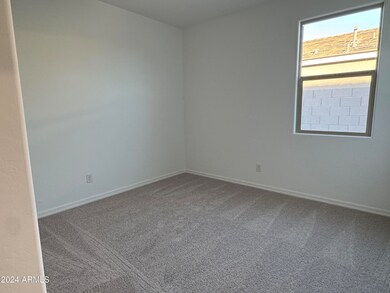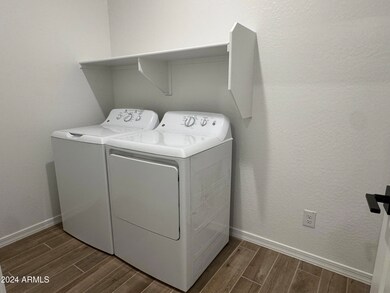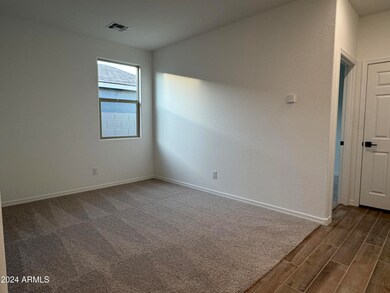
5540 W Mcneil St Laveen, AZ 85339
Laveen NeighborhoodHighlights
- Private Yard
- Covered patio or porch
- Double Pane Windows
- Phoenix Coding Academy Rated A
- Eat-In Kitchen
- Tandem Parking
About This Home
As of January 2025''Welcome to the 2150 SQ Ft Sage floorplan designed for comfort and style. This beautifully appointed residence features 4 spacious bedrooms plus a versatile den, 3 bathrooms, and a convenient 3 car tandem garage. The exterior showcases a classic Farmhouse Elevation, setting the tone for contemporary elegance throughout the home.
Step inside to discover a bright and open layout with soaring 9 ft ceilings that create an airy, expansive feel. The home boasts exquisite wood-like tile flooring throughout the main living areas, with plush carpeting in the bedrooms and den for added comfort.
The kitchen is a chef's dream, featuring gorgeous 42-inch espresso upper cabinets are contrasted beautifully by Carrara style white quartz countertops and a matte white backsplash. The kitchen is complimented by champagne bronze cabinet pulls and gold kitchen faucet. This space is both functional and fashionable. Stainless-steel appliances including dishwasher, microwave, gas stove, and refrigerator ensure move-in readiness.
The primary suite is thoughtfully situated away from the secondary bedrooms for added privacy. It features a generous walk-in closet and a luxurious en-suite bathroom with dual round sinks and upgraded matte black finishes that enhance its sophisticated ambiance.
Additional highlights include a garage door opener, and washer and dryer ensuring both practicality and style. Don't miss the opportunity to make this farmhouse style gem your own!"
Home Details
Home Type
- Single Family
Est. Annual Taxes
- $311
Year Built
- Built in 2024 | Under Construction
Lot Details
- 6,875 Sq Ft Lot
- Desert faces the front of the property
- Block Wall Fence
- Front Yard Sprinklers
- Private Yard
HOA Fees
- $85 Monthly HOA Fees
Parking
- 3 Car Garage
- Tandem Parking
Home Design
- Wood Frame Construction
- Tile Roof
- Stucco
Interior Spaces
- 2,150 Sq Ft Home
- 1-Story Property
- Ceiling height of 9 feet or more
- Double Pane Windows
- Low Emissivity Windows
- Vinyl Clad Windows
Kitchen
- Eat-In Kitchen
- Built-In Microwave
- Kitchen Island
Bedrooms and Bathrooms
- 4 Bedrooms
- 3 Bathrooms
- Dual Vanity Sinks in Primary Bathroom
Outdoor Features
- Covered patio or porch
Schools
- Laveen Elementary School
- Betty Fairfax High School
Utilities
- Refrigerated Cooling System
- Heating System Uses Natural Gas
- High Speed Internet
- Cable TV Available
Listing and Financial Details
- Tax Lot 425
- Assessor Parcel Number 300-19-604
Community Details
Overview
- Association fees include ground maintenance
- Estrella Crossing Ho Association, Phone Number (623) 386-1112
- Built by Ashton Woods Homes
- Estrella Crossing Subdivision, Sage Floorplan
Recreation
- Bike Trail
Map
Home Values in the Area
Average Home Value in this Area
Property History
| Date | Event | Price | Change | Sq Ft Price |
|---|---|---|---|---|
| 01/27/2025 01/27/25 | Sold | $516,990 | 0.0% | $240 / Sq Ft |
| 12/28/2024 12/28/24 | Pending | -- | -- | -- |
| 12/20/2024 12/20/24 | Price Changed | $516,990 | -0.4% | $240 / Sq Ft |
| 12/16/2024 12/16/24 | Price Changed | $518,990 | -0.2% | $241 / Sq Ft |
| 08/28/2024 08/28/24 | For Sale | $519,990 | -- | $242 / Sq Ft |
Tax History
| Year | Tax Paid | Tax Assessment Tax Assessment Total Assessment is a certain percentage of the fair market value that is determined by local assessors to be the total taxable value of land and additions on the property. | Land | Improvement |
|---|---|---|---|---|
| 2025 | $317 | $2,053 | $2,053 | -- |
| 2024 | $311 | $1,956 | $1,956 | -- |
| 2023 | $311 | $4,305 | $4,305 | $0 |
| 2022 | $302 | $3,225 | $3,225 | $0 |
Mortgage History
| Date | Status | Loan Amount | Loan Type |
|---|---|---|---|
| Open | $413,592 | New Conventional |
Deed History
| Date | Type | Sale Price | Title Company |
|---|---|---|---|
| Special Warranty Deed | $516,990 | First American Title Insurance | |
| Special Warranty Deed | $1,366,620 | Fidelity National Title |
Similar Homes in the area
Source: Arizona Regional Multiple Listing Service (ARMLS)
MLS Number: 6750300
APN: 300-19-604
- 5510 W Buist Ave
- 5507 W Piedmont Rd
- 5625 W Mcneil St
- 5629 W Mcneil St
- 5633 W Mcneil St
- 5626 W Olney Ave
- 5630 W Olney Ave
- 5634 W Olney Ave
- 5638 W Olney Ave
- 5531 W Hopi Trail
- 5523 W Hopi Trail
- 5515 W Hopi Trail
- 5518 W Paseo Way
- 5520 W Hopi Trail
- 5521 W Paseo Way
- 5616 W Paseo Way
- 5510 W Paseo Way
- 5728 W Lodge Dr
- 5839 W Willow Ridge Dr
- 5403 W Dobbins Rd
