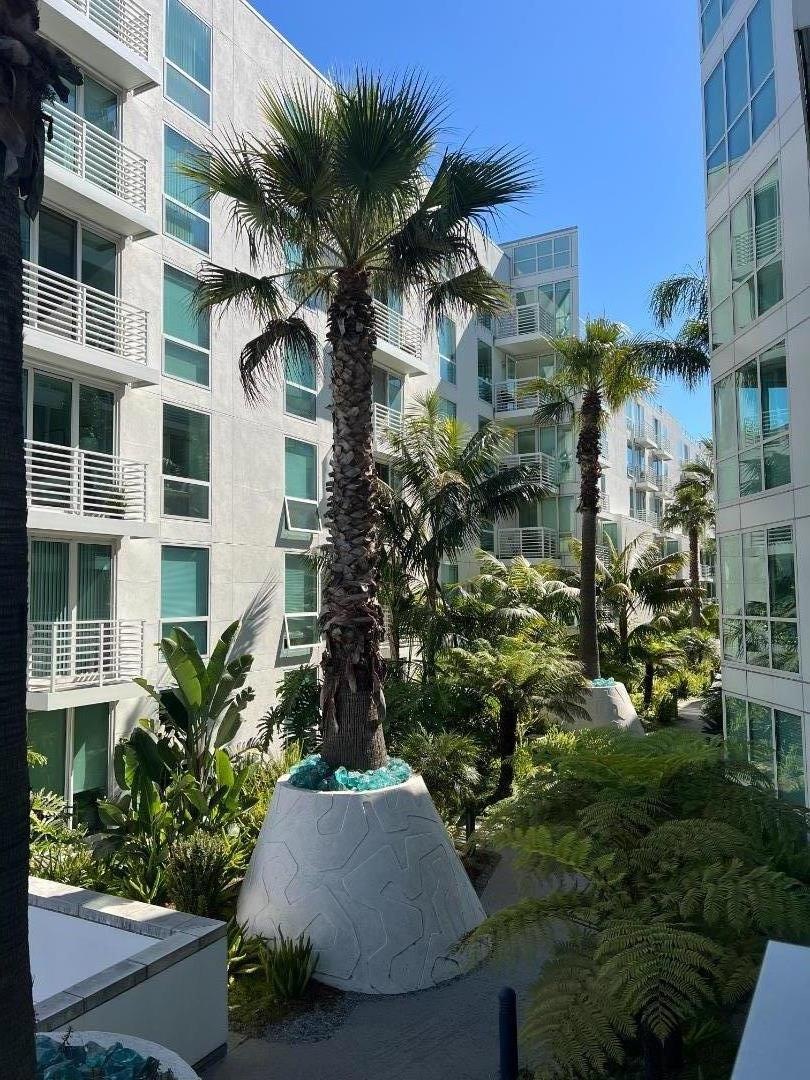
The Palms 555 4th St Unit 540 San Francisco, CA 94107
South Beach NeighborhoodHighlights
- Combination Dining and Living Room
- Washer and Dryer
- 4-minute walk to San Francisco 4Th & King
About This Home
As of February 2025Modern 1-Bed, 1-Bath Condo in South Beach Spacious 1-bedroom, 1-bath condo at The Palms, located in the heart of San Franciscos South Beach neighborhood. Positioned on the quiet side of the building, this bright unit features western exposure, a wall of windows, and a charming Juliette balcony overlooking a serene interior courtyard. The well-designed floor plan offers a large bedroom with custom closet built-ins and a stylish kitchen equipped with Studio Becker cabinetry, quartz counters, and Bosch appliances. Additional features include a pantry, in-unit washer and dryer, and a deeded parking space. The Palms offers luxury amenities such as a 24-hour lobby attendant, a tranquil courtyard, a modern fitness center, a 20-seat theater, a business center, and a cozy lounge. HOA covers water, garbage, building maintenance, and security services. Conveniently located near the Central Subway Station, this home is a walker and riders paradise, offering easy access to everything the city has to offer.
Property Details
Home Type
- Condominium
Est. Annual Taxes
- $9,288
Year Built
- Built in 2006
HOA Fees
- $743 Monthly HOA Fees
Parking
- 1 Car Garage
- Assigned Parking
Interior Spaces
- 660 Sq Ft Home
- Combination Dining and Living Room
- Washer and Dryer
Bedrooms and Bathrooms
- 1 Bedroom
- 1 Full Bathroom
Utilities
- Separate Meters
Community Details
- Association fees include common area electricity, door person, garbage, hot water, maintenance - common area, maintenance - exterior, roof, security service, water / sewer
- The Palms Owners Association
- Built by The Palms Owners Association
Listing and Financial Details
- Assessor Parcel Number 3776-264
Map
About The Palms
Home Values in the Area
Average Home Value in this Area
Property History
| Date | Event | Price | Change | Sq Ft Price |
|---|---|---|---|---|
| 02/18/2025 02/18/25 | Sold | $625,000 | +1.6% | $947 / Sq Ft |
| 02/15/2025 02/15/25 | Pending | -- | -- | -- |
| 02/15/2025 02/15/25 | For Sale | $615,000 | +2.5% | $932 / Sq Ft |
| 05/17/2013 05/17/13 | Sold | $600,000 | 0.0% | $909 / Sq Ft |
| 05/17/2013 05/17/13 | Pending | -- | -- | -- |
| 05/07/2013 05/07/13 | For Sale | $600,000 | -- | $909 / Sq Ft |
Tax History
| Year | Tax Paid | Tax Assessment Tax Assessment Total Assessment is a certain percentage of the fair market value that is determined by local assessors to be the total taxable value of land and additions on the property. | Land | Improvement |
|---|---|---|---|---|
| 2024 | $9,288 | $724,358 | $434,617 | $289,741 |
| 2023 | $9,137 | $710,156 | $426,096 | $284,060 |
| 2022 | $8,953 | $696,233 | $417,742 | $278,491 |
| 2021 | $8,792 | $682,582 | $409,551 | $273,031 |
| 2020 | $8,843 | $675,584 | $405,352 | $270,232 |
| 2019 | $8,543 | $662,338 | $397,404 | $264,934 |
| 2018 | $8,257 | $649,352 | $389,612 | $259,740 |
| 2017 | $7,862 | $636,621 | $381,973 | $254,648 |
| 2016 | $7,719 | $624,139 | $374,484 | $249,655 |
| 2015 | $7,622 | $614,764 | $368,859 | $245,905 |
| 2014 | $7,423 | $602,723 | $361,634 | $241,089 |
Mortgage History
| Date | Status | Loan Amount | Loan Type |
|---|---|---|---|
| Open | $160,000 | New Conventional | |
| Previous Owner | $450,000 | New Conventional | |
| Previous Owner | $364,000 | New Conventional | |
| Previous Owner | $56,100 | Stand Alone Second | |
| Previous Owner | $449,216 | Negative Amortization |
Deed History
| Date | Type | Sale Price | Title Company |
|---|---|---|---|
| Grant Deed | -- | Fidelity National Title Compan | |
| Interfamily Deed Transfer | -- | None Available | |
| Grant Deed | $600,000 | Chicago Title Company | |
| Grant Deed | $40,000 | Fidelity National Title Co | |
| Grant Deed | $415,000 | Fidelity National Title Co | |
| Trustee Deed | $327,250 | Accommodation | |
| Grant Deed | $562,000 | Chicago Title Co |
Similar Homes in San Francisco, CA
Source: MLSListings
MLS Number: ML81990961
APN: 3776-264
- 555 4th St Unit 522
- 555 4th St Unit 527
- 555 4th St Unit 542
- 601 4th St Unit 309
- 310 Townsend St Unit 202
- 766 Harrison St Unit 413
- 655 5th St Unit 14
- 655 5th St Unit 13
- 712 Bryant St Unit 5
- 1 Clarence Place Unit 5
- 260 King St Unit 507
- 260 King St Unit 909
- 260 King St Unit 1107
- 260 King St Unit 1411
- 260 King St Unit 853
- 260 King St Unit 483
- 260 King St Unit 449
- 250 King St Unit 1508
- 250 King St Unit 668
- 250 King St Unit 528
