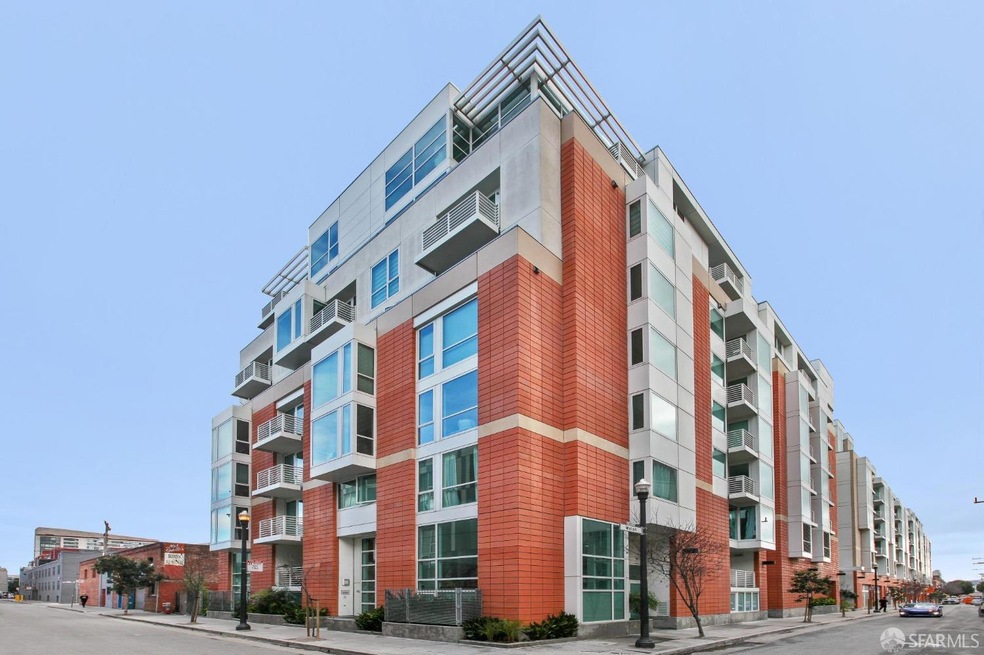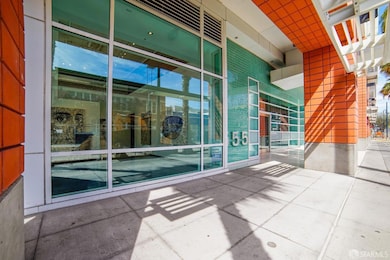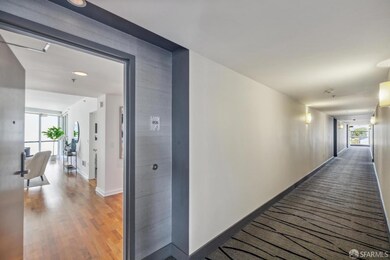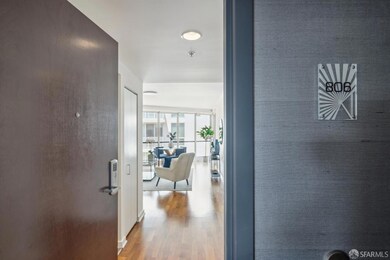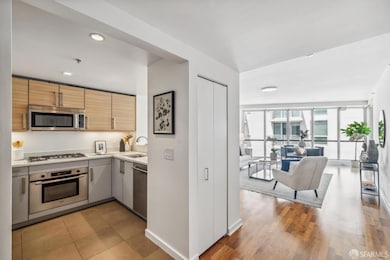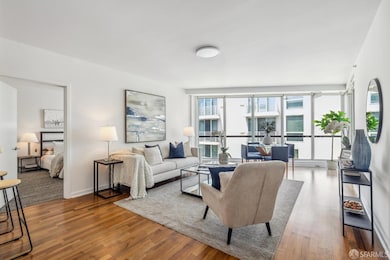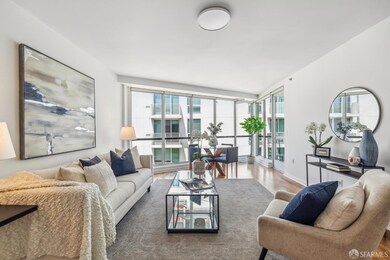
The Palms 555 4th St Unit 806 San Francisco, CA 94107
South Beach NeighborhoodHighlights
- Fitness Center
- 4-minute walk to San Francisco 4Th & King
- 1.45 Acre Lot
- Downtown View
- Built-In Refrigerator
- Contemporary Architecture
About This Home
As of January 2025555 4th St #806 is a bright and spacious 2BR, 2BA home at The Palms in the heart of San Francisco's South Beach neighborhood. This freshly painted unit is located on the quiet side of the property enjoying western exposure with a wall of windows and a charming private balcony overlooking the tranquil interior courtyard. The floor plan splits the bedrooms on either side of the condo and features an en-suite primary bedroom large enough for a king size bed plus a sitting area. The second bedroom is as large as the primary.The kitchen and both bathrooms feature elegant Studio Becker cabinetry, complemented by quartz counters and Bosch appliances. Cooks will love the gas stove-top (floors below have electric). There are several closets with quality built-in features, a pantry and in-unit washer + dryer. Each room has abundant natural light and custom blackout top-down/bottom-up shades in the bedrooms. The deeded parking space is fitted with a dedicated exclusive EV charger and the new owner will enjoy pre-paid Webpass. The Palms offers premium amenities while maintaining low HOA fees which include a 24-hour lobby attendant, concierge services, fitness center, business center, theater, club lounge, and courtyard. Walk Score rates the location a 'walkers and riders paradise.
Property Details
Home Type
- Condominium
Est. Annual Taxes
- $12,177
Year Built
- Built in 2005
Lot Details
- West Facing Home
HOA Fees
- $762 Monthly HOA Fees
Parking
- 1 Car Garage
- Enclosed Parking
- Electric Vehicle Home Charger
- Side by Side Parking
- Garage Door Opener
- Assigned Parking
Property Views
- Garden
Home Design
- Contemporary Architecture
Interior Spaces
- 1,060 Sq Ft Home
- Combination Dining and Living Room
Kitchen
- Built-In Gas Oven
- Gas Cooktop
- Microwave
- Built-In Refrigerator
- Ice Maker
- Dishwasher
- Quartz Countertops
- Disposal
Flooring
- Wood
- Carpet
- Tile
Bedrooms and Bathrooms
- 2 Full Bathrooms
- Bidet
- Bathtub with Shower
Laundry
- Laundry closet
- Stacked Washer and Dryer
Home Security
Utilities
- Baseboard Heating
- Natural Gas Connected
Listing and Financial Details
- Assessor Parcel Number 3776-377
Community Details
Overview
- Association fees include common areas, gas, insurance on structure, management, security, sewer
- 300 Units
- The Palms Sf Owners'association Association, Phone Number (415) 777-6600
- High-Rise Condominium
- 9-Story Property
Recreation
Pet Policy
- Dogs and Cats Allowed
Security
- Carbon Monoxide Detectors
- Fire and Smoke Detector
Map
About The Palms
Home Values in the Area
Average Home Value in this Area
Property History
| Date | Event | Price | Change | Sq Ft Price |
|---|---|---|---|---|
| 01/24/2025 01/24/25 | Sold | $962,000 | -1.6% | $908 / Sq Ft |
| 01/02/2025 01/02/25 | Pending | -- | -- | -- |
| 12/15/2024 12/15/24 | For Sale | $978,000 | +1.7% | $923 / Sq Ft |
| 12/11/2024 12/11/24 | Off Market | $962,000 | -- | -- |
| 09/04/2024 09/04/24 | Price Changed | $978,000 | -10.2% | $923 / Sq Ft |
| 07/31/2024 07/31/24 | For Sale | $1,089,000 | +1.3% | $1,027 / Sq Ft |
| 01/31/2021 01/31/21 | Sold | $1,075,000 | +7.6% | $1,043 / Sq Ft |
| 01/21/2021 01/21/21 | Pending | -- | -- | -- |
| 01/15/2021 01/15/21 | For Sale | $999,000 | 0.0% | $969 / Sq Ft |
| 01/15/2021 01/15/21 | Price Changed | $999,000 | -7.1% | $969 / Sq Ft |
| 10/10/2010 10/10/10 | Off Market | $1,075,000 | -- | -- |
| 08/03/2010 08/03/10 | For Sale | $729,000 | -- | $707 / Sq Ft |
Tax History
| Year | Tax Paid | Tax Assessment Tax Assessment Total Assessment is a certain percentage of the fair market value that is determined by local assessors to be the total taxable value of land and additions on the property. | Land | Improvement |
|---|---|---|---|---|
| 2024 | $12,177 | $1,140,798 | $684,479 | $456,319 |
| 2023 | $12,048 | $1,118,430 | $671,058 | $447,372 |
| 2022 | $11,906 | $1,096,500 | $657,900 | $438,600 |
| 2021 | $9,398 | $733,834 | $366,917 | $366,917 |
| 2020 | $9,451 | $726,310 | $363,155 | $363,155 |
| 2019 | $9,130 | $712,070 | $356,035 | $356,035 |
| 2018 | $8,824 | $698,108 | $349,054 | $349,054 |
| 2017 | $8,422 | $684,420 | $342,210 | $342,210 |
| 2016 | $8,271 | $671,000 | $335,500 | $335,500 |
| 2015 | $8,168 | $660,922 | $330,461 | $330,461 |
| 2014 | $7,954 | $647,976 | $323,988 | $323,988 |
Mortgage History
| Date | Status | Loan Amount | Loan Type |
|---|---|---|---|
| Previous Owner | $625,300 | New Conventional | |
| Previous Owner | $1,075,000 | VA | |
| Previous Owner | $382,000 | New Conventional | |
| Previous Owner | $413,000 | New Conventional | |
| Previous Owner | $417,000 | New Conventional | |
| Previous Owner | $150,000 | Credit Line Revolving | |
| Previous Owner | $685,600 | Purchase Money Mortgage |
Deed History
| Date | Type | Sale Price | Title Company |
|---|---|---|---|
| Grant Deed | -- | Old Republic Title | |
| Grant Deed | $1,075,000 | Fidelity National Title Co | |
| Interfamily Deed Transfer | -- | Wfg National Title Ins Co | |
| Grant Deed | $620,000 | Ticor Title Company | |
| Grant Deed | -- | Chicago Title Co |
Similar Homes in San Francisco, CA
Source: San Francisco Association of REALTORS® MLS
MLS Number: 424051932
APN: 3776-377
- 555 4th St Unit 522
- 555 4th St Unit 527
- 555 4th St Unit 542
- 601 4th St Unit 309
- 310 Townsend St Unit 202
- 766 Harrison St Unit 413
- 655 5th St Unit 14
- 655 5th St Unit 13
- 712 Bryant St Unit 5
- 1 Clarence Place Unit 5
- 260 King St Unit 507
- 260 King St Unit 909
- 260 King St Unit 1107
- 260 King St Unit 1411
- 260 King St Unit 853
- 260 King St Unit 483
- 260 King St Unit 449
- 250 King St Unit 1508
- 250 King St Unit 668
- 250 King St Unit 528
