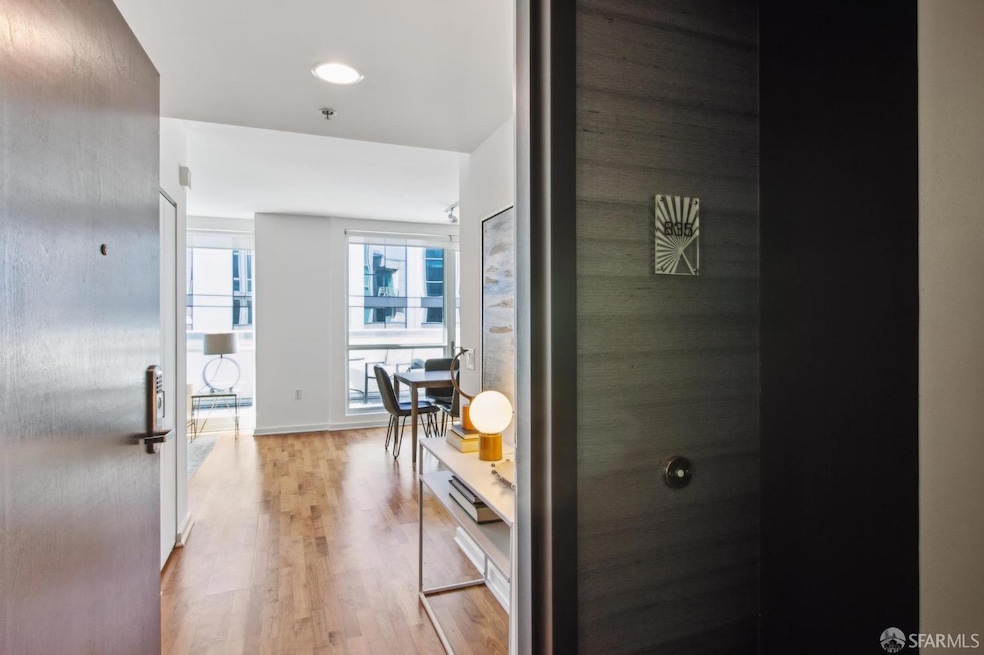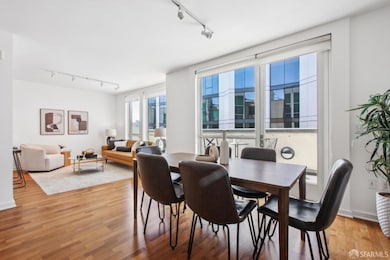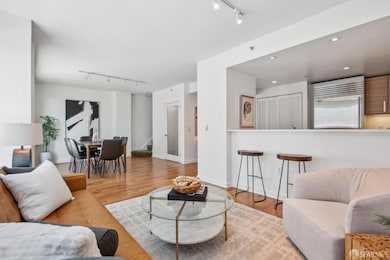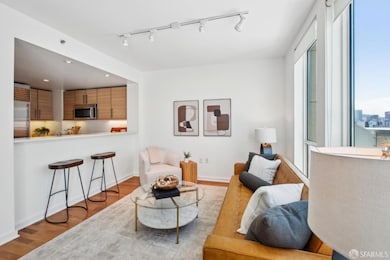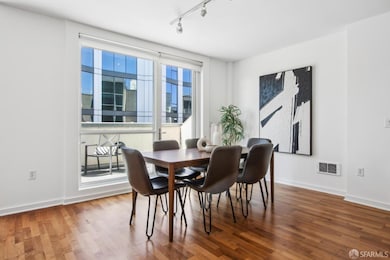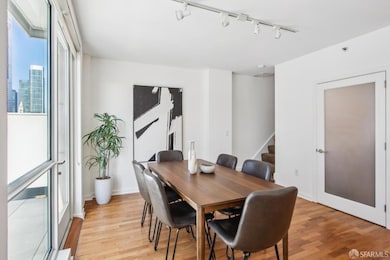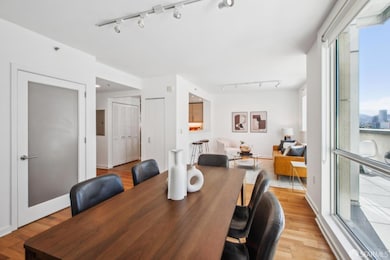
The Palms 555 4th St Unit 835 San Francisco, CA 94107
South Beach NeighborhoodEstimated payment $8,314/month
Highlights
- City View
- 4-minute walk to San Francisco 4Th & King
- Cathedral Ceiling
- Built-In Refrigerator
- 1.45 Acre Lot
- Wood Flooring
About This Home
Rare two-level penthouse with a private terrace, two-car parking, and private storage room. This 2BD/2.5BA residence features soaring floor-to-ceiling windows, hardwood flooring throughout the main living and dining areas, and designer-appointed bathrooms. The sleek kitchen is outfitted with Studio Becker custom cabinetry, a Sub-Zero refrigerator, gas cooktop, and Cambria stone countertops. The upper level is dedicated to both bedrooms and includes its own private entrance on the 9th floor offering added convenience and privacy. Located directly across from the new 4th & Brannan subway station for quick city access. Just steps to Whole Foods, Oracle Park, Chase Center, and some of the city's best restaurants and bars. Full-service luxury building includes 24-hour concierge and security, fitness center, business and conference rooms, resident lounge, and a 20-seat private theater.
Open House Schedule
-
Sunday, April 27, 20252:00 to 4:00 pm4/27/2025 2:00:00 PM +00:004/27/2025 4:00:00 PM +00:00Add to Calendar
Property Details
Home Type
- Condominium
Est. Annual Taxes
- $17,112
HOA Fees
- $900 Monthly HOA Fees
Interior Spaces
- Cathedral Ceiling
- Video Cameras
Kitchen
- Breakfast Area or Nook
- Built-In Gas Oven
- Free-Standing Electric Oven
- Self-Cleaning Oven
- Gas Cooktop
- Microwave
- Built-In Refrigerator
- Dishwasher
Flooring
- Wood
- Carpet
- Tile
Laundry
- Laundry closet
- Stacked Washer and Dryer
Outdoor Features
Listing and Financial Details
- Assessor Parcel Number 3776-406
Community Details
Overview
- 300 Units
Security
- Fire and Smoke Detector
- Fire Suppression System
Map
About The Palms
Home Values in the Area
Average Home Value in this Area
Tax History
| Year | Tax Paid | Tax Assessment Tax Assessment Total Assessment is a certain percentage of the fair market value that is determined by local assessors to be the total taxable value of land and additions on the property. | Land | Improvement |
|---|---|---|---|---|
| 2024 | $17,112 | $1,392,318 | $835,392 | $556,926 |
| 2023 | $16,849 | $1,365,018 | $819,012 | $546,006 |
| 2022 | $16,527 | $1,338,253 | $802,953 | $535,300 |
| 2021 | $16,235 | $1,312,013 | $787,209 | $524,804 |
| 2020 | $16,310 | $1,298,561 | $779,138 | $519,423 |
| 2019 | $15,751 | $1,273,100 | $763,861 | $509,239 |
| 2018 | $15,138 | $1,247,985 | $748,797 | $499,188 |
| 2017 | $14,660 | $1,223,517 | $734,115 | $489,402 |
| 2016 | $14,421 | $1,199,529 | $719,721 | $479,808 |
| 2015 | $14,242 | $1,181,514 | $708,912 | $472,602 |
| 2014 | $12,006 | $1,000,000 | $600,000 | $400,000 |
Property History
| Date | Event | Price | Change | Sq Ft Price |
|---|---|---|---|---|
| 04/25/2025 04/25/25 | For Sale | $1,075,000 | -- | -- |
Deed History
| Date | Type | Sale Price | Title Company |
|---|---|---|---|
| Interfamily Deed Transfer | -- | None Available | |
| Interfamily Deed Transfer | -- | None Available | |
| Interfamily Deed Transfer | -- | Wfg National Title Ins Co | |
| Interfamily Deed Transfer | -- | Chicago Title Co | |
| Grant Deed | -- | Chicago Title Co |
Mortgage History
| Date | Status | Loan Amount | Loan Type |
|---|---|---|---|
| Open | $625,500 | New Conventional | |
| Previous Owner | $760,000 | Purchase Money Mortgage |
Similar Homes in San Francisco, CA
Source: San Francisco Association of REALTORS® MLS
MLS Number: 425032193
APN: 3776-406
- 555 4th St Unit 835
- 555 4th St Unit 522
- 555 4th St Unit 542
- 601 4th St Unit 309
- 310 Townsend St Unit 202
- 766 Harrison St Unit 413
- 655 5th St Unit 14
- 655 5th St Unit 13
- 712 Bryant St Unit 5
- 1 Clarence Place Unit 5
- 260 King St Unit 507
- 260 King St Unit 909
- 260 King St Unit 1107
- 260 King St Unit 1411
- 260 King St Unit 853
- 260 King St Unit 483
- 260 King St Unit 449
- 250 King St Unit 1508
- 250 King St Unit 668
- 250 King St Unit 528
