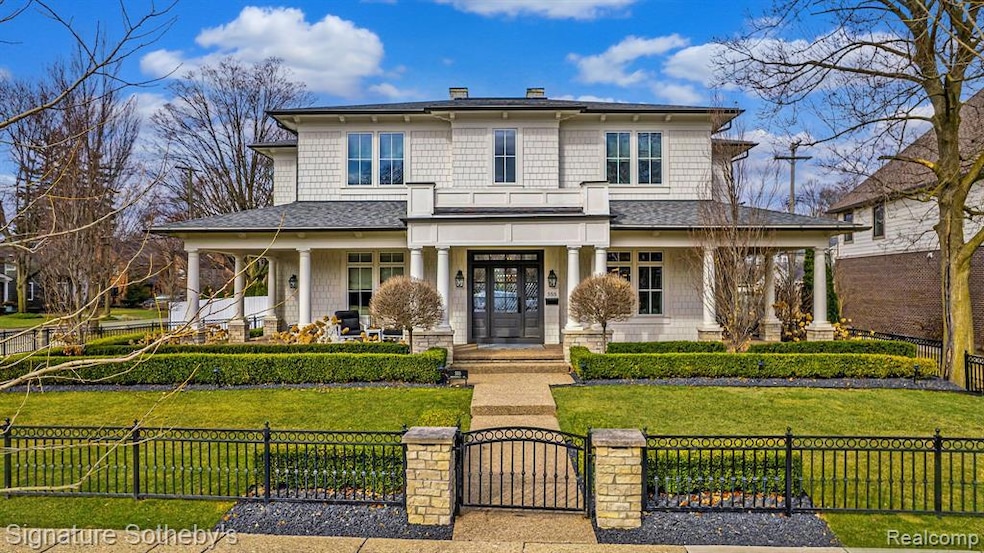Located in the heart of Quarton Lake Estates, this 4,500 sqft residence offers 5 bedrooms, 4.1 bathrooms, and an effortless blend of timeless design and modern function. Built in 2018, this home opens with a formal library and dining room, setting an elegant tone that carries throughout. A light-filled great room with coffered ceilings flows seamlessly into the chef’s kitchen and dining nook. Thermador appliances, custom cabinetry, dual-tone granite countertops, and a farmhouse sink anchor the space, while an adjacent wet bar with wine refrigeration enhances entertaining. The primary suite features a private veranda, dual walk-in closets, and a spacious spa bath with heated floors, a soaking tub, and frameless glass shower. Upstairs, secondary bedrooms include en-suite or Jack and Jill layouts and easy access to the second-floor laundry. Hardwood floors extend throughout the main and upper levels. Custom built-ins, full home audio, security cameras, and a whole-house generator elevate everyday living. The finished lower level offers a full bar, gym, additional bedroom, and full bath, providing versatile space for guests or recreation. Outdoors, enjoy a built-in Sub-Zero grill station, gas fire pit, and beautifully landscaped yard enhanced by stone hardscape and a retractable Marygrove awning. A three-car attached garage adds convenience to this refined, move-in-ready home. A rare opportunity to enjoy the comfort, elegance, and walkable lifestyle that defines Quarton Lake Estates.

