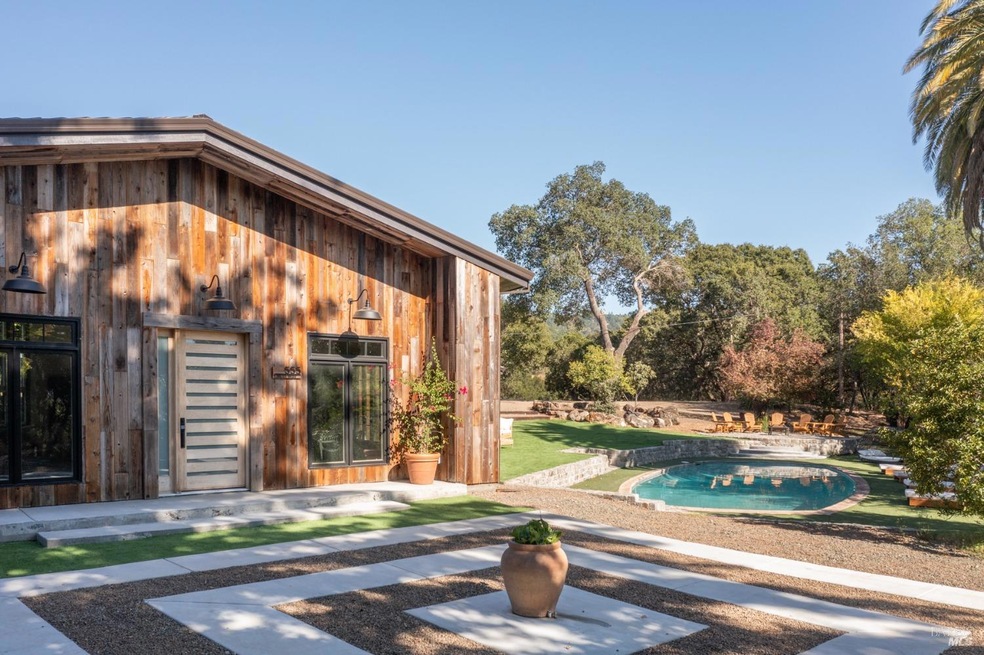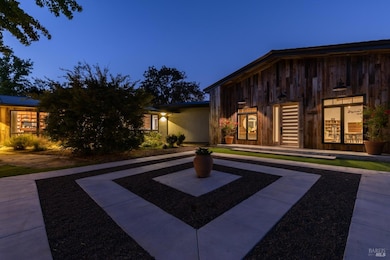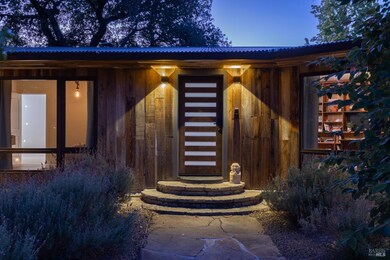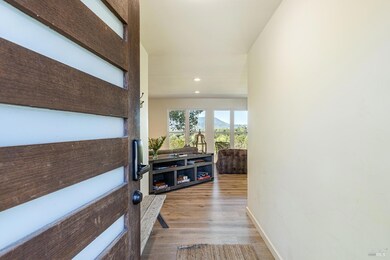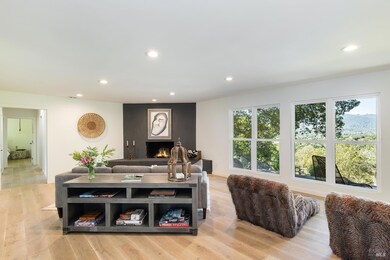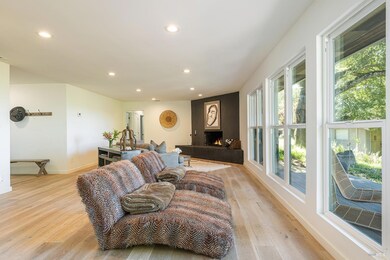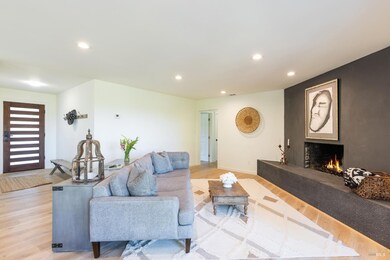
555 Crest Way Sonoma, CA 95476
Highlights
- Wine Cellar
- RV Access or Parking
- Panoramic View
- Pool House
- RV or Boat Storage in Community
- 7.14 Acre Lot
About This Home
As of December 2024Welcome to this extraordinary Sonoma estate, a rare compound with income potential! Listed nearly $1 million below a recent bank appraisal, this property features four existing structures and vast development potential. You can add two ADUs, a barn, or other structures. Visit Sonoma PRMD for detailed development information. Situated on 7 secluded acres just minutes from Sonoma Plaza, the estate offers stunning views, a private gate, and a strong short-term rental history. Surrounded by mature olive and oak trees, it showcases a unique remodel. The guest suite includes a full bath, kitchenette, and a deck above a stone wine cellar. Relax with its views of lush grapevines, captivating the Valley of the Moon vistas. The garden area boasts a greenhouse and an artist studio with a half bath, encircled by fruit trees such as lemon, orange, and pomegranate, attracting local wildlife. The property also features a spacious bunk room and a one-car garage. Additional highlights include a large pool, hot tub, and a private parcel ready for an ADU, vineyard, or garden expansion. This estate offers endless possibilities for both enjoyment and investment! Please call or text 650-722-0166 for more information.
Last Buyer's Agent
Non Member Sales
Non Multiple Participant
Home Details
Home Type
- Single Family
Est. Annual Taxes
- $16,642
Year Built
- Built in 1951 | Remodeled
Lot Details
- 7.14 Acre Lot
- Northwest Facing Home
- Back and Front Yard Fenced
- Wood Fence
- Wire Fence
- Landscaped
- Artificial Turf
- Private Lot
- Front and Back Yard Sprinklers
- Low Maintenance Yard
Parking
- 1 Car Detached Garage
- 8 Open Parking Spaces
- Enclosed Parking
- Guest Parking
- RV Access or Parking
Property Views
- Panoramic
- Woods
- Vineyard
- Mountain
- Hills
- Forest
- Valley
Home Design
- Contemporary Architecture
- Farmhouse Style Home
- Bungalow
- Concrete Foundation
- Slab Foundation
- Metal Roof
- Wood Siding
- Concrete Perimeter Foundation
- Stucco
Interior Spaces
- 7,309 Sq Ft Home
- 1-Story Property
- Cathedral Ceiling
- Wood Burning Fireplace
- Fireplace With Gas Starter
- Double Pane Windows
- Formal Entry
- Wine Cellar
- Family Room with Fireplace
- 2 Fireplaces
- Great Room
- Family Room Off Kitchen
- Living Room with Fireplace
- Living Room with Attached Deck
- Combination Dining and Living Room
- Home Office
Kitchen
- Breakfast Area or Nook
- Built-In Gas Oven
- Self-Cleaning Oven
- Free-Standing Gas Range
- Range Hood
- Microwave
- Plumbed For Ice Maker
- Dishwasher
- Kitchen Island
- Quartz Countertops
- Disposal
Flooring
- Wood
- Concrete
- Tile
Bedrooms and Bathrooms
- Studio bedroom
- Maid or Guest Quarters
- Dual Flush Toilets
- Low Flow Toliet
- Multiple Shower Heads
- Low Flow Shower
- Window or Skylight in Bathroom
Laundry
- Laundry Room
- Laundry on lower level
- Dryer
- Sink Near Laundry
Home Security
- Security Gate
- Fire and Smoke Detector
Eco-Friendly Details
- Green Roof
- ENERGY STAR Qualified Appliances
- Energy-Efficient Windows with Low Emissivity
- Energy-Efficient Construction
- Energy-Efficient HVAC
- Energy-Efficient Lighting
- Energy-Efficient Insulation
- Energy-Efficient Doors
- Energy-Efficient Thermostat
Pool
- Pool House
- In Ground Pool
Outdoor Features
- Balcony
- Uncovered Courtyard
- Covered Deck
- Fire Pit
- Front Porch
Additional Homes
- Accessory Dwelling Unit (ADU)
- Separate Entry Quarters
Location
- Ground Level Unit
Utilities
- Central Heating and Cooling System
- Cooling System Mounted In Outer Wall Opening
- Heating System Uses Steam
- Heating System Uses Gas
- Natural Gas Connected
- Private Water Source
- Well
- Tankless Water Heater
- Internet Available
- Cable TV Available
Community Details
- RV or Boat Storage in Community
Listing and Financial Details
- Assessor Parcel Number 056-341-010-000
Map
Home Values in the Area
Average Home Value in this Area
Property History
| Date | Event | Price | Change | Sq Ft Price |
|---|---|---|---|---|
| 12/09/2024 12/09/24 | Sold | $3,825,000 | -1.8% | $523 / Sq Ft |
| 10/03/2024 10/03/24 | For Sale | $3,895,000 | +143.4% | $533 / Sq Ft |
| 05/28/2019 05/28/19 | Sold | $1,600,000 | 0.0% | $505 / Sq Ft |
| 05/24/2019 05/24/19 | Pending | -- | -- | -- |
| 03/20/2019 03/20/19 | For Sale | $1,600,000 | -- | $505 / Sq Ft |
Tax History
| Year | Tax Paid | Tax Assessment Tax Assessment Total Assessment is a certain percentage of the fair market value that is determined by local assessors to be the total taxable value of land and additions on the property. | Land | Improvement |
|---|---|---|---|---|
| 2023 | $16,642 | $1,286,974 | $988,380 | $298,594 |
| 2022 | $16,018 | $1,261,740 | $969,000 | $292,740 |
| 2021 | $15,663 | $1,237,000 | $950,000 | $287,000 |
| 2020 | $20,271 | $1,632,000 | $1,122,000 | $510,000 |
| 2019 | $6,623 | $457,593 | $306,799 | $150,794 |
| 2018 | $3,203 | $168,620 | $57,353 | $111,267 |
| 2017 | $2,898 | $165,315 | $56,229 | $109,086 |
| 2016 | $2,923 | $162,075 | $55,127 | $106,948 |
| 2015 | $2,830 | $159,641 | $54,299 | $105,342 |
| 2014 | $2,765 | $156,515 | $53,236 | $103,279 |
Mortgage History
| Date | Status | Loan Amount | Loan Type |
|---|---|---|---|
| Previous Owner | $2,200,000 | Construction | |
| Previous Owner | $600,000 | Credit Line Revolving | |
| Previous Owner | $1,405,000 | New Conventional | |
| Previous Owner | $700,000 | Commercial |
Deed History
| Date | Type | Sale Price | Title Company |
|---|---|---|---|
| Grant Deed | $3,825,000 | First American Title | |
| Grant Deed | $12,212,021 | Servicelink | |
| Grant Deed | $235,500 | Servicelink | |
| Grant Deed | $1,237,000 | Chicago Title Company |
Similar Homes in Sonoma, CA
Source: San Francisco Association of REALTORS® MLS
MLS Number: 324071853
APN: 056-341-010
- 17575 Middlefield Rd
- 17849 Highland Blvd
- 111 Fetters Ave
- 17285 Hillcrest Ave
- 171 Central Ave
- 17803 Sonoma Hwy
- 17905 Sonoma Hwy
- 17364 Hillside Ave
- 17340 Park Ave
- 17267 Buena Vista Ave
- 17505 Sonoma Hwy
- 17212 Buena Vista Ave
- 1195 Alberca Rd
- 899 Escondido Ct
- 17206 Park Ave
- 350 Calle Del Monte None
- 506 Baines Ave
- 896 Los Robles Dr
- 511 Baines Ave
- 890 Los Robles Dr
